Residential Land with Home for Sale in Hughesville, Maryland
16560 Trail Mill Pl Hughesville, MD 20637
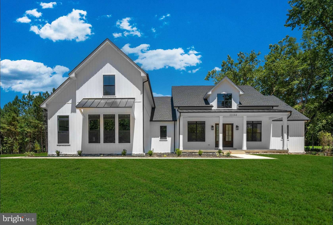
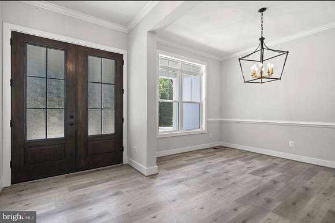
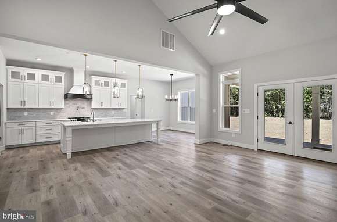
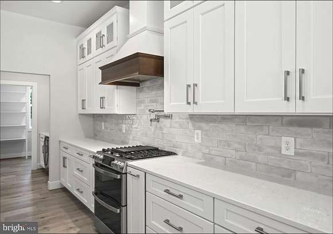
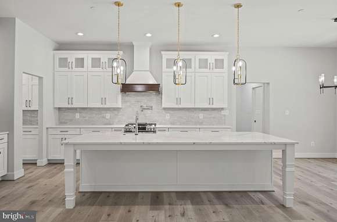
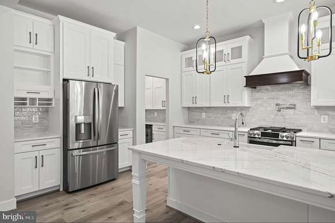
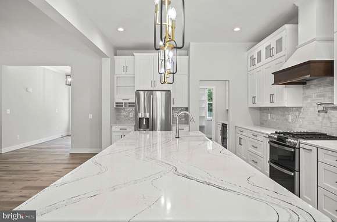
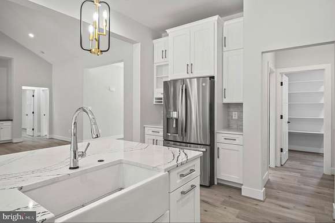
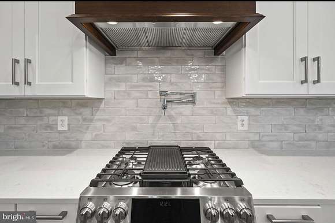
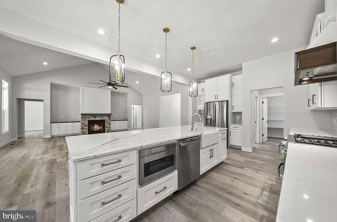
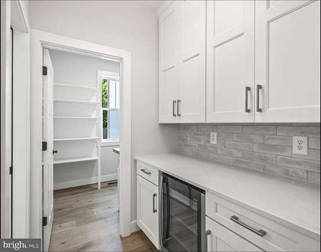
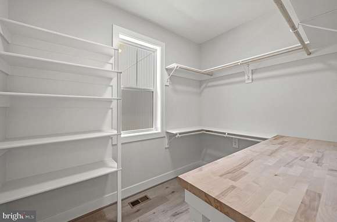
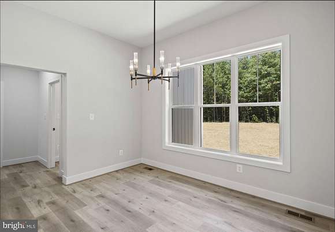
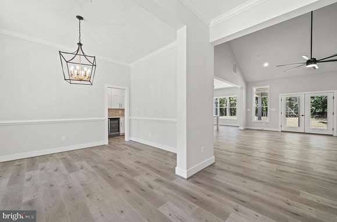
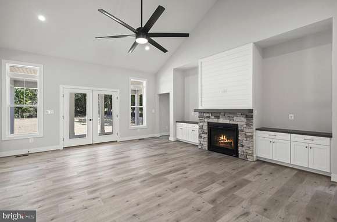
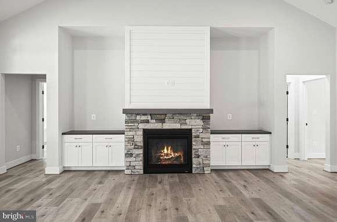
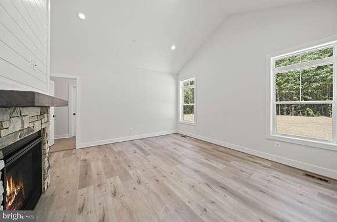
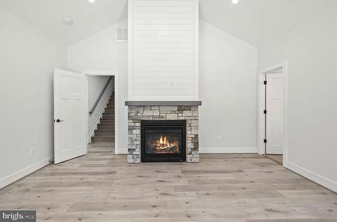
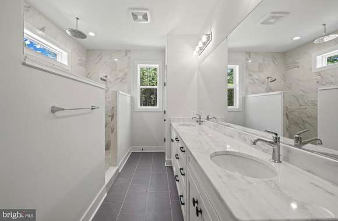
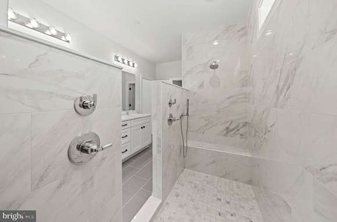
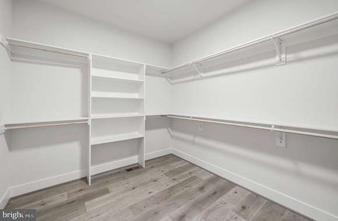
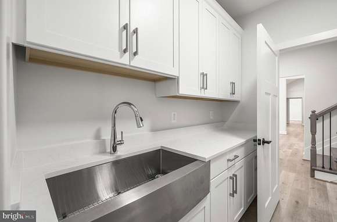
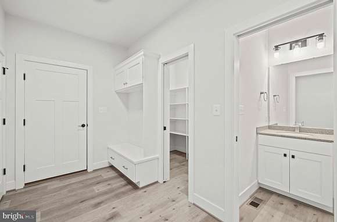
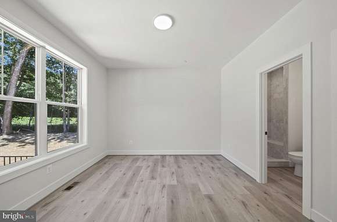
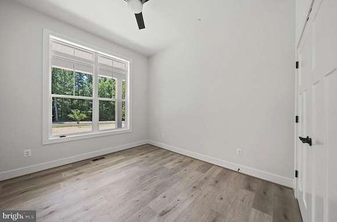
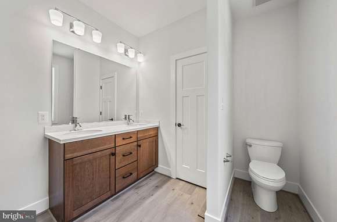
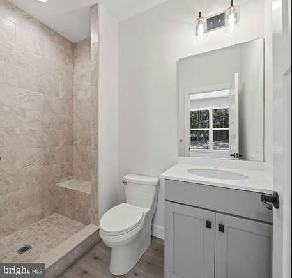
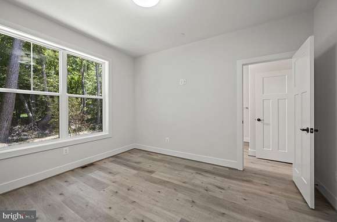
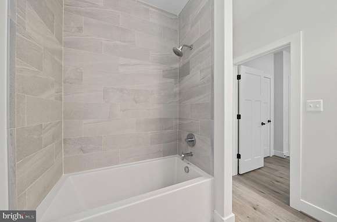
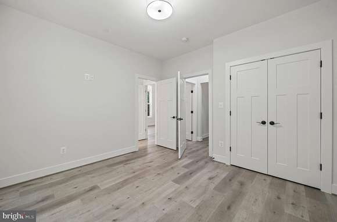
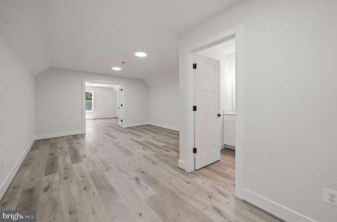
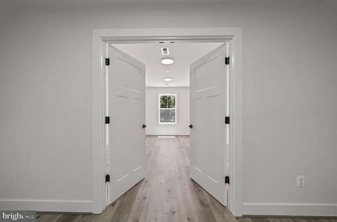
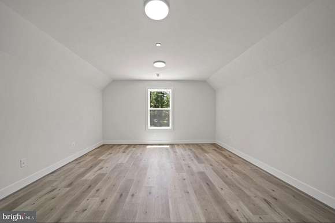
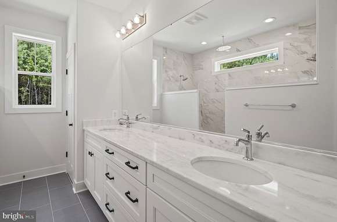
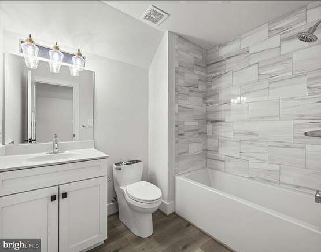
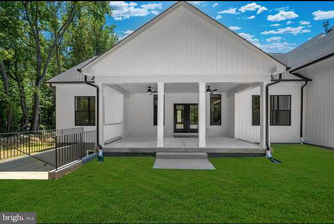
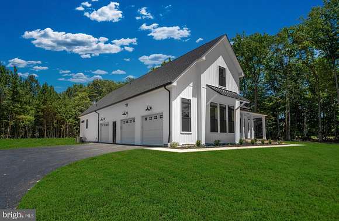
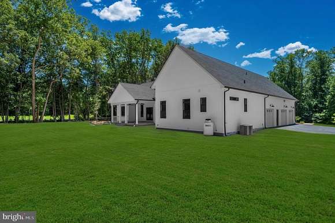
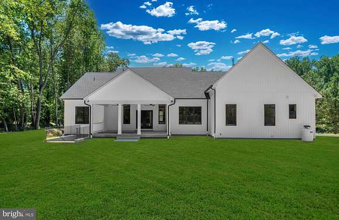
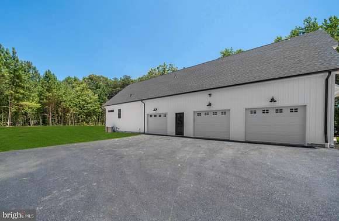
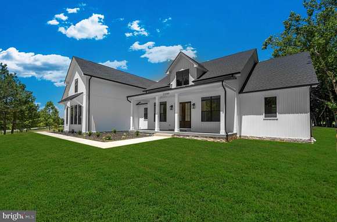
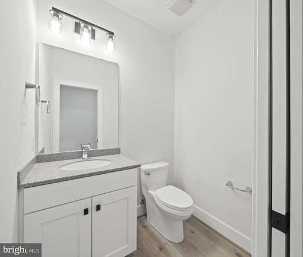
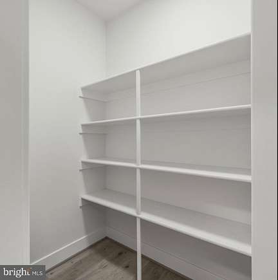
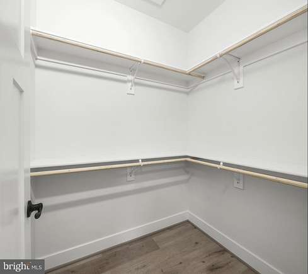

To Be Built, Be the first to call this house your home! Make custom selections, update the floor plan to suit your needs, and design the home of your dreams as you start a new life on this private 3 acre lot. Imagine walking into your dream home, filled with sunlight, hardwood flooring, vaulted ceilings, and everything you've ever wanted. The current floor plan included many upgrades not typically found in build packages, including tray ceilings, black windows, black gutters, an 8-foot front door, a metal roof, and bi-fold accordion doors making the space feel even larger and ready for a busy lifestyle. Spend evenings entertaining around the gas fireplace with a shiplap wall and Amish mantle, enjoying dining in the formal dining room, or preparing culinary masterpieces in the state-of-the-art kitchen with a walk-in pantry. Additionally, this home includes an unfinished basement with a rough-in for a future bathroom if you choose to finish the space, a three-car side load garage, and a luxury master suite - what more could you ask for? The current build package includes the 2,910 square foot for the Clark floor plan with four bedrooms and two and a half bathrooms. Upgrades are additional.
Location
- Street Address
- 16560 Trail Mill Pl
- County
- Charles County
- Community
- Royal White Oaks
- School District
- Charles County Public Schools
- Elevation
- 154 feet
Property details
- MLS Number
- TREND MDCH2028064
- Date Posted
Property taxes
- Recent
- $1,386
Expenses
- Home Owner Assessments Fee
- $25 monthly
Detailed attributes
Listing
- Type
- Residential
- Subtype
- Single Family Residence
- Franchise
- RE/MAX International
Structure
- Style
- Rambler
- Cooling
- Attic Fan, Ceiling Fan(s), Central A/C, Heat Pumps
- Heating
- Fireplace, Heat Pump
Exterior
- Parking Spots
- 3
Interior
- Rooms
- Basement, Bathroom x 5, Bedroom x 5
- Appliances
- Cooktop, Dishwasher, Double Oven, Dryer, Garbage Disposer, Ice Maker, Instant Hot Water, Microwave, Range, Refrigerator, Washer, Washer/Dryer Combo
- Features
- Breakfast Area, Built-Ins, Butlers Pantry, Ceiling Fan(s), Chair Railings, Combination Dining/Living, Combination Kitchen/Dining, Crown Moldings, Dining Area, Eat-In Kitchen, Entry Level Bedroom, Family Room Off Kitchen, Open Floor Plan, Wainscotting, Walk-In Closet(s)
Nearby schools
| Name | Level | District | Description |
|---|---|---|---|
| T. C. Martin | Elementary | Charles County Public Schools | — |
| John Hanson | Middle | Charles County Public Schools | — |
Listing history
| Date | Event | Price | Change | Source |
|---|---|---|---|---|
| Nov 14, 2023 | New listing | $811,900 | — | TREND |
