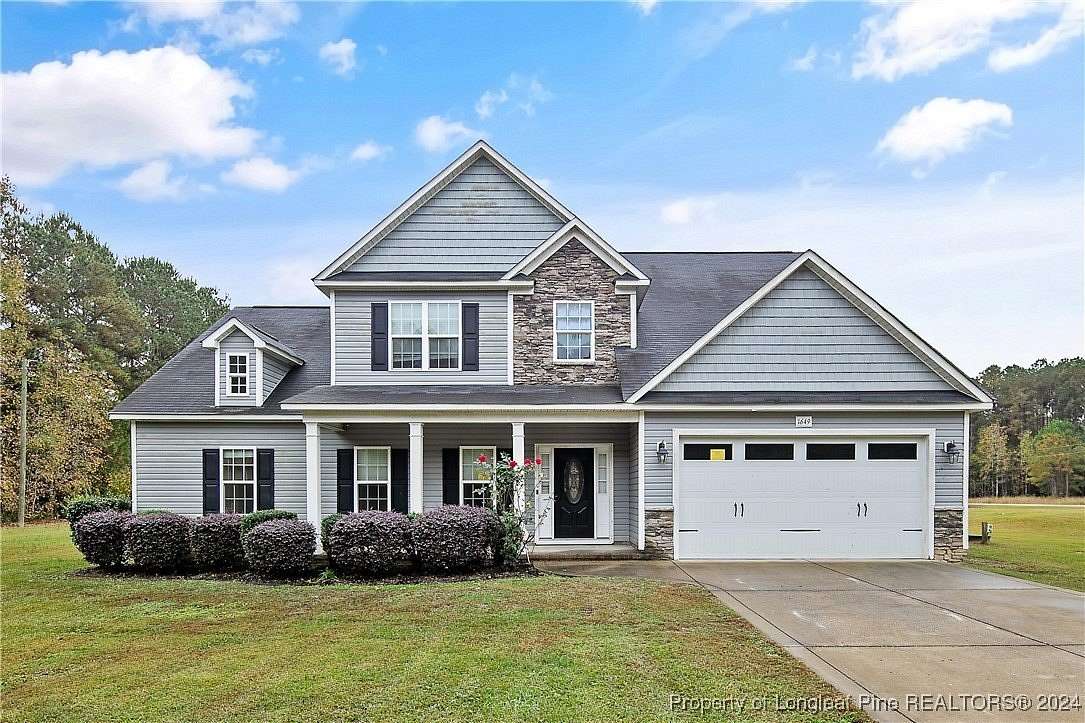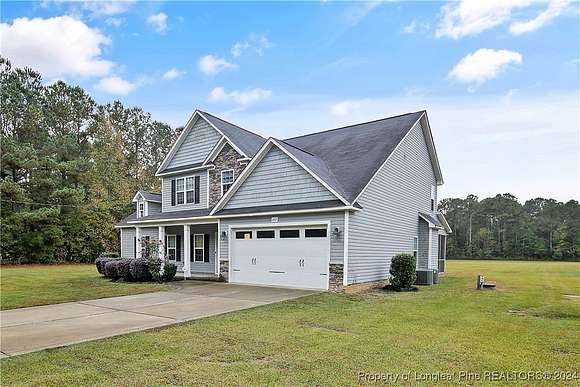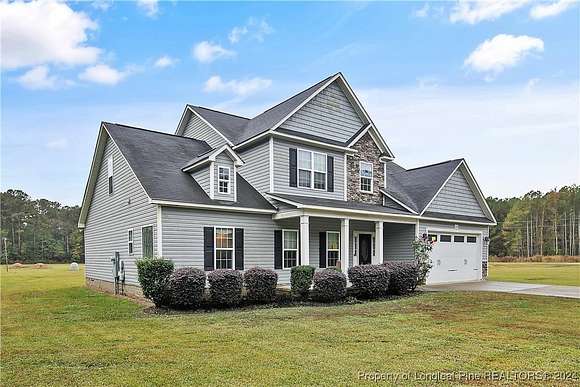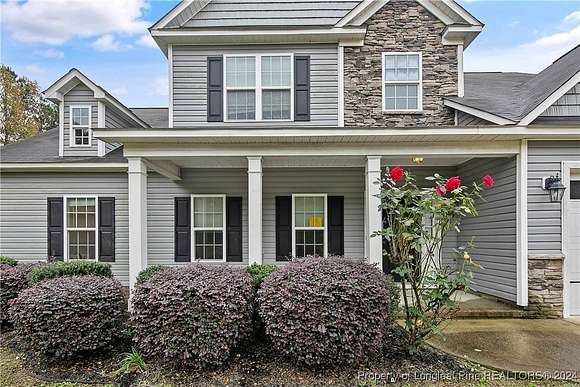Residential Land with Home for Sale in Stedman, North Carolina
1649 Carl Freeman Rd Stedman, NC 28391



















































5 Bedrooms,4.5 Baths. Located on 8 acres this home features 2 Primary Suites one on the ground floor and one upstairs. The Kitchen contains SS appliances, granite counters, an eat in kitchen, clear sight line to the great room and a formal dining room. Primary Suite Downstairs has trey ceilings, walk-in closet and a large bathroom with dual vanities, garden tub and separate showers. Upstairs, there is another Primary Suite with a walk-in closet and full bath. New Carpet has been installed throughout. HAVC systems, Well, and Roof have been inspected and serviced. Enjoy the outdoors on the large screened covered porch in the backyard, or the covered porch in front. Home located 30 min from Ft Liberty and less than 10 min to several grocery and shopping areas. Seller is open to concessions during negotiations. Concessions cannot exceed actual closing costs. Eligible under Freddie Mac's first look initiative through 12/06/2024 - Investor offers will
be considered beginning 12/07/2024.
Directions
From Raeford Rd, Proceed Right on Robeson St, then Left on North Carolina 87 S ramp Interstate 95. Merge onto NC-87 S, I-95 N exit toward Dunn/Benson, Stay Left @ the fork & merge onto I-95 N. Take Exit 49 for N Carolina 210/N Carolina 53, R on NC-210 S/NC-53 E/Cedar Creek Rd. Turn Left onto NC-210 S. Turn Left on Carl Freeman Rd, Home is located on the Right side of the Road.
Location
- Street Address
- 1649 Carl Freeman Rd
- County
- Cumberland County
- Community
- Stedman
- Elevation
- 125 feet
Property details
- Zoning
- A1 - Agricultural District
- MLS Number
- FAR 734450
- Date Posted
Parcels
- 0485-11-1646
Legal description
LT 2 BILLY D HORNE & HAROLD D DOWNING PROP (8.01 ACS)
Detailed attributes
Listing
- Type
- Residential
- Subtype
- Single Family Residence
Structure
- Materials
- Frame, Stone, Stone Veneer, Vinyl Siding
- Heating
- Fireplace
Exterior
- Parking
- Garage
- Features
- Cleared, Level, Lighting, Porch, Propane Tank Leased
Interior
- Room Count
- 8
- Rooms
- Bathroom x 5, Bedroom x 5
- Floors
- Carpet, Hardwood, Tile
- Appliances
- Dishwasher, Garbage Disposer, Microwave, Range, Refrigerator, Washer
- Features
- Coffered Ceilings, Crown Molding, Double Vanity, Eat in Kitchen, Garden Tub Roman Tub, Granite Counters, Great Room, High Ceilings, In Law Floorplan, Multiple Master Suites, Pantry, Primary Downstairs, Separate Formal Dining Room, Separate Shower, Tray Ceilings, Water Closets, Window Treatments
Property utilities
| Category | Type | Status | Description |
|---|---|---|---|
| Water | Public | On-site | — |
Nearby schools
| Name | Level | District | Description |
|---|---|---|---|
| Stedman Elementary (2-5) | Elementary | — | — |
| Mac Williams Middle School | Middle | — | — |
| Cape Fear Senior High | High | — | — |
Listing history
| Date | Event | Price | Change | Source |
|---|---|---|---|---|
| Nov 6, 2024 | New listing | $529,900 | — | FAR |