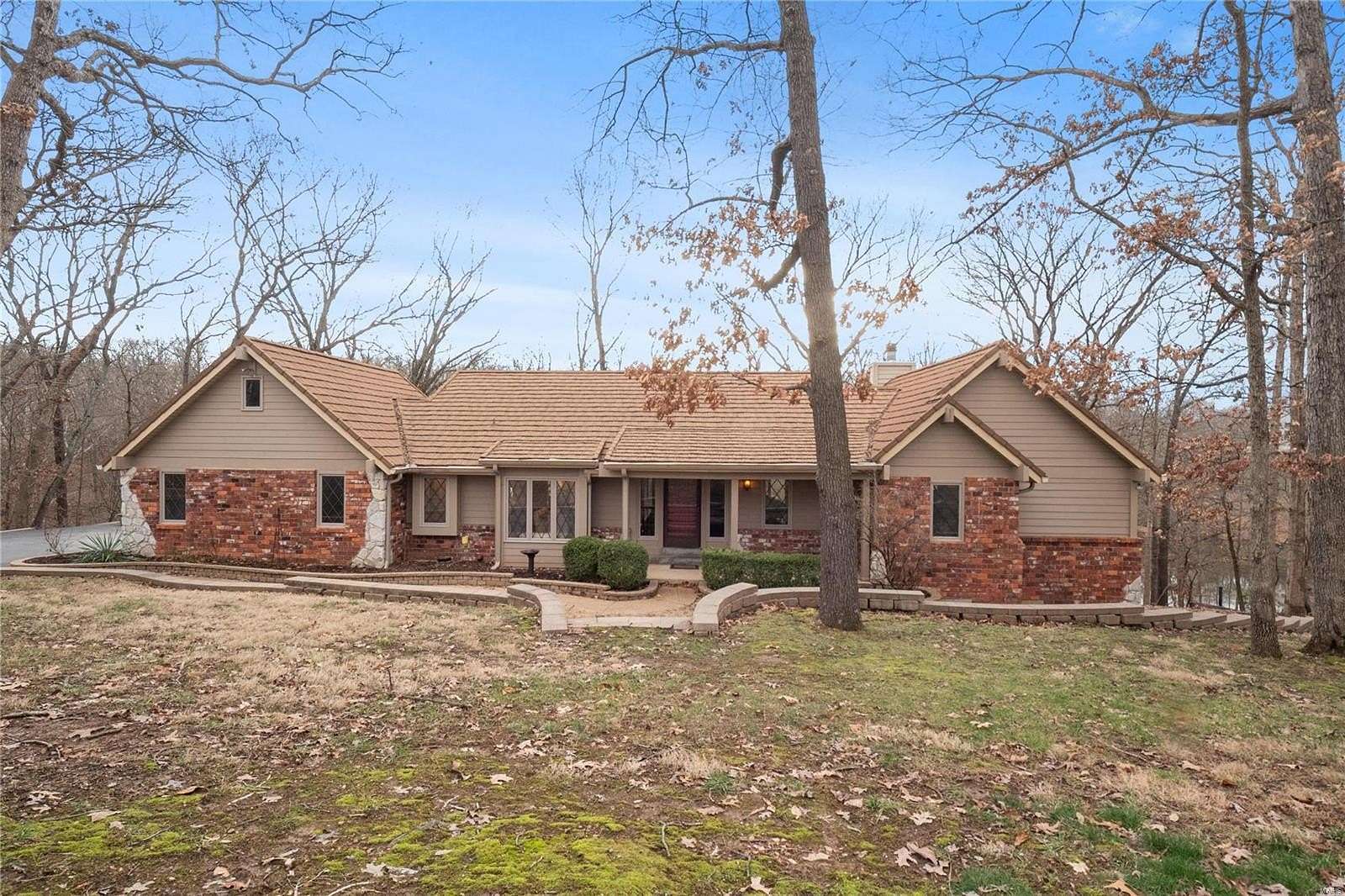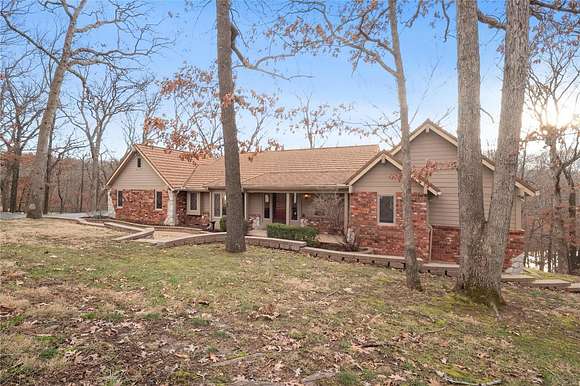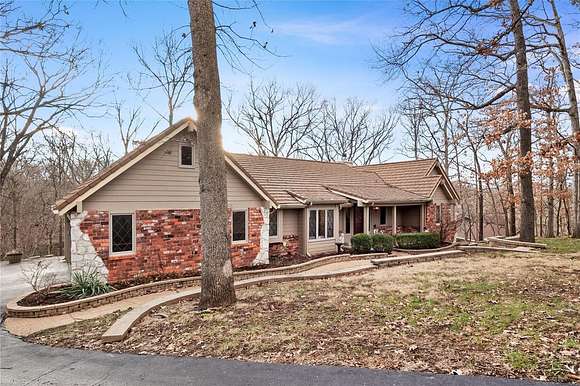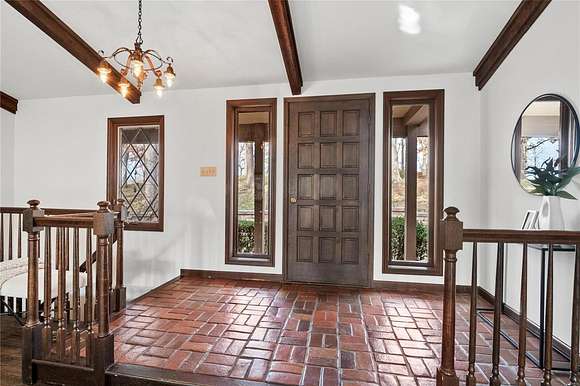Residential Land with Home for Sale in Chesterfield, Missouri
16484 Horseshoe Ridge Rd Chesterfield, MO 63005
































































Nestled on a private 2+ ac wooded lakefront, lot this spacious ranch is perfect retreat for the nature lover. This open-floor plan has hardwood floors, cathedral ceilings, large private dining room & an updated kitchen with double ovens, farm sink, gas stove & hood, and lots of custom organizing features w/great flow & a cook's dream island w/seating around the granite top. The main floor primary is huge w/spacious sitting areas w/built in bookshelves & a fireplace that adds to the wonderful ambiance of the suite. A handicapped-equip bath is a wonderful feature. The lower level boasts a large recreation room w/ a fireplace that opens to a covered patio. 3 additional bedrooms, a full bath and a multi use exercise/game room rounds out the lower level. Lots of extra parking for guests & beautiful lock walls compliment the gorgeous landscaping. Enjoy fishing, water sport right out back as the lot extends to the other side of the lake. Sunset on spacious deck is a perfect to end the day.
Directions
40/64 to South on Clarkson to right on Kehrsmill to right on Horseshoe Ridge. Stay to the right at 3 way and follow to house on the left near the end of the street. FYI numbers get larger as you go back.
Location
- Street Address
- 16484 Horseshoe Ridge Rd
- County
- Saint Louis County
- Community
- Kehrs Mill Trails 3
- School District
- Rockwood R-VI
- Elevation
- 535 feet
Property details
- MLS Number
- MARIS 24061610
- Date Posted
Property taxes
- 2024
- $6,432
Expenses
- Home Owner Assessments Fee
- $1,200 annually
Parcels
- 19U-61-0076
Detailed attributes
Listing
- Type
- Residential
- Subtype
- Single Family Residence
Lot
- Features
- Waterfront
Structure
- Style
- Ranch
- Stories
- 1
- Materials
- Brick, Fiber Cement
- Cooling
- Ceiling Fan(s), Zoned A/C
- Heating
- Fireplace, Forced Air, Humidifier, Zoned
Exterior
- Parking Spots
- 5
- Parking
- Attached Garage, Garage
Interior
- Room Count
- 12
- Rooms
- Basement, Bathroom x 3, Bedroom x 4, Bonus Room, Dining Room, Family Room, Great Room, Kitchen, Laundry
- Appliances
- Cooktop, Dishwasher, Double Oven, Garbage Disposer, Gas Cooktop, Gas Oven, Microwave, Range, Refrigerator, Washer
- Features
- Bookcases, Cathedral Ceiling(s), High Ceilings, Open Floorplan, Some Wood Floors, Special Millwork, Walk-In Closet(s), Window Treatments
Nearby schools
| Name | Level | District | Description |
|---|---|---|---|
| Kehrs Mill Elem. | Elementary | Rockwood R-VI | — |
| Crestview Middle | Middle | Rockwood R-VI | — |
| Marquette Sr. High | High | Rockwood R-VI | — |
Listing history
| Date | Event | Price | Change | Source |
|---|---|---|---|---|
| Jan 3, 2025 | New listing | $650,000 | — | MARIS |