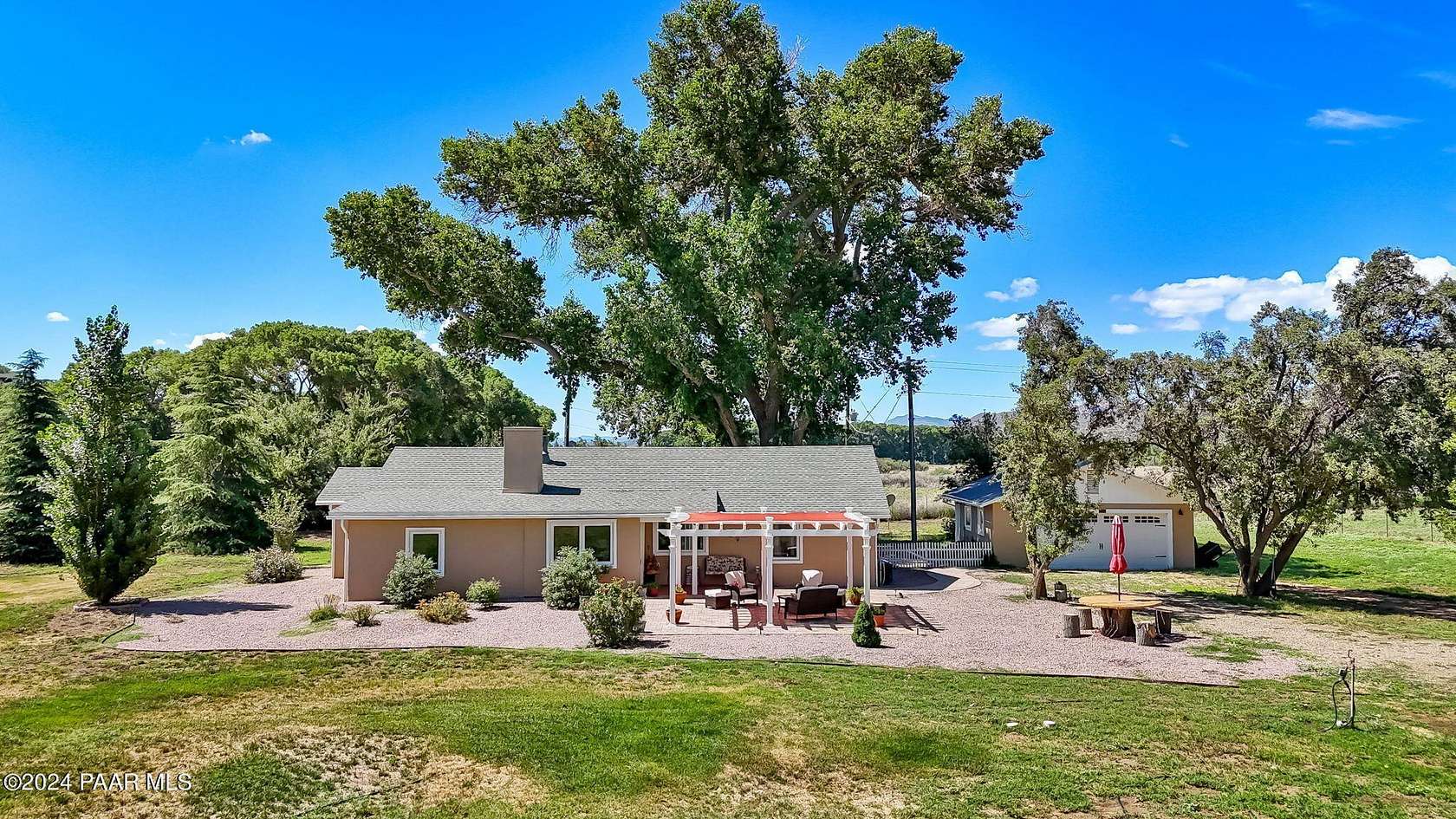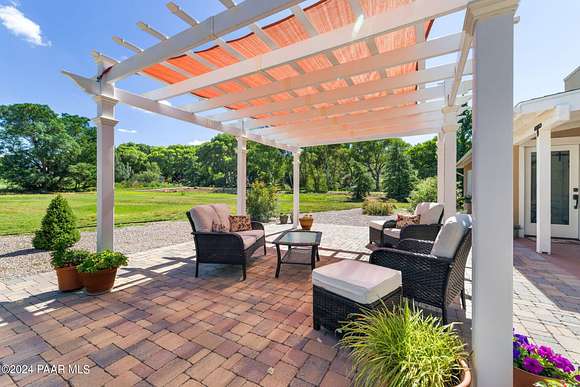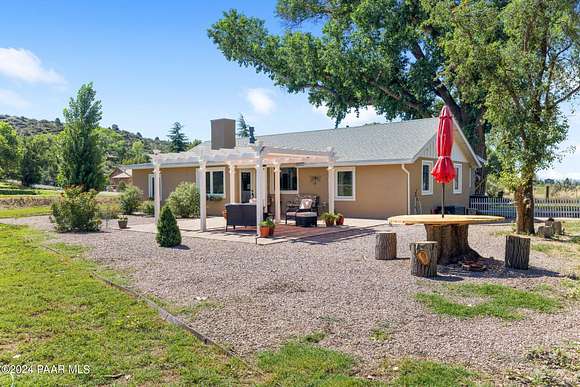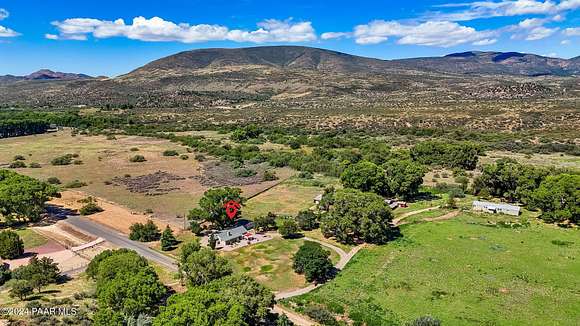Residential Land with Home for Sale in Skull Valley, Arizona
1640 S Peavine Rd Skull Valley, AZ 86338






































Serenity is the feeling this property emotes. The beautiful cottonwood trees bring tranquility to the life in Skull Valley. Located on Peavine Road, this property offers 4.45 acres of usable land. The barn (1238 square feet) and garages (space for over 4 cars) mean you can bring your animals and all your toys. Completely remodeled in 2019, the home boasts 2 en suites, 2 living areas and engineered hardwood floors. The large kitchen, complete with top of the line KitchenAid appliances and quartz countertops, is a chef's dream. The outdoor paver patios (both front and back) make for wonderful entertaining or just sitting outdoors enjoying a cup of coffee. There are several fruit trees and large areas for gardening as well. Truly an oasis and a short drive to all of Prescott's amenities
Directions
Iron Springs Rd to Skull Valley. Left on Copper Basin Rd, immediate left on Peavine Rd to sign and property on left.
Location
- Street Address
- 1640 S Peavine Rd
- County
- Yavapai County
- Elevation
- 4,390 feet
Property details
- Zoning
- RCU2A
- Builder
- Prescott Builders
- MLS Number
- PAAR 1066710
- Date Posted
Property taxes
- 2023
- $1,832
Parcels
- 300-06-003H
Legal description
AN IRREGULAR PARCEL LYING IN THE NE4SE4, NE PARCEL CORNER APPROX 384'S & 182'W OF THE E4 CORNER SEC 28 CONT 4.60AC FEE & 4.45AC TA XABLE LESS ESMNT
Detailed attributes
Listing
- Type
- Residential
- Subtype
- Single Family Residence
Lot
- Views
- Mountain
Structure
- Style
- Ranch
- Materials
- Frame, Stucco
- Roof
- Composition
- Heating
- Forced Air
Exterior
- Parking Spots
- 4
- Parking
- Detached Garage, Garage, RV
- Fencing
- Fenced, Partial, Perimeter
- Features
- Barn(s), Driveway Dirt, Driveway Gravel, Driveway Shared, Fence Partial, Landscaping-Front, Level Entry, Packing Shed, Perimeter Fence, Porch, Porch-Covered, Screens/Sun Screens, Shed(s), Sprinkler/Drip, Stable(s), Well/Pump House, Workshop
Interior
- Rooms
- Bathroom x 3, Bedroom x 3, Family Room, Laundry, Workshop
- Floors
- Tile
- Appliances
- Convection Oven, Cooktop, Dishwasher, Double Oven, Microwave, Refrigerator, Washer
- Features
- Beamed Ceilings, Ceiling Fan(s), Counters-Solid SRFC, Fireplace, Formal Dining, Gas Fireplace, Live On One Level, Master On Main, Smoke Detector(s), Utility Sink, Walk-In Closet(s), Wash/Dry Connection
Listing history
| Date | Event | Price | Change | Source |
|---|---|---|---|---|
| Dec 27, 2024 | Under contract | $795,000 | — | PAAR |
| Dec 10, 2024 | Listing removed | $795,000 | — | Listing agent |
| Oct 25, 2024 | Price drop | $795,000 | $4,000 -0.5% | PAAR |
| Aug 14, 2024 | New listing | $799,000 | — | PAAR |