Residential Land with Home for Sale in Vincennes, Indiana
1640 N Dyer Haven Dr, Vincennes, IN 47591
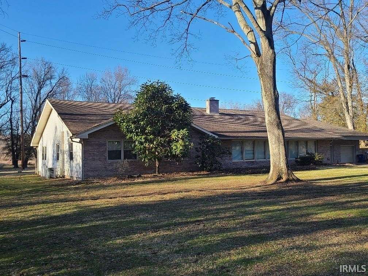
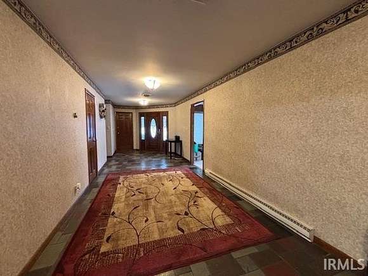
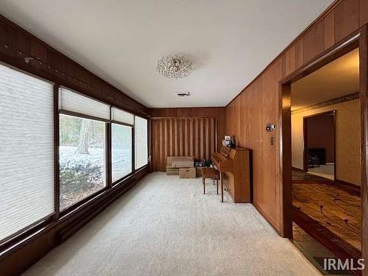
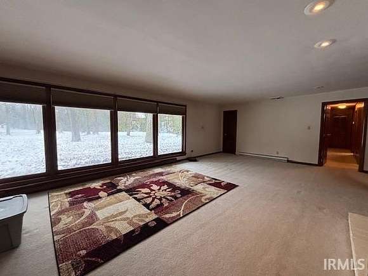
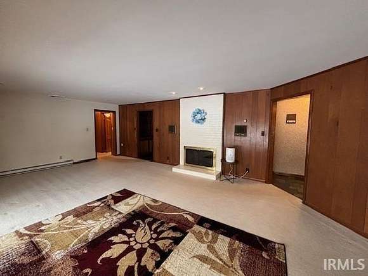
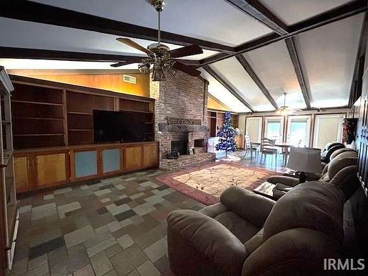
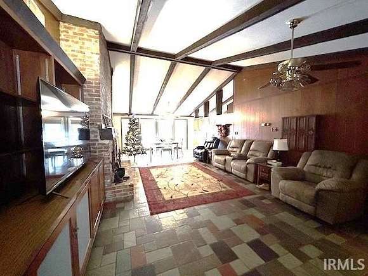
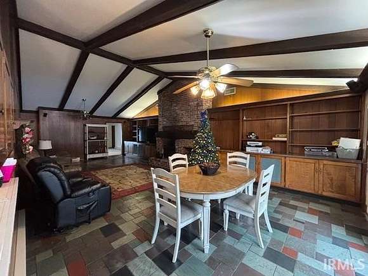
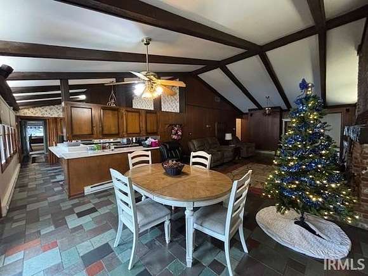
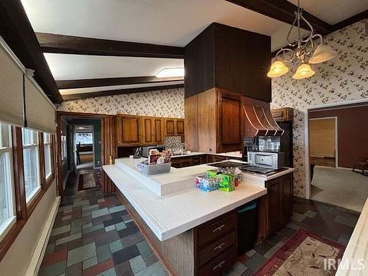
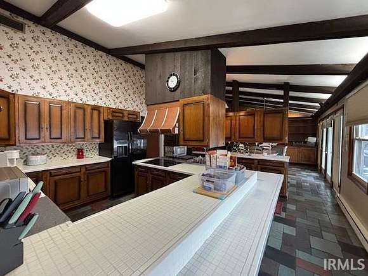
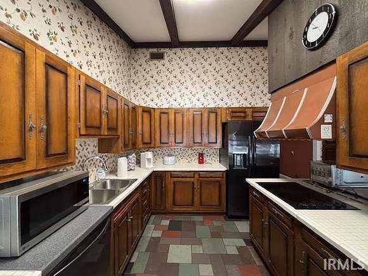
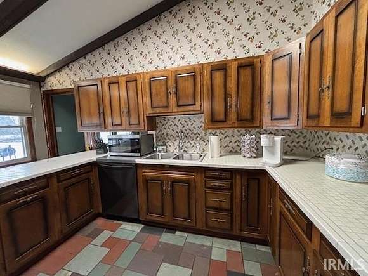
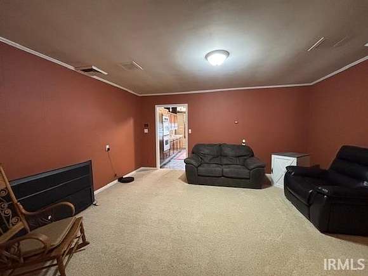
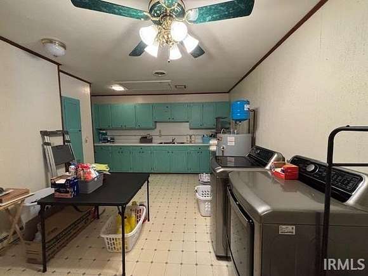
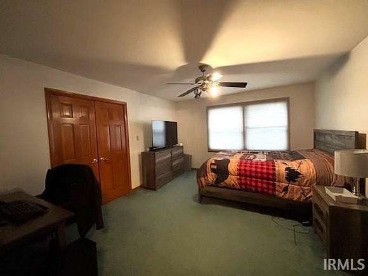
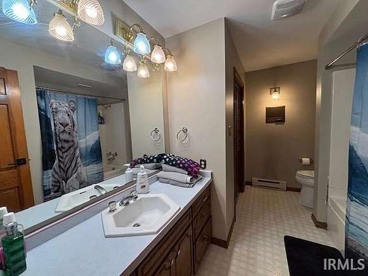
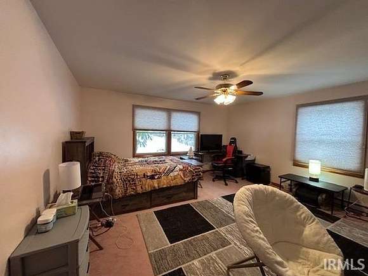
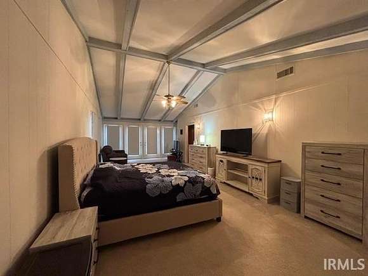
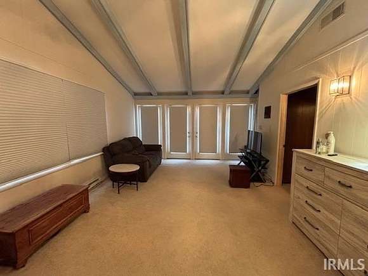
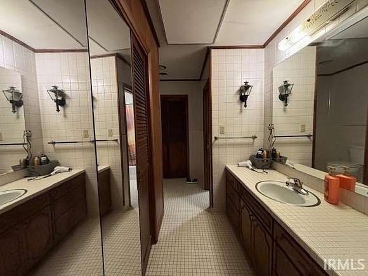
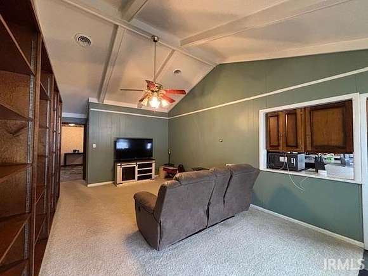
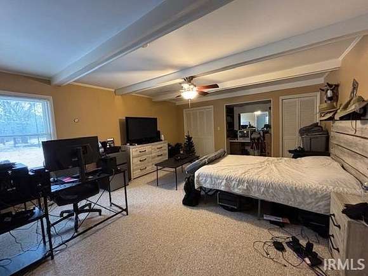
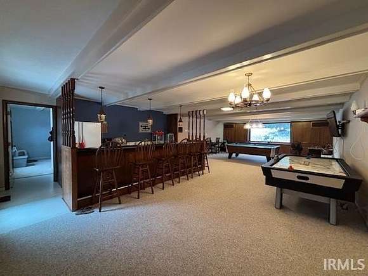
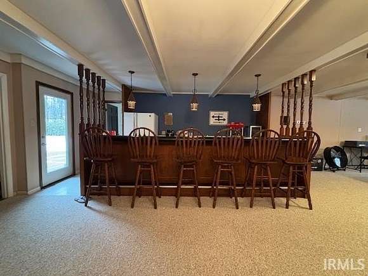
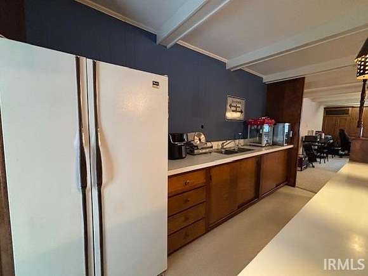
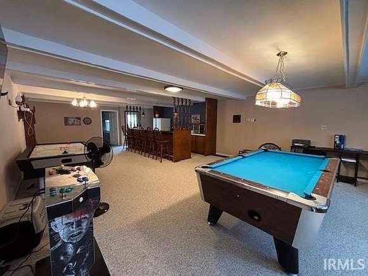
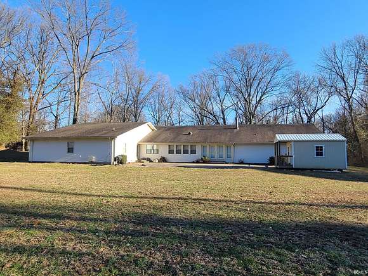
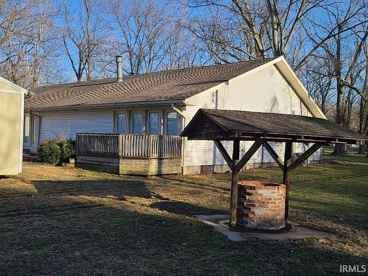
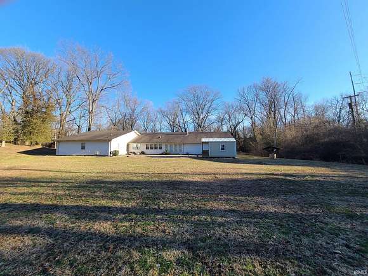
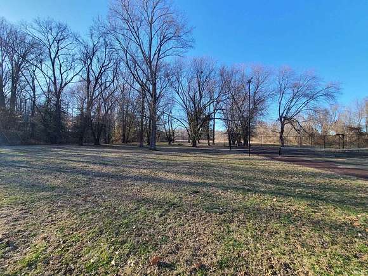
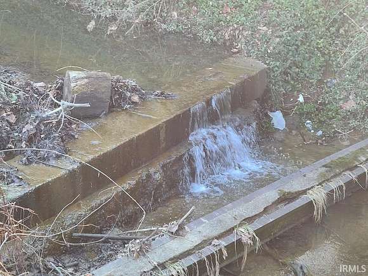
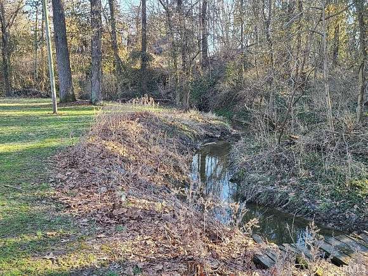
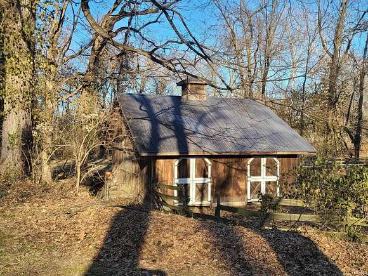

One-of-a-kind home, in an amazing location on 4 acres of land! Dyer Haven Drive is home to only 5 residential homes, come along and be the newest neighbor! With over 5,000 sq. ft. of living space, this home has room for all your needs. Foyer entry, large living room with fireplace, den, formal dining room (currently used as a setting room), kitchen with breakfast bar, family room with fireplace and beautiful wall of built-ins, primary suite with walk-out to your own deck, 3 additional bedrooms, flex room, spacious laundry room with cabinets & counter space galore, half bath off the main entrance, 2 more full baths, 2 car attached garage, massive open patio in the back, covered front porch, small patio in the front, storage shed, plus an old horse barn.
Directions
From 6th ST. and Old Wheatland Rd., head SE on Old Wheatland Rd., Cont. onto Old Bruceville Rd., turn left onto Dyer Haven Rd., stay to the left, house will be directly at the end of the road.
Location
- Street Address
- 1640 N Dyer Haven Dr
- County
- Knox County
- Community
- Dyer Haven
- School District
- Vincennes Community School Corp.
- Elevation
- 440 feet
Property details
- MLS #
- SWAOR 202446169
- Posted
Property taxes
- Recent
- $3,971
Parcels
- 42-12-12-300-011.000-023
Detailed attributes
Listing
- Type
- Residential
- Subtype
- Single Family Residence
Structure
- Style
- Ranch
- Stories
- 1
- Materials
- Brick
- Roof
- Asphalt
- Cooling
- Central Air
- Heating
- Baseboard, Electric, Fireplace(s), Heat Pump
Exterior
- Parking
- Attached Garage, Garage
- Features
- Barn, Packing Shed, Shed
Interior
- Room Count
- 13
- Rooms
- Bathroom x 4, Bedroom x 4, Den, Dining Room, Family Room, Great Room, Kitchen, Laundry, Living Room, Office
- Appliances
- Cooktop, Double Oven, Electric Cooktop, Garbage Disposer
- Features
- Breakfast Bar, Ceiling Fan(s), Closet(s) Cedar, Closet(s) Walk-In, Court-Tennis, Custom Cabinetry, Disposal, Dryer Hook Up Electric, Eat-In Kitchen, Fireplace, Formal Dining Room, Foyer Entry, Garage Door Opener, Indoor Grill, Kitchen Exhaust Hood, Landscaped, Main Floor Laundry, Main Level Bedroom Suite, Patio Open, Pocket Doors, Porch Covered, Six Panel Doors, Split BR Floor Plan, Tub/Shower Combination, Washer Hook-Up, Water Heater Electric, Water Softener-Owned
Property utilities
| Category | Type | Status | Description |
|---|---|---|---|
| Power | Grid | On-site | — |
| Water | Public | On-site | — |
Nearby schools
| Name | Level | District | Description |
|---|---|---|---|
| Tecumseh-Harrison | Elementary | Vincennes Community School Corp. | — |
| Clark | Middle | Vincennes Community School Corp. | — |
| Lincoln | High | Vincennes Community School Corp. | — |
Listing history
| Date | Event | Price | Change | Source |
|---|---|---|---|---|
| Apr 21, 2025 | Price drop | $385,000 | $15,000 -3.8% | SWAOR |
| Apr 7, 2025 | Price drop | $400,000 | $25,000 -5.9% | SWAOR |
| Feb 26, 2025 | Price drop | $425,000 | $15,000 -3.4% | SWAOR |
| Feb 7, 2025 | Price drop | $440,000 | $10,000 -2.2% | SWAOR |
| Dec 27, 2024 | Price drop | $450,000 | $15,000 -3.2% | SWAOR |
| Dec 4, 2024 | New listing | $465,000 | — | SWAOR |