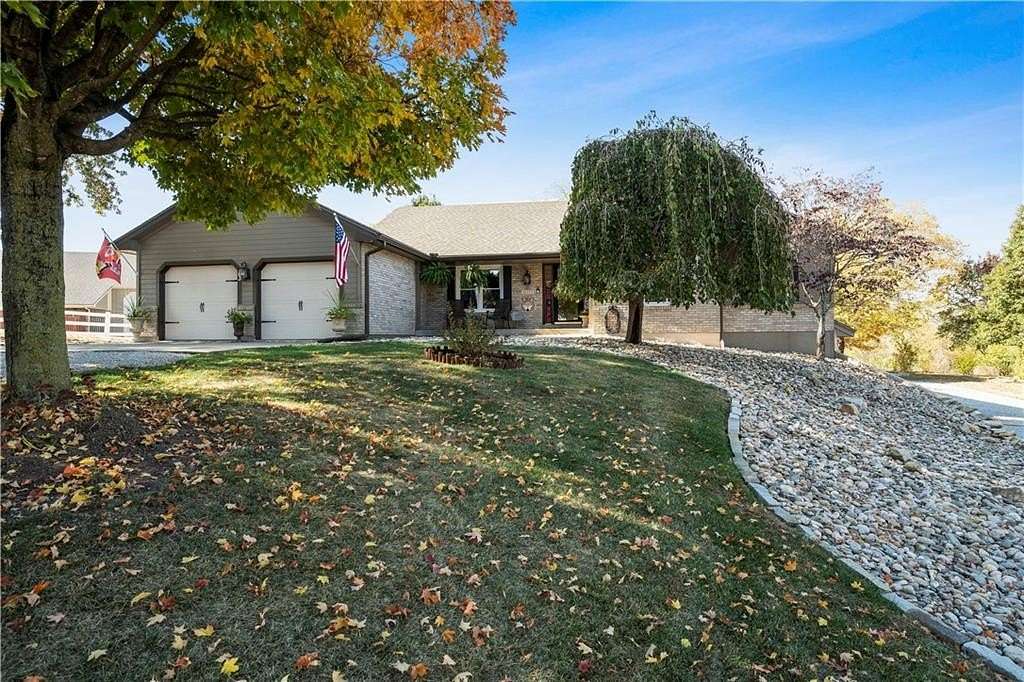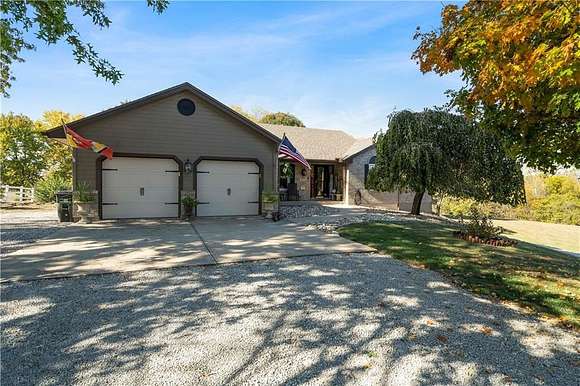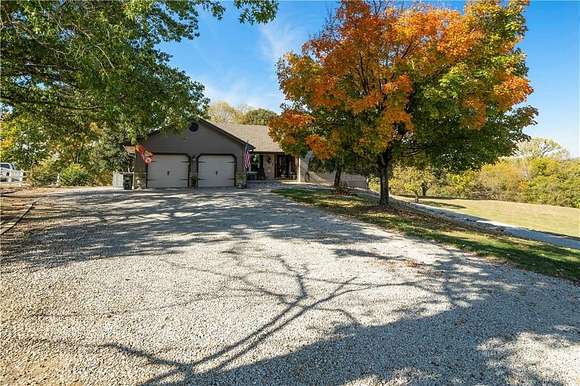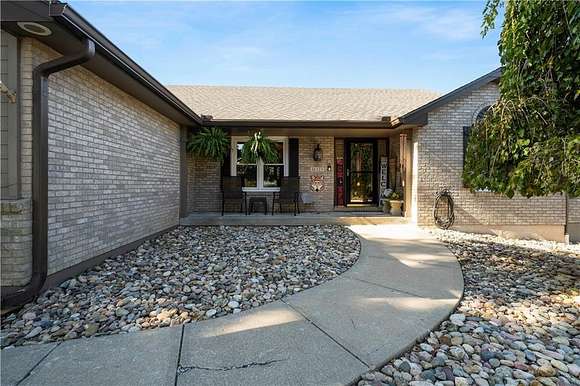Residential Land with Home for Sale in Kearney, Missouri
16323 Pine Crest Dr Kearney, MO 64060




























































Welcome to 16323 Pine Crest Drive, a stunning ranch-style home nestled on 4 peaceful acres in the Kearney School District. This 3-bedroom, 2.5-bathroom home offers a spacious layout, starting with a versatile entry room, leading into the expansive living room with a cozy see-through gas fireplace that opens to the kitchen and dining area. The dining room opens to a large back porch, overlooking the beautiful backyard, while the kitchen features granite countertops, tile backsplash, and a pantry. Off the kitchen is the laundry room with an attached half-bath, and access to the main level 2-car garage. The primary bedroom offers an en-suite bathroom with double vanities, a whirlpool tub, and a walk-in closet, accompanied by two additional bedrooms and a skylit bathroom on the main floor. The finished lower level includes extra living space, access to the lower level 1-car garage, and a large unfinished room ready for your customization. Nestled at the end of a quiet cul-de-sac, this home offers the perfect blend of peaceful country living and modern convenience.
Directions
From I-35 N, turn left onto MO-92 W. At the second roundabout, take the first exit onto Nation Road. Turn right onto NE 162nd Street, then left onto Pinecrest Drive. The home is at the end of the cul-de-sac.
Location
- Street Address
- 16323 Pine Crest Dr
- County
- Clay County
- Community
- Pine Crest
- School District
- Kearney
- Elevation
- 876 feet
Property details
- MLS Number
- HMLS 2515204
- Date Posted
Parcels
- 07-503-00-01-6.07
Legal description
CITY/MUNI/TWP:KEARNEY SEC/TWN/RNG/MER:SEC 21 TWN 53N RNG 31W PINE CREST LT 11
Detailed attributes
Listing
- Type
- Residential
- Subtype
- Single Family Residence
- Franchise
- Keller Williams Realty
Structure
- Style
- New Traditional
- Materials
- Brick, Frame, Wood Siding
- Roof
- Composition
- Cooling
- Attic Fan
- Heating
- Fireplace
- Features
- Skylight(s)
Exterior
- Parking Spots
- 3
- Parking
- Garage
- Fencing
- Fenced
- Features
- Fencing, Storm Doors
Interior
- Room Count
- 13
- Rooms
- Basement, Bathroom x 2, Bedroom x 2, Dining Room, Kitchen, Laundry, Living Room, Master Bathroom, Master Bedroom
- Floors
- Carpet, Concrete, Laminate, Vinyl
- Appliances
- Dishwasher, Dryer, Garbage Disposer, Microwave, Refrigerator, Washer
- Features
- Ceiling Fan(s), PRT Window Cover, Pantry, Security System, Skylight(s), Smoke Detector(s), Vaulted Ceiling, Walk-In Closet(s), Whirlpool Tub
Nearby schools
| Name | Level | District | Description |
|---|---|---|---|
| Dogwood | Elementary | Kearney | — |
| Kearney | Middle | Kearney | — |
| Kearney | High | Kearney | — |
Listing history
| Date | Event | Price | Change | Source |
|---|---|---|---|---|
| Nov 7, 2024 | Under contract | $535,000 | — | HMLS |
| Oct 23, 2024 | New listing | $535,000 | — | HMLS |