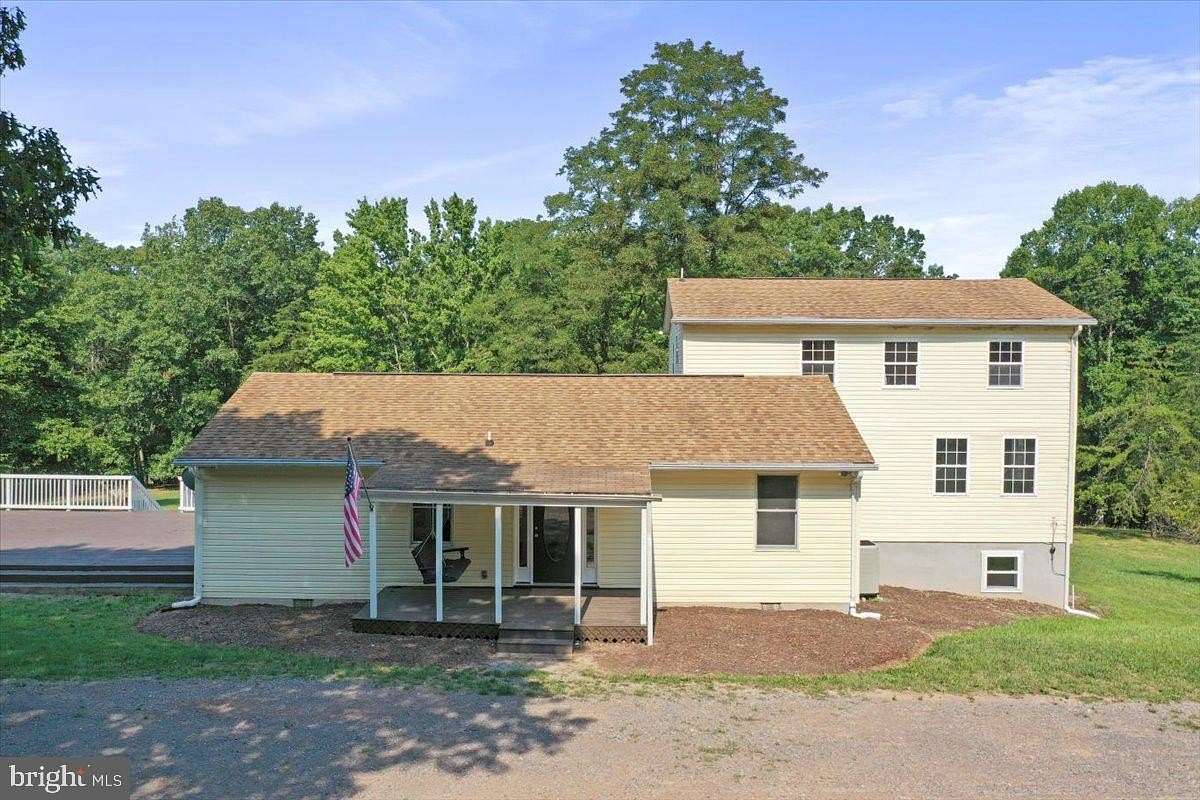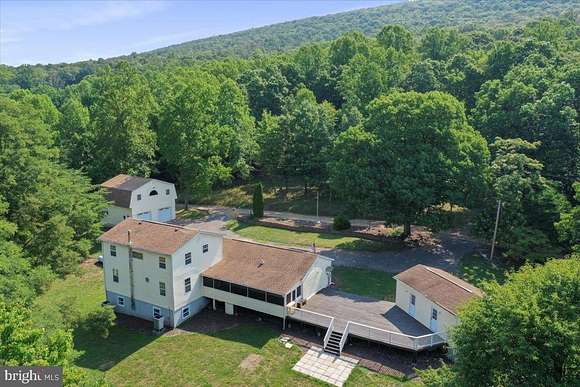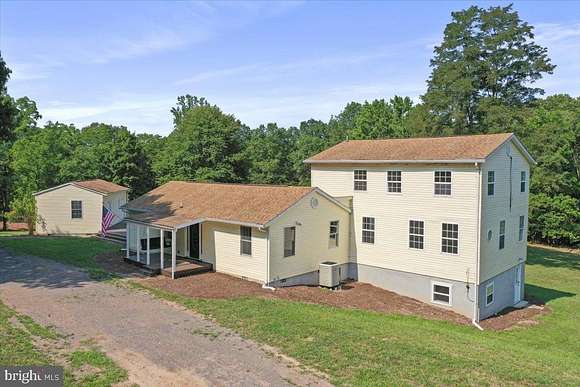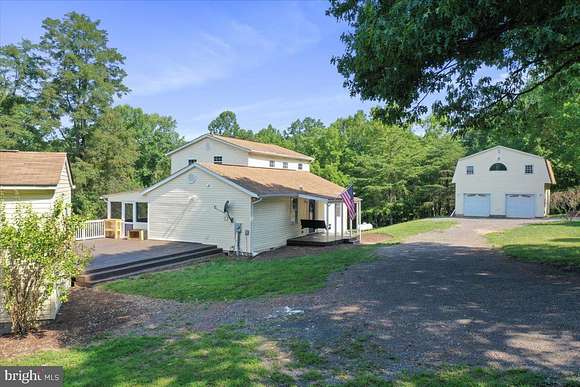Residential Land with Home for Sale in Paw Paw, West Virginia
163 Vivian Dr Paw Paw, WV 25434































































Nestled in the tranquil Owl Hollow Cabins community, this expansive 6-bedroom, 4-bathroom property offers incredible versatility and comfort. With its open floor plan, this home is perfect for entertaining, featuring a spacious eat-in kitchen loaded with cabinets and counter space. The main level includes a convenient laundry room and full bath, while the dining area can easily double as an office or library, complete with built-in bookshelves.
Recent updates throughout the home include fresh paint, new flooring, upgraded cabinets, and modern fixtures. The roof was replaced just 5 years ago, including the garage roof, and the HVAC system is only 4 years old with a blue tube UV feature for superior air quality. The home also boasts 3 water heaters, ensuring no shortage of hot water! The well pump and bladder tank were replaced last year. Upstairs, you'll find two additional bedrooms and a full bath, complete with its own dedicated water heater.
Relax on the screened-in porch or entertain on the oversized deck, totaling over 1,000 sq ft of outdoor space! The 28x32 garage is perfect for the car enthusiasts, mechanic or a dream workshop. It also offers a bonus room upstairs that's ready to be finished to your liking.
A unique feature of this property is the two additional rooms, each with its own full bath, connected to the main home via the deck. These spaces present a fantastic opportunity for rental income, whether for long-term tenants or short-term AirBnB guests.
The property spans over 8 acres, including 3 lots--just under 4 acres with the main home and two buildable lots of 2.11 acres each. With so many options, this home is a must-see! Don't miss out on the chance to own this beautiful, versatile property!
Property details
- County
- Hampshire County
- Community
- Owl Hollow Cabins
- School District
- Hampshire County Schools
- Elevation
- 1,319 feet
- MLS Number
- TREND WVHS2004844
- Date Posted
Property taxes
- Recent
- $1,225
Expenses
- Home Owner Assessments Fee
- $17 monthly
Detailed attributes
Listing
- Type
- Residential
- Subtype
- Single Family Residence
- Franchise
- Realty ONE Group
Structure
- Materials
- Vinyl Siding
- Cooling
- Central A/C
- Heating
- Fireplace, Heat Pump
Exterior
- Parking Spots
- 4
Interior
- Rooms
- Basement, Bathroom x 4, Bedroom x 5
- Appliances
- Dishwasher, Gas Range, Microwave, Range, Refrigerator, Washer
- Features
- Breakfast Area, Ceiling Fan(s), Combination Kitchen/Dining, Dining Area, Eat-In Kitchen, Entry Level Bedroom, Open Floor Plan, Tub Shower Bathroom
Listing history
| Date | Event | Price | Change | Source |
|---|---|---|---|---|
| Sept 30, 2024 | Under contract | $475,000 | — | TREND |
| Sept 6, 2024 | Price drop | $475,000 | $24,000 -4.8% | TREND |
| Aug 14, 2024 | Relisted | $499,000 | — | TREND |
| Aug 7, 2024 | Listing removed | $499,000 | — | — |
| Aug 6, 2024 | New listing | $499,000 | — | TREND |