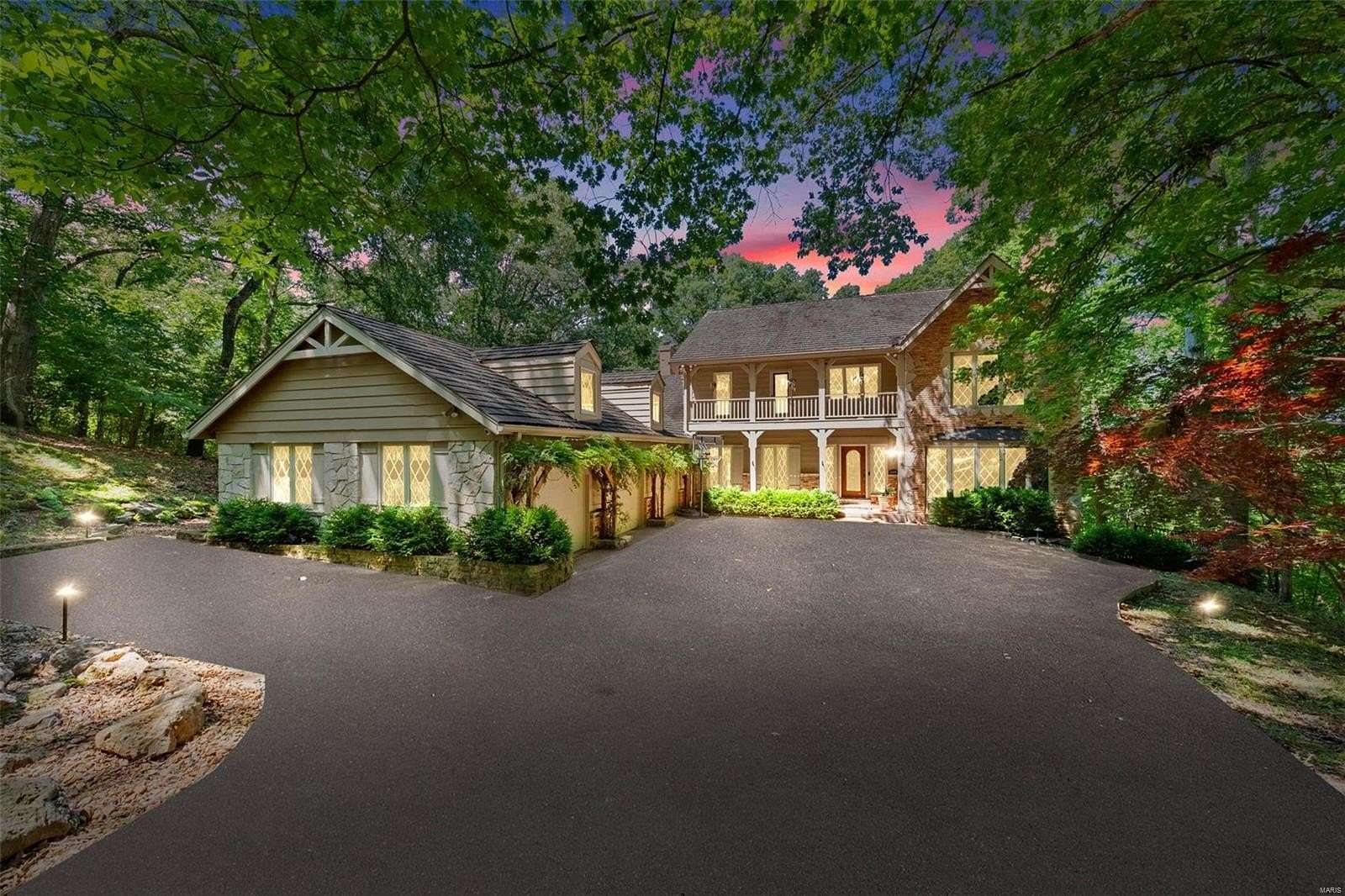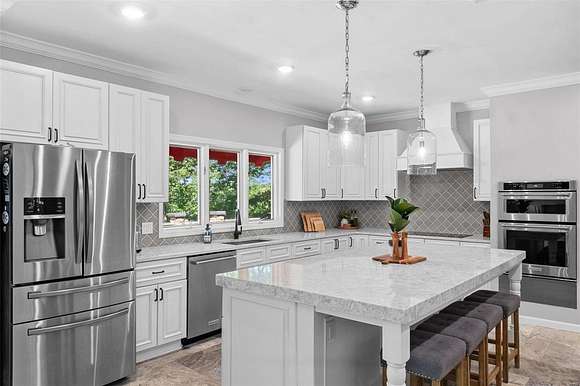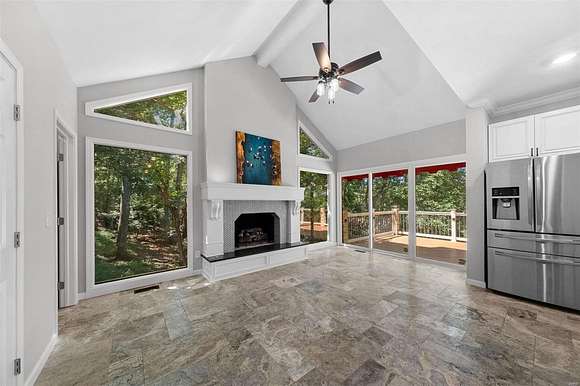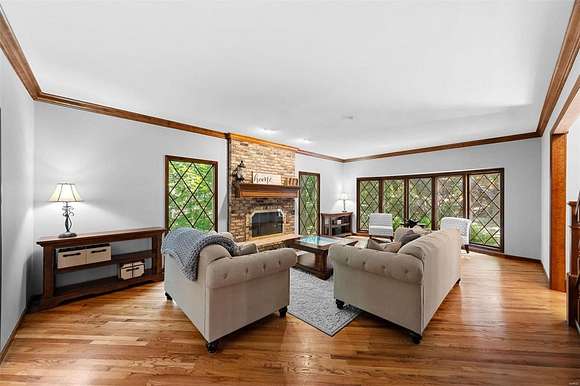Residential Land with Home for Sale in Chesterfield, Missouri
1629 Broken Reins Ct Chesterfield, MO 63005





























































Exquisite French Country retreat nestled on 2.23 wooded acres w/a picturesque aggregate winding drive. This 4,701 s/f home has 5 BD (poss 6th), 4 BA and large outdoor living areas spanning the width of the house. The updated gourmet Kit has travertine flrs, quartz c-tops, cust cabinetry, island w/seating and a Hearth Rm w/FP. Features inc an O/S 3-car gar, lawn irrig and partial brick w/stone accents. Enjoy wood flrs, dramatic 2-story Entry, 4 fireplaces, frml DR and a large, updated laundry room. The main flr has an office with W/I closet (poss Bd 6), full baths on every level and W/I closets in all above-grade bdrms. The Primary Suite has an upgraded luxury bath and cust W/I closet. Features inc a tankless HWH and hi effic HVAC. The LL has a full bar/Kit, Fam/Rec Rm, 2 bdrms, full bath, dry sauna and storage--an ideal In-Law Suite. Outdoor living inc tiered patios, comp deck, outdoor Kit and a tranquil fish pond. Desirable Rockwood schools. Elegance, functionality and natural beauty!
Directions
Chesterfield Airport Rd to Long Road to Left on Kehrs Mill Rd to Left on Saddle Creek to Right on Trotting Trail Rd to Right Broken Reins Ct. The house is on the Left.
Location
- Street Address
- 1629 Broken Reins Ct
- County
- Saint Louis County
- Community
- Kehrs Mill Trails 4
- School District
- Rockwood R-VI
- Elevation
- 564 feet
Property details
- MLS Number
- MARIS 24040646
- Date Posted
Property taxes
- 2023
- $8,366
Expenses
- Home Owner Assessments Fee
- $1,200 annually
Parcels
- 19U-23-0070
Resources
Detailed attributes
Listing
- Type
- Residential
- Subtype
- Single Family Residence
- Franchise
- Berkshire Hathaway HomeServices
Structure
- Stories
- 2
- Materials
- Cedar, Frame
- Cooling
- Ceiling Fan(s)
- Heating
- Fireplace, Forced Air, Humidifier
Exterior
- Parking
- Attached Garage, Garage, Oversized
Interior
- Room Count
- 13
- Rooms
- Basement, Bathroom x 4, Bedroom x 5, Dining Room, Family Room, Great Room, Kitchen, Laundry, Office
- Appliances
- Barbeque or Grill, Cooktop, Dishwasher, Electric Cooktop, Microwave, Range, Refrigerator, Washer
- Features
- Carpets, High Ceilings, Some Wood Floors, Special Millwork, Vaulted Ceiling, Walk-In Closet(s), Wet Bar, Window Treatments
Nearby schools
| Name | Level | District | Description |
|---|---|---|---|
| Kehrs Mill Elem. | Elementary | Rockwood R-VI | — |
| Crestview Middle | Middle | Rockwood R-VI | — |
| Marquette Sr. High | High | Rockwood R-VI | — |
Listing history
| Date | Event | Price | Change | Source |
|---|---|---|---|---|
| Oct 29, 2024 | Under contract | $875,000 | — | MARIS |
| Oct 24, 2024 | Price drop | $875,000 | $20,000 -2.2% | MARIS |
| Sept 4, 2024 | Price drop | $895,000 | $15,000 -1.6% | MARIS |
| Aug 23, 2024 | Price drop | $910,000 | $15,000 -1.6% | MARIS |
| July 23, 2024 | Price drop | $925,000 | $25,000 -2.6% | MARIS |
| July 9, 2024 | New listing | $950,000 | — | MARIS |