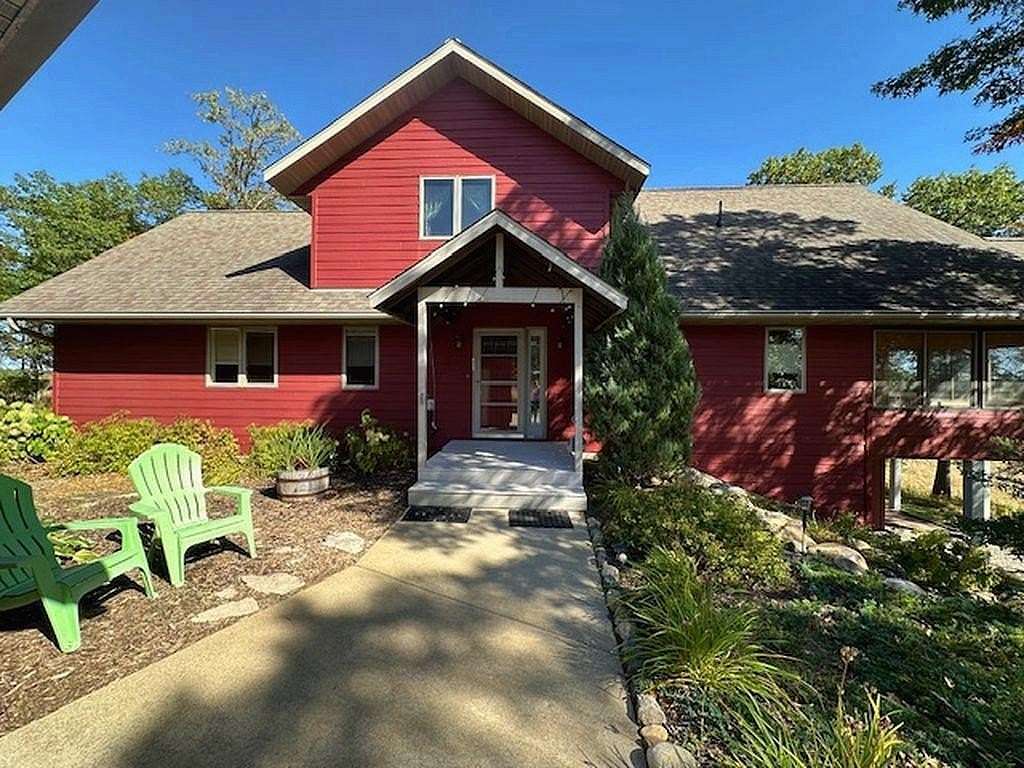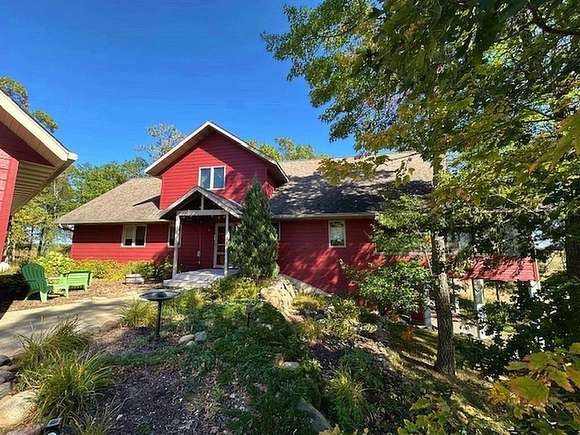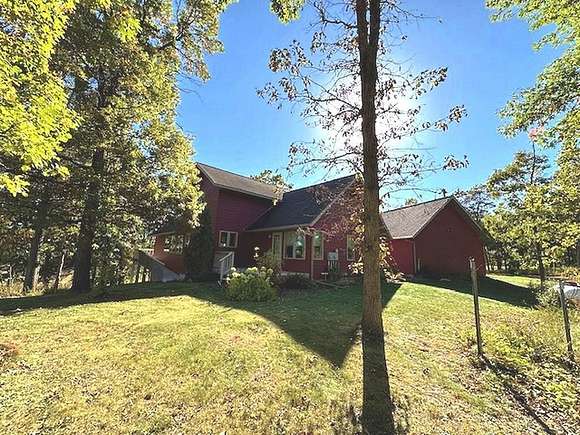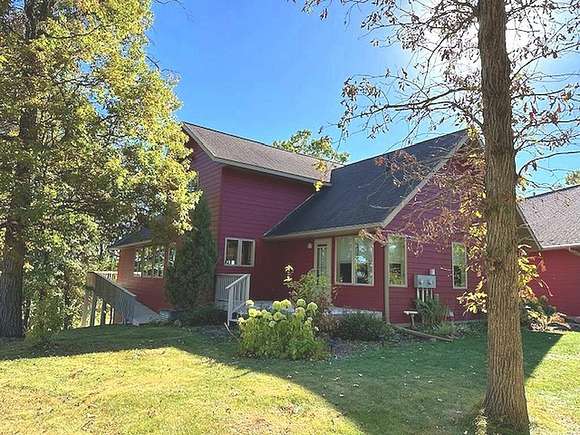Recreational Land with Home for Sale in Park Rapids, Minnesota
16272 Farmland Dr Park Rapids, MN 56470







































































Nestled amidst a stunning 20-acre expanse of wooded terrain, this premier country home offers a rare oasis of privacy and tranquility just minutes from the charming downtown of Park Rapids. Custom built with attention to detail and boasts of quality throughout the 3700 sq ft of living space. Features are many including stunning 3/4 " white oak floors, primary bedroom/suite with private bath and walk out deck, to relax and enjoy your morning coffee while taking in nature's solitude. The main floor includes a great room with wood burning fireplace (wired so it can be converted to gas for your convenience), additional bedroom, laundry room, large open kitchen with walk-in pantry, 3/4 bath and everybody's favorite, a three-season porch! Upstairs you will find a large loft for extra sleeping space, reading, sewing, yoga /exercise. Let's not forget the full walk-out basement with loads of possibilities! Features large family room, bedroom with egress window, 2 bonus rooms, 3/4 bath and large utility room with plenty of storage or workshop area and in-floor radiant heat. Outside, a 25x36 detached 3-car garage with a 10-foot door provides abundant storage, while the manicured grounds, mature oak trees, and winding driveway create a true sense of serene seclusion.
Directions
From 34/71 go East on 34 to Central Ave (Cty 1) turn left and follow to Farmland Dr, turn right and follow straight to #16272.
Location
- Street Address
- 16272 Farmland Dr
- County
- Hubbard County
- Elevation
- 1,499 feet
Property details
- Zoning
- Residential-Single Family
- MLS Number
- RMLS 6614240
- Date Posted
Property taxes
- 2024
- $3,012
Parcels
- 130601210
Legal description
SECT-06 TWP-140 RANGE-034 20.12 AC 6-9A P/O W1/2 FR S1/4 COR SEC 6 W2227.68 TO CL CR#1 NE57.83 NE2566.07 PB NE45.32 E854.72 S1395.13 W656.62 N263.69 N1013.96 NW237.06 TO PB /TR D/
Detailed attributes
Listing
- Type
- Residential
- Subtype
- Single Family Residence
Structure
- Materials
- Concrete, Frame
- Roof
- Asphalt, Shingle
- Heating
- Fireplace, Forced Air
Exterior
- Parking
- Detached Garage, Driveway, Garage
- Features
- Cement Board
Interior
- Room Count
- 11
- Rooms
- Bathroom x 3, Bedroom x 4
- Appliances
- Dishwasher, Dryer, Microwave, Range, Refrigerator, Softener Water, Washer
Listing history
| Date | Event | Price | Change | Source |
|---|---|---|---|---|
| Dec 20, 2024 | Under contract | $649,000 | — | RMLS |
| Oct 9, 2024 | New listing | $649,000 | — | RMLS |