Residential Land with Home for Sale in Ashton, Idaho
1626 Grandview Ln Ashton, ID 83420
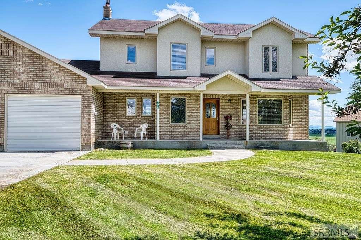
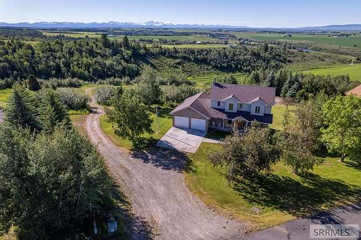
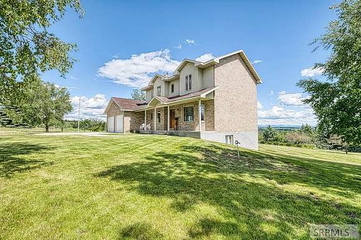
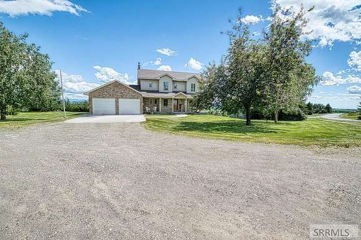
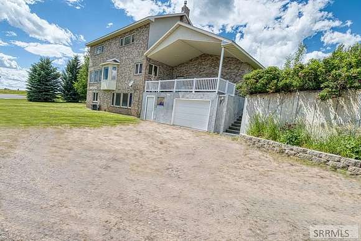
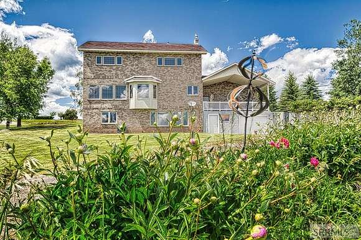
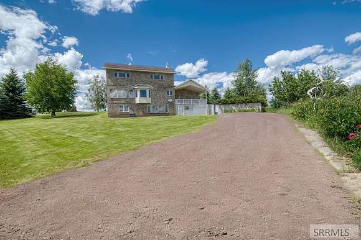
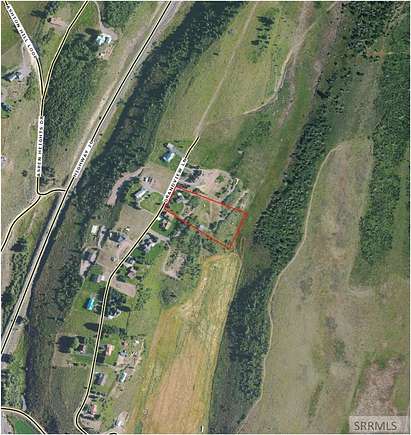
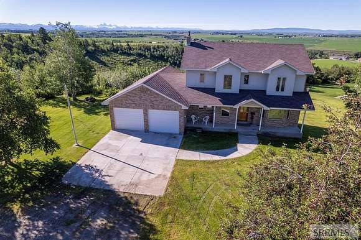
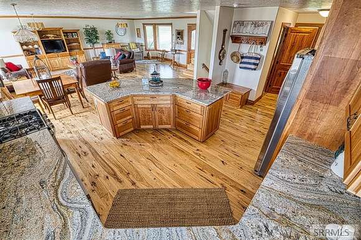
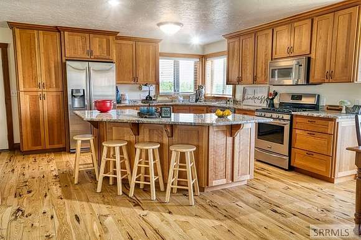
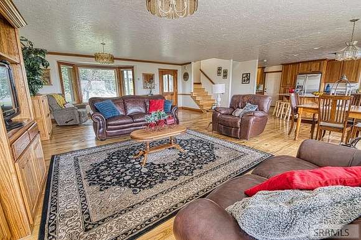
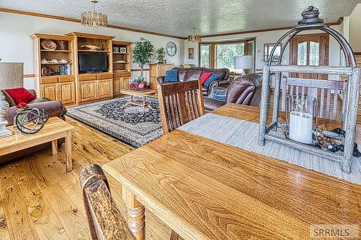
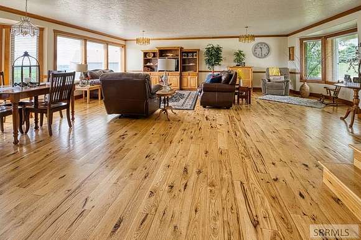
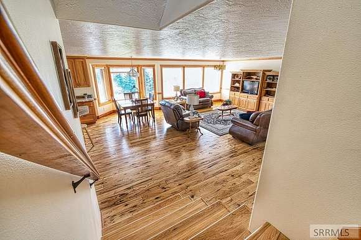
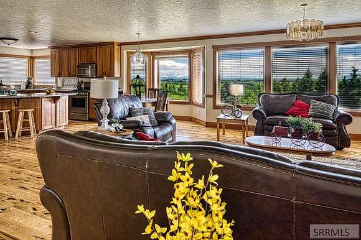
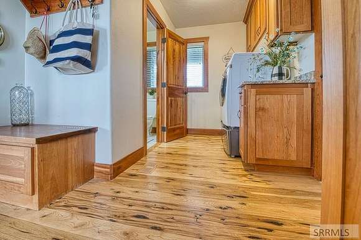
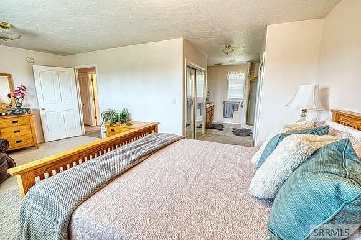
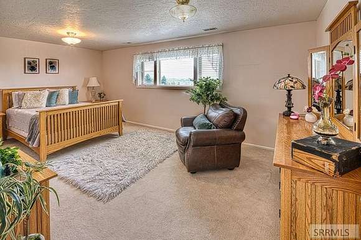
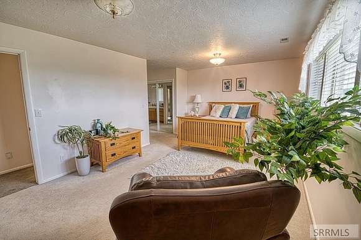
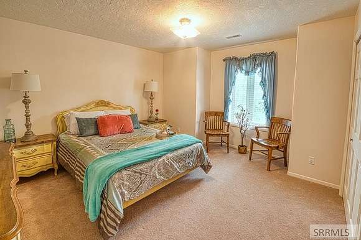
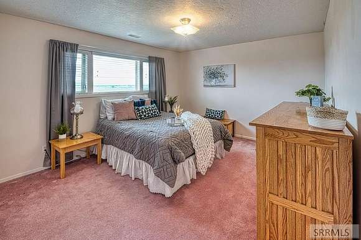
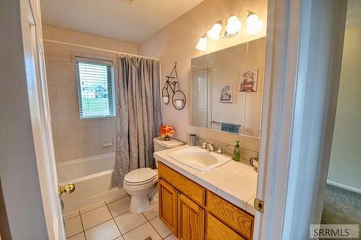
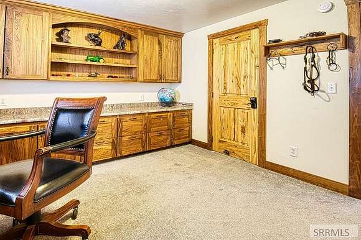
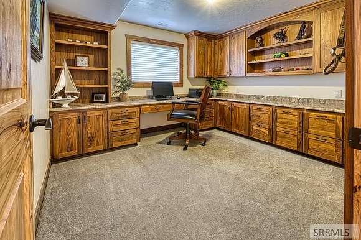
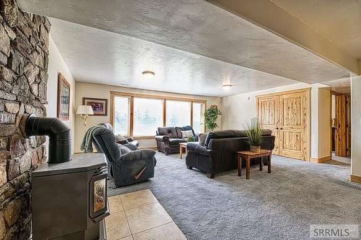
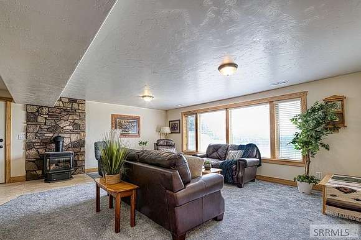
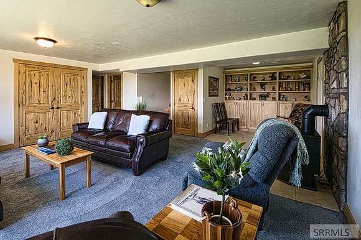
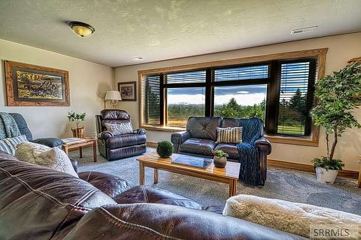
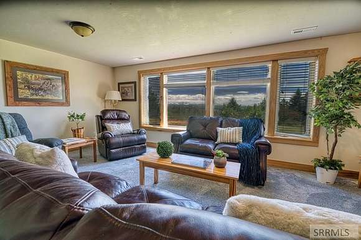
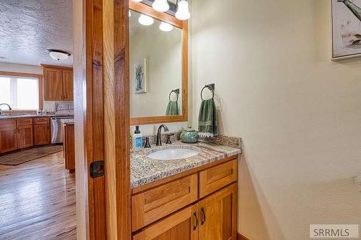
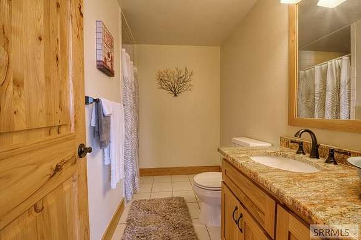
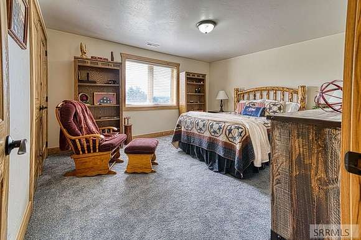
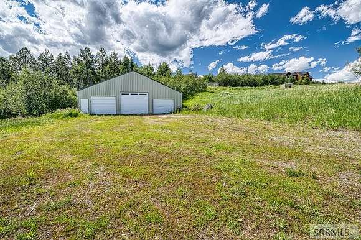
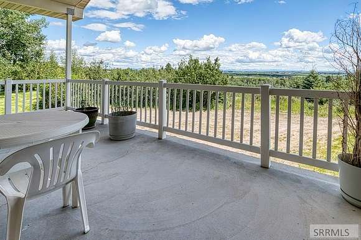
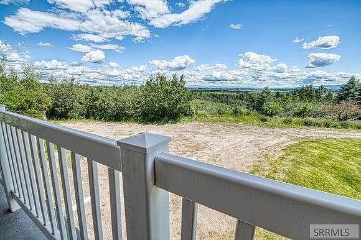
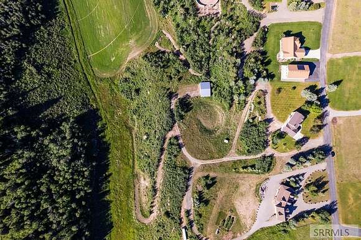
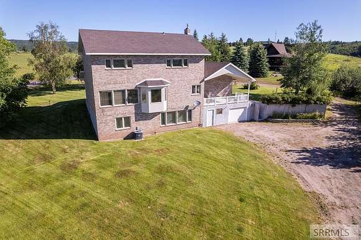
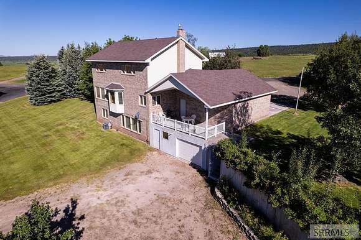
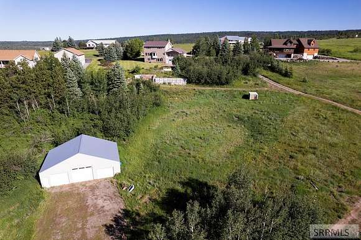
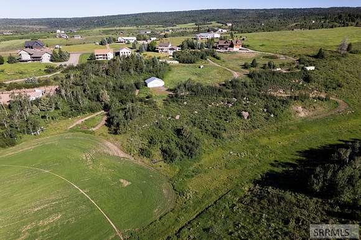
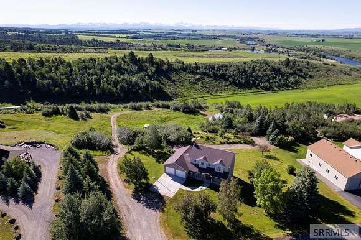

Home is under contract and staying active to accept back up offers. Welcome to 1626 Grandview Lane, a stunning 4-bedroom, 3.5-bathroom estate nestled on 3.48 acres in Ashton, Idaho. This 3,330 sqft home boasts unobstructed views of the Grand Teton Mountains, protected by a land trust. The main floor features an open concept design with a spacious kitchen, granite countertops, and beautiful hardwood floors. Large windows flood the space with natural light, showcasing breathtaking views. Upstairs, find a luxurious master suite with a tiled shower, two additional bedrooms, and a full bathroom. The basement offers a large family room, more bedrooms, a full bathroom, and a sizeable office with a built-in gun safe. A huge cold storage area and woodworking shop complete the lower level. Outside, enjoy large covered porches, a beautifully manicured lawn with mature pine trees, a greenhouse, and a wooded area leading to a canyon. The property backs up to miles of 4-wheeler trails, perfect for outdoor enthusiasts. A huge 3-door insulated shop with a 3/4 bathroom provides ample space for projects or storage. The 2-stall attached garage offers convenient parking. Additional features include main floor laundry, a full automatic sprinkler system, and all kitchen appliances.
Location
- Street Address
- 1626 Grandview Ln
- County
- Fremont County
- Community
- Grandview Estates-Fre
- Elevation
- 5,367 feet
Property details
- Zoning
- Fremont-Rural Conservation
- MLS Number
- SNRMLS 2166184
- Date Posted
Property taxes
- 2023
- $2,202
Expenses
- Home Owner Assessments Fee
- $300 annually
Parcels
- RP000490000160
Resources
Detailed attributes
Listing
- Type
- Residential
- Subtype
- Single Family Residence
Lot
- Views
- Mountain, Valley
Structure
- Stories
- 2
- Materials
- Brick
- Heating
- Forced Air
Exterior
- Parking Spots
- 5
- Parking
- Garage
- Features
- Borders Public Land, Established Lawn, Garden, Livestock Permitted, Low Traffic, Many Trees, Near Stream/River, Packing Shed, Rural, Shed(s), Sprinkler System Full, Wooded
Interior
- Rooms
- Bathroom x 4, Bedroom x 4
- Appliances
- Dishwasher, Garbage Disposer, Gas Range, Microwave, Range, Refrigerator, Softener Water, Washer
- Features
- Ceiling Fan(s), Granite Counters, Office, Storage, Vaulted Ceiling(s), Workshop
Nearby schools
| Name | Level | District | Description |
|---|---|---|---|
| Ashton A215EL | Elementary | — | — |
| North Fremont A215JH | Middle | — | — |
| North Fremont A215HS | High | — | — |
Listing history
| Date | Event | Price | Change | Source |
|---|---|---|---|---|
| Mar 21, 2025 | Under contract | $850,000 | — | SNRMLS |
| Aug 24, 2024 | Price drop | $850,000 | $25,000 -2.9% | SNRMLS |
| July 10, 2024 | Price drop | $875,000 | $24,000 -2.7% | SNRMLS |
| June 25, 2024 | New listing | $899,000 | — | SNRMLS |