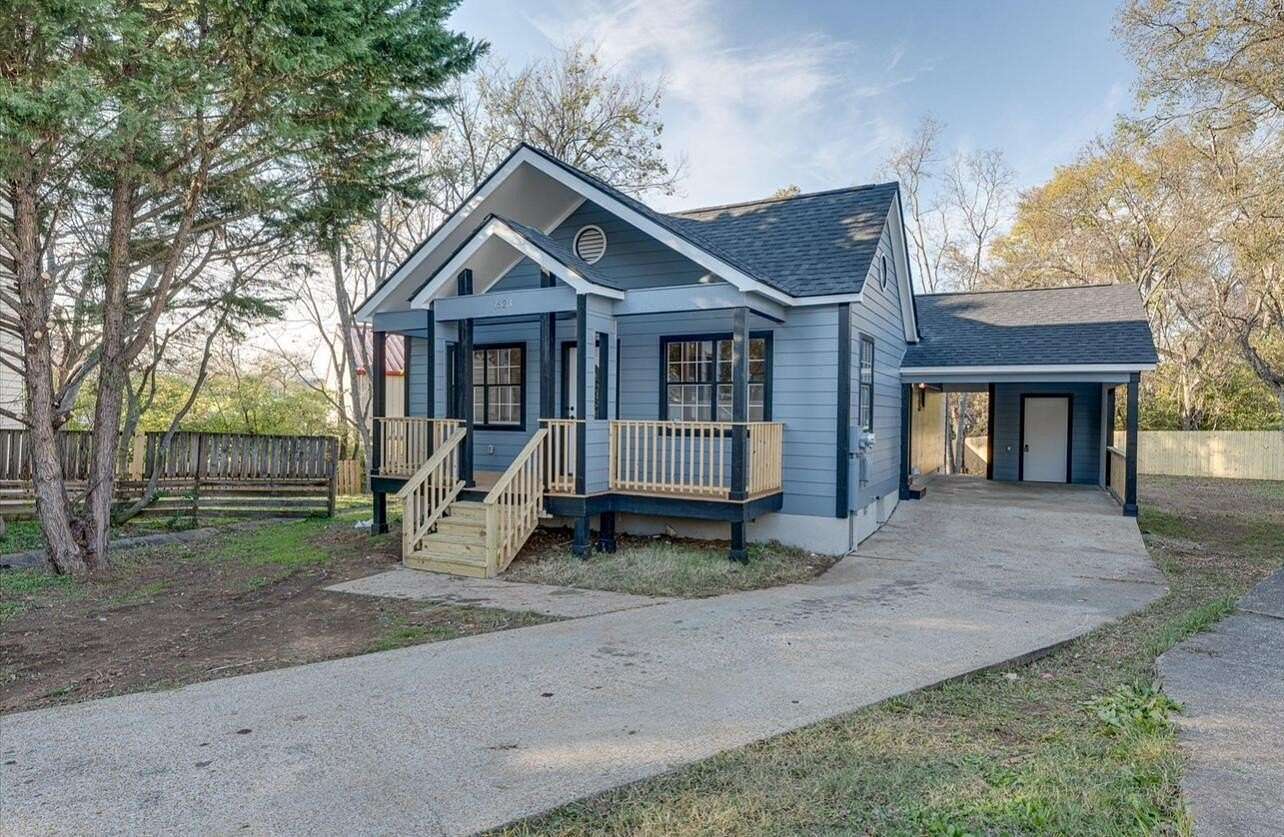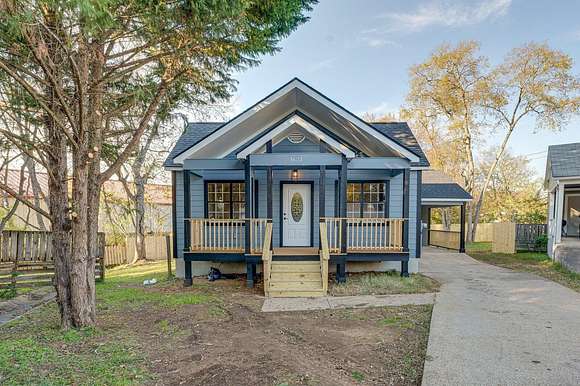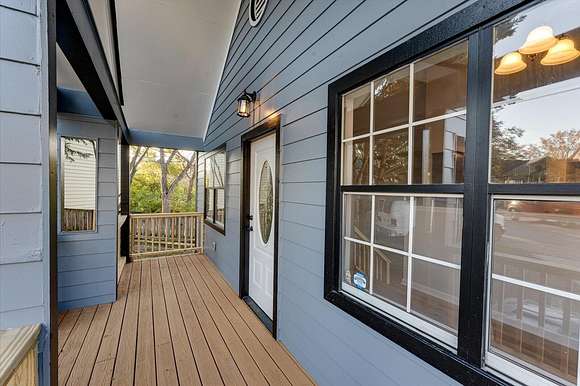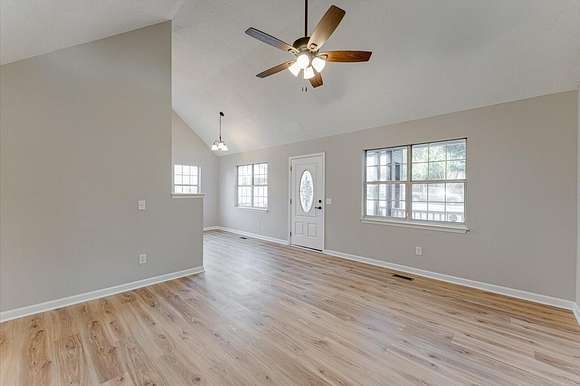Residential Land with Home for Sale in Chattanooga, Tennessee
1623 Hickory Pl Chattanooga, TN 37404






















Charming Newly Updated One Level 3 bedroom 2 Full Bath Home in a Very Convenient Downtown Location Nestled Between 3 Hospitals. This home features a new roof, siding repair, new porch, steps, railing, new exterior doors and all new exterior paint. The interior features lots of natural light, an open floor plan with vaulted ceilings in the living room, kitchen, dining area, new lighting fixtures, new luxury vinyl plank flooring and neutral paint throughout. The beautiful kitchen features granite countertops, stainless appliances and very tasteful painted cabinets. There is a large primary bedroom with double closets and a en-suite bathroom which features a walk in shower, new vanity, toilet and lighting. You will find two other spacious bedrooms and a second updated full bath. The seller updated the lighting fixtures, light switches, outlets ,washer connections and the compressor on the HVAC. This home also has a large attached carport with a storage room and direct access into the kitchen. There is also floored space in the attic inside the home with pull down stairs to access. Relax and enjoy a beautiful rocking chair front porch and brand new privacy fence in the back yard where you will find a nice size back yard. This home is move in ready and located in a quiet cul-de-sac with 5 homes and so convenient to everything downtown Chattanooga has to offer!
Directions
From 3rd Street, North on Hickory Street, 1/2 Block turn left on Hickory Place. Home is in the cul-de-sac.
Location
- Street Address
- 1623 Hickory Pl
- County
- Hamilton County
- Community
- Orchard Knob Village
- Elevation
- 656 feet
Property details
- MLS Number
- CAR 1503899
- Date Posted
Property taxes
- Recent
- $1,187
Parcels
- 146f B 054
Legal description
Lt 54 Orchard Knob Village Pb 46 Pg 12 Rev 48-389 Out Of 146F-B-1 For 1990
Detailed attributes
Listing
- Type
- Residential
- Subtype
- Single Family Residence
- Franchise
- United Real Estate
Structure
- Style
- Ranch
- Roof
- Asphalt
- Heating
- Central Furnace
Exterior
- Parking
- Off Street
- Features
- Covered Porch, Gentle Sloping, Irregular Lot, Level, Porch, Storage
Interior
- Rooms
- Bathroom x 2, Bedroom x 3
- Floors
- Vinyl
- Appliances
- Dishwasher, Washer
- Features
- Double Closets, Granite Counters, Open Floorplan, Separate Dining Room, Vaulted Ceiling(s)
Nearby schools
| Name | Level | District | Description |
|---|---|---|---|
| Orchard Knob Elementary | Elementary | — | — |
| Orchard Knob Middle | Middle | — | — |
| Brainerd High | High | — | — |
Listing history
| Date | Event | Price | Change | Source |
|---|---|---|---|---|
| Nov 29, 2024 | New listing | $249,900 | — | CAR |