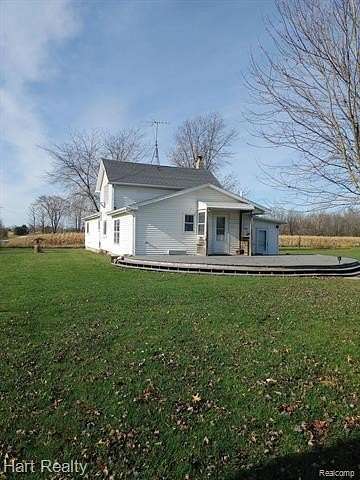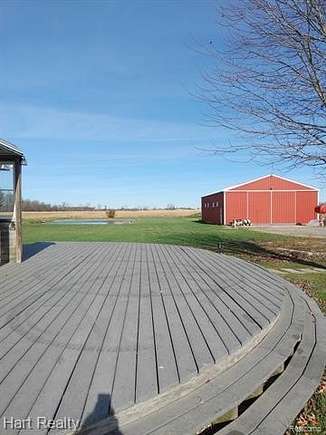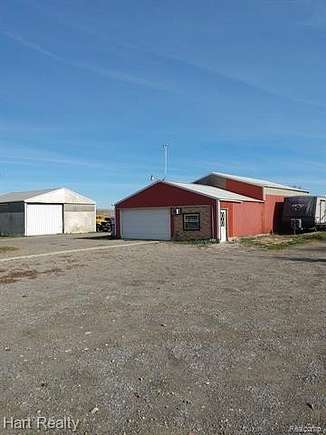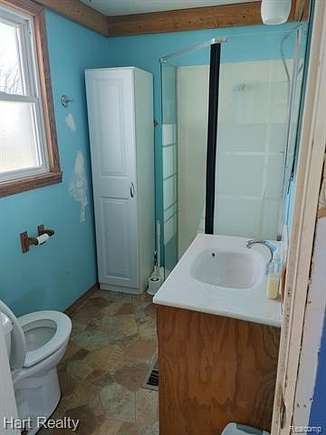Land with Home for Sale in Brown City, Michigan
16210 Hull Rd Brown City, MI 48416


























What a great opportunity to earn sweat equity on this home and property. Large home in need of some TLC and creativity to turn this home into your dream farm house. This home is being sold "AS IS". Currently this home features 3 bedrooms but could easily be converted for a 4th bedroom. There are 3 very large pole barns on the property, 1 is 30 x 65; 1 is 30 x 40 and 1 is 40 x 60, 1 barn has 2/3rd's concrete flooring, 1 barn has concrete floor and 1 barn has a dirt floor. All barns have electricity. The largest pole barn has an elevated roof line to accommodate larger farm equipment or a very large travel camper.(this is also the barn that has 2/3rd's concrete flooring) The property has two gates for entry, one is located to the east and one is located with access to the home providing a very secure environment. The property features a wonderful pond and features wired fencing, a great place to raise goats, sheep and/or chickens. The property is very private with very few homes on the road, providing extra privacy. This home features Geo Thermal heat/AC with a back up wood burning stove in the basement.
You must be accompanied by a licensed agent to walk and/or view this property, there is absolutely no trespassing allowed. All information is deemed reliable but not guaranteed and agents are required to verify all information.
Directions
From Van Dyke North, head East on Clear Lake Rd. Take Clear Lake Rd until it dead ends into Cade Rd. Turn Rt (South) onto Cade Rd and then head East (Left) onto Hull Rd. Home will be the 2nd home on the north side of road.
Location
- Street Address
- 16210 Hull Rd
- County
- Saint Clair County
- Community
- Lynn TWP
- School District
- Brown City
- Elevation
- 817 feet
Property details
- MLS Number
- REALCOMP 20240087607
- Date Posted
Property taxes
- Recent
- $1,720
Parcels
- 74260062005001
Legal description
BEG N 86D 27M 58S E 294.26' FROM INT COR, TH N 03D 46M 19S W 430', TH N 86D 27M 58S E 402', TH S 03D 46M 19S E 430', TH S 86D 27M 58S W 402' TO BEG SECTION 6 T8N R13E 3.97A
Detailed attributes
Listing
- Type
- Residential
- Subtype
- Farm
- Franchise
- Century 21 Real Estate
Lot
- Features
- Pond
Structure
- Stories
- 1
- Renovated
- 1980
- Roof
- Asphalt
- Heating
- Fireplace
Exterior
- Parking
- Garage
Interior
- Room Count
- 8
- Rooms
- Basement, Bathroom x 2, Bedroom x 3
- Appliances
- Cooktop, Dishwasher, Electric Cooktop, Garbage Disposer, Washer
- Features
- Cable Available
Listing history
| Date | Event | Price | Change | Source |
|---|---|---|---|---|
| Dec 8, 2024 | Under contract | $230,000 | — | REALCOMP |
| Nov 22, 2024 | New listing | $230,000 | — | REALCOMP |