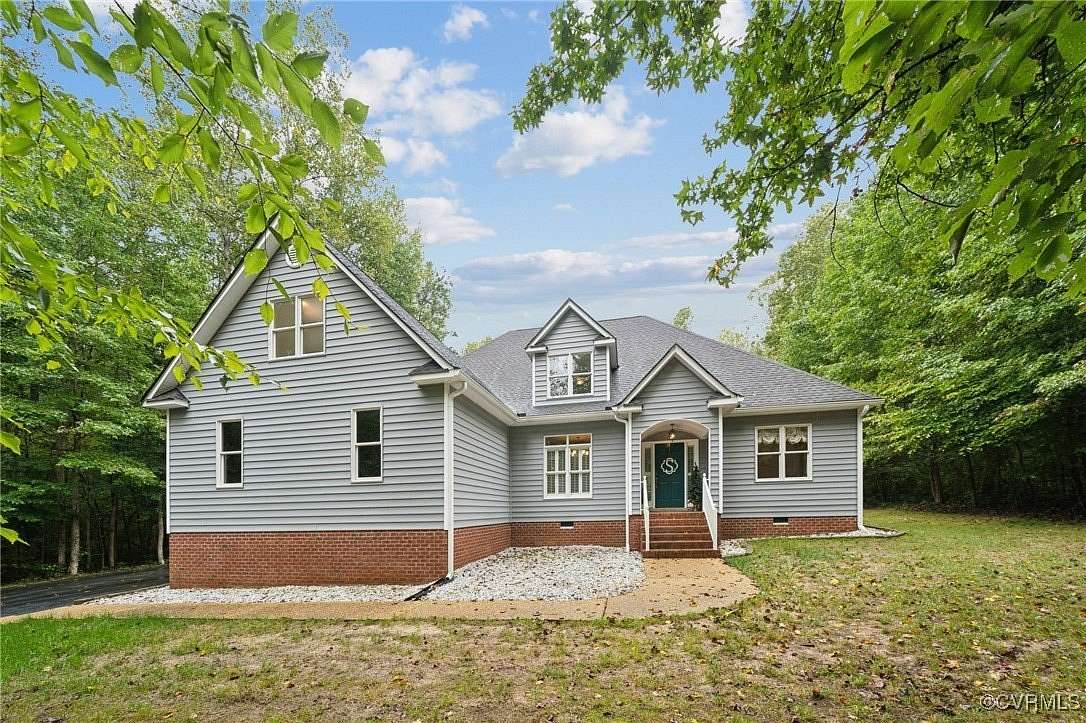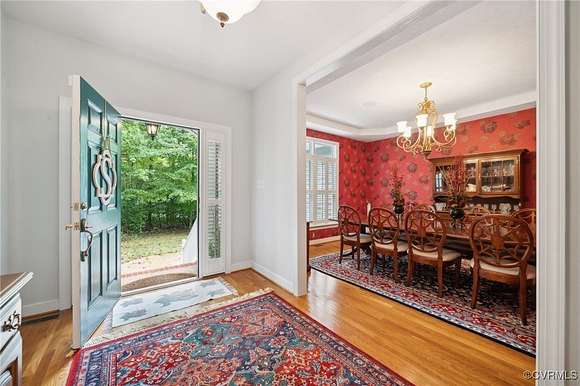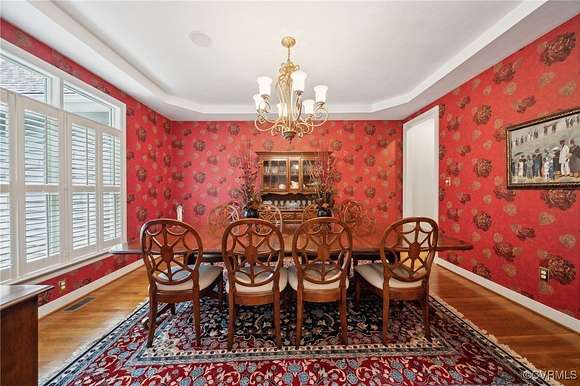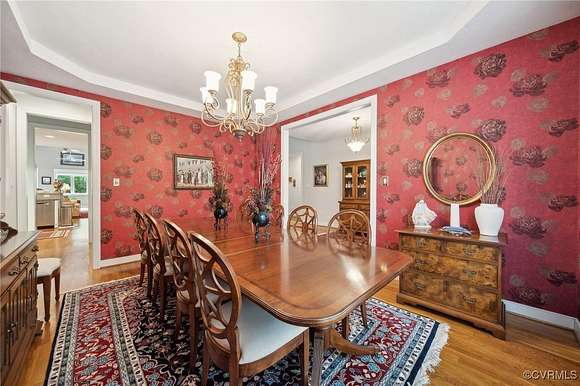Residential Land with Home for Sale in Montpelier, Virginia
16183 Point Beverly Ct Montpelier, VA 23192





































First time offering of this custom floorplan that was custom built on a very private 2 acres. First floor primary bedroom, large common areas, and 2 more bedrooms downstairs. Plus 2 more bedrooms upstairs for a total of 5 bedrooms and 3 full bathrooms. Lovingly maintained with lots of upgrades and top notch maintenance along the way. Extra special features include; whole house generator, whole house filtration system, reverse osmosis filtered water at the kitchen sink and icemaker, instant hot water circulator, two zone hvac (one replaced in 2017, hybrid system), NEW decking and railings, NEW gutters, remote controlled Sunsetter retractable awning, gas water heater (NEW in 2016), NEW asphalt driveway installed in 2016 (resealed recently), lawn maintained by Virginia Green, HVAC maintained by WG Speeks, pest management by Universal Exterminators, power washed regularly, and the list goes on and on. This is a house that's been well taken care of and is ready to be your HOME! Formal dining room with tray ceiling and ceiling speakers, formal living room with vaulted ceiling, gas fireplace, OPEN kitchen with granite, ceramic backsplash, glass cabinet, recessed lights, pendent lighting, breakfast bar, HUGE family room with vaulted ceiling, ceiling fans, ceiling speakers, recessed lights, FIRST FLOOR MASTER with french doors out to deck, walk-in closet, HUGE bathroom with jetted tub, double vanity, large shower, two more bedrooms downstairs also with hardwood floors. Upstairs has two more large bedrooms with large closets, and a small loft space. All this house on all this land. Privately screened by trees in a small cul-de-sac neighborhood.
Location
- Street Address
- 16183 Point Beverly Ct
- County
- Hanover County
- Elevation
- 233 feet
Property details
- Zoning
- A1
- MLS Number
- CVRMLS 2424570
- Date Posted
Property taxes
- 2024
- $4,548
Parcels
- 7820-63-1662
Legal description
16100 BLK POINT BEVERLEY COURT
Detailed attributes
Listing
- Type
- Residential
- Subtype
- Single Family Residence
Structure
- Style
- Ranch
- Stories
- 2
- Materials
- Frame, Vinyl Siding
- Roof
- Shingle
- Cooling
- Zoned A/C
- Heating
- Fireplace, Zoned
Exterior
- Parking
- Driveway, Garage, Paved or Surfaced
- Features
- Paved Driveway
Interior
- Room Count
- 9
- Rooms
- Bathroom x 3, Bedroom x 5, Dining Room, Family Room, Kitchen, Laundry, Living Room
- Floors
- Carpet, Ceramic Tile, Tile, Wood
- Features
- Bath in Primary Bedroom, Bedroom On Main Level, Breakfast Area, Dining Area, Eat in Kitchen, Garden Tub Roman Tub, Granite Counters, High Ceilings, Main Level Primary, Pantry, Separate Formal Dining Room, Walk in Closets
Nearby schools
| Name | Level | District | Description |
|---|---|---|---|
| South Anna | Elementary | — | — |
| Liberty | Middle | — | — |
| Patrick Henry | High | — | — |
Listing history
| Date | Event | Price | Change | Source |
|---|---|---|---|---|
| Nov 14, 2024 | Under contract | $649,950 | — | CVRMLS |
| Oct 18, 2024 | Price drop | $649,950 | $30,050 -4.4% | CVRMLS |
| Oct 7, 2024 | Price drop | $680,000 | $29,950 -4.2% | CVRMLS |
| Sept 18, 2024 | New listing | $709,950 | — | CVRMLS |