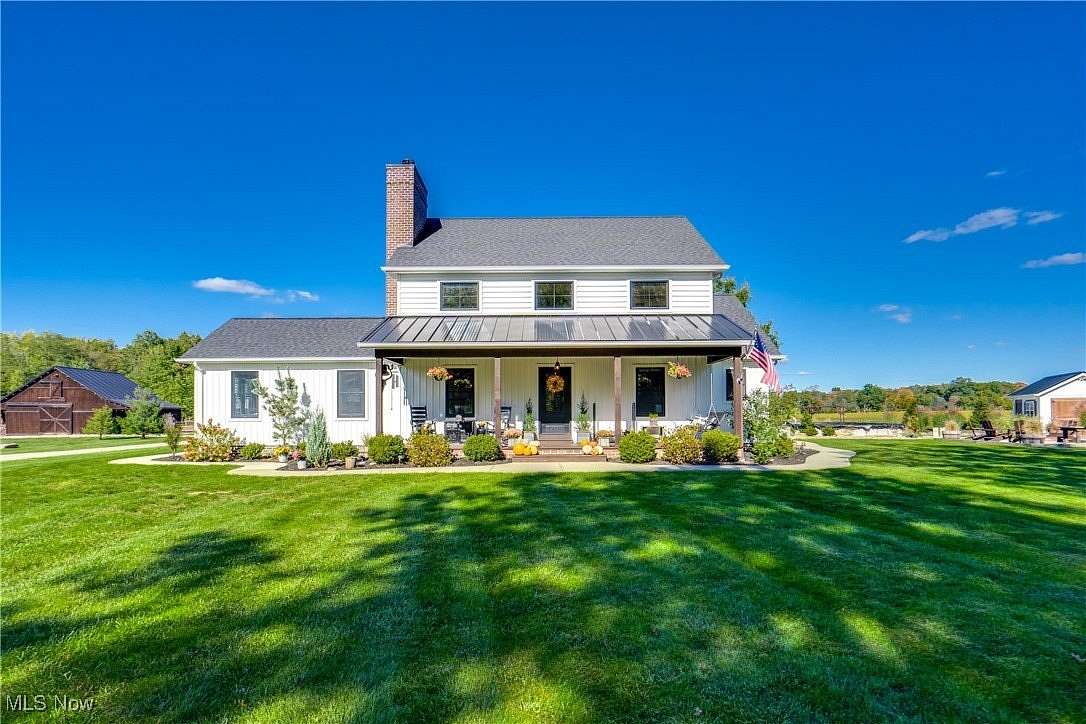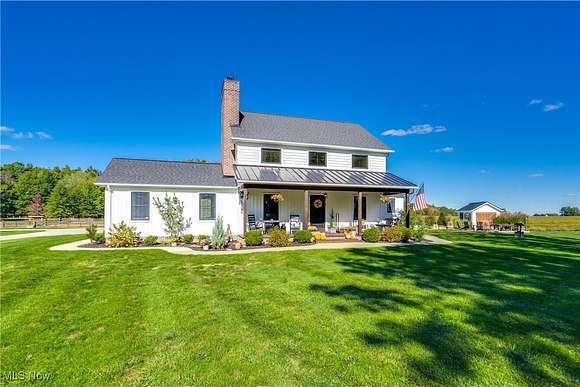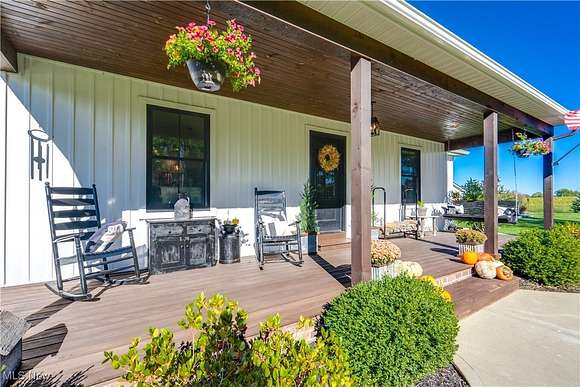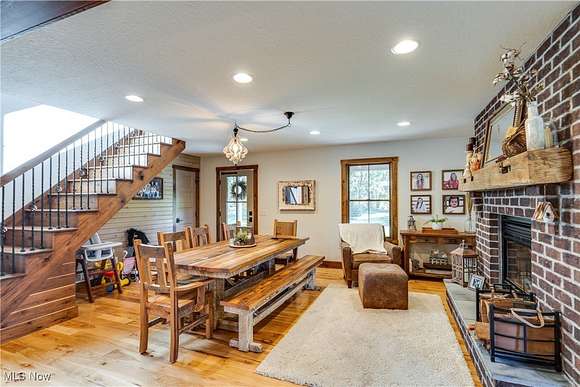Land with Home for Sale in Alliance, Ohio
16159 Salem Church St NE Alliance, OH 44601

















































A once in a lifetime opportunity is now yours. This peaceful and private estate should be at the top of your list if you need multi-family or generational living. This fabulous home sits on 22 picturesque, wooded acres and offers a gorgeous main home PLUS a second home for in-laws or guests. The layout of the homes was thoughtfully designed with a 1-acre, spring fed, stocked pond separating the properties. Also, there's a 1,680 square foot barn complete with 3 horse stalls, a 14x14 office/loft featuring hot and cold water, A/C, heat, and 100-amp service. The backdrop of the barn is approximately 5 acres of fenced pasture and private, treed views. Both homes were built in 2015 with attention to detail. The main home is country chic and you will love the decor and floor plan. Featuring over 3,700 total living square feet including the finished lower level with 2 additional bedrooms (total of 6), full bath, additional family room, small salon, and room for storage. The main floor of the home gives you the owner's suite with private access to an enclosed porch, laundry room, mudroom, and multiple, beautiful living spaces. The second floor has three more bedrooms, bonus space, and a full bath. Outside, enjoy the 3-car attached garage, semi-inground pool, fire pit area, shed, and playhouse. The second house is perfect for in-laws, guests, or adult children. With more of a rustic feel, it provides first-floor living and offers 1200 square feet including 2 bedrooms, 1.5 baths, laundry room, AND a 660 square foot, attached garage with additional rear garage door and beautiful views of the pasture. The main home has a whole house generator and lots of extra details that you will appreciate once inside. This is truly a remarkable setting and a unique opportunity for a very fortunate new owner.
Directions
Turn left onto 97/Herbster St NE and Turn right onto Salem Church St NE.
Property details
- County
- Stark County
- School District
- Marlington LSD - 7608
- Elevation
- 1,266 feet
- MLS Number
- NEOHREX 5077894
- Date Posted
Legal description
24 NW 1.64A; 24 NE 20.36A
Parcels
- 07506680
Property taxes
- 2023
- $4,382
Detailed attributes
Listing
- Type
- Residential
- Subtype
- Single Family Residence
Structure
- Style
- Colonial
- Materials
- Vinyl Siding
- Roof
- Asphalt, Fiberglass
- Heating
- Fireplace, Forced Air, Heat Pump
Exterior
- Parking
- Driveway, Garage, Heated, Paved or Surfaced
- Features
- Fire Pit
Interior
- Rooms
- Bathroom x 4, Bedroom x 4, Bonus Room, Dining Room, Family Room, Kitchen, Laundry, Living Room
- Appliances
- Dishwasher, Garbage Disposer, Microwave, Range, Refrigerator, Washer
- Features
- Built in Features, Cathedral Ceilings, Eat in Kitchen, Granite Counters, High Ceilings, Kitchen Island, Open Floorplan, Pantry, Security System, Soaking Tub, Vaulted Ceilings, Walk in Closets
Listing history
| Date | Event | Price | Change | Source |
|---|---|---|---|---|
| Oct 15, 2024 | New listing | $1,399,900 | — | NEOHREX |