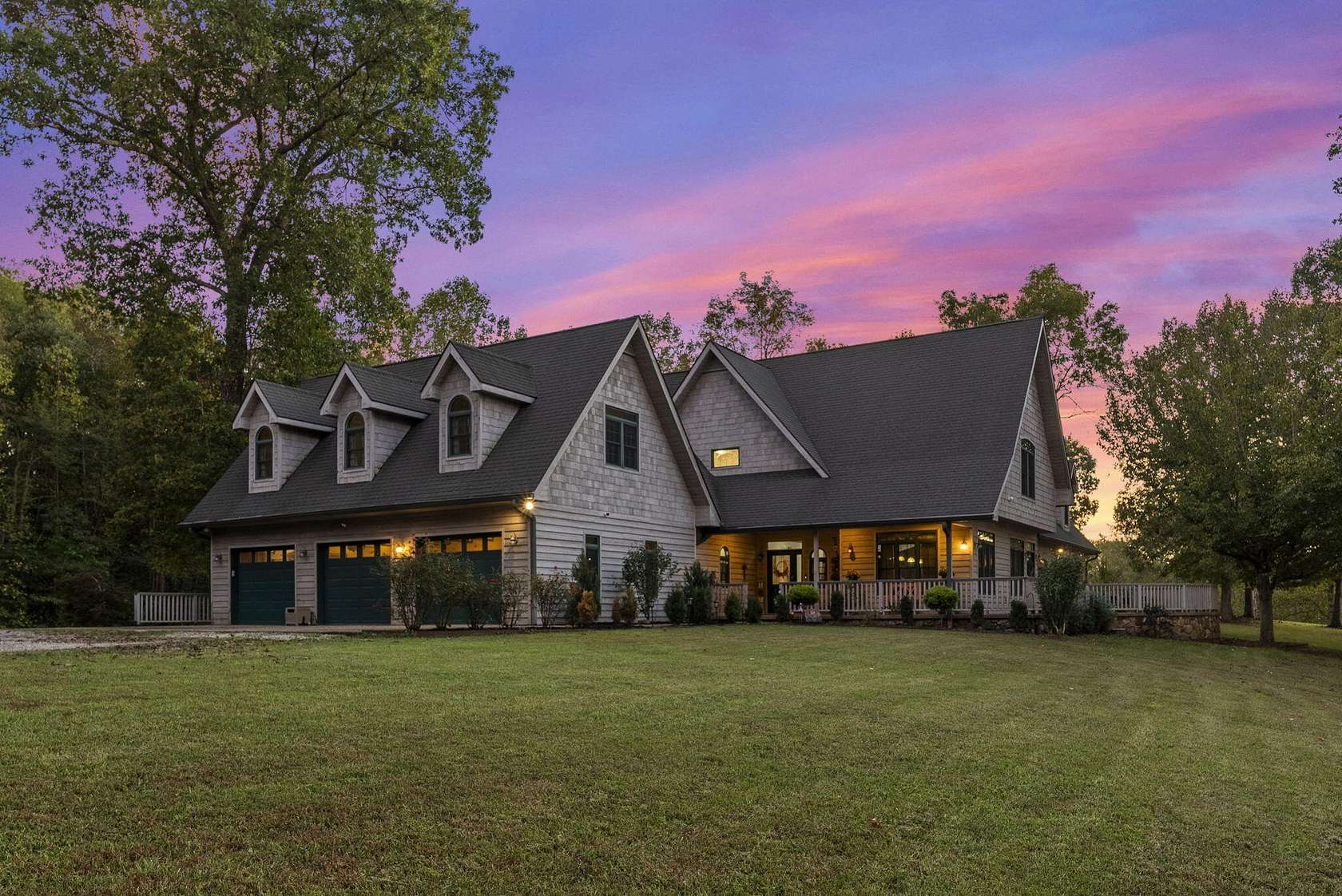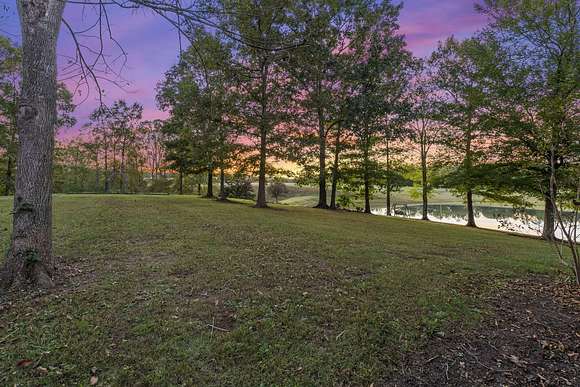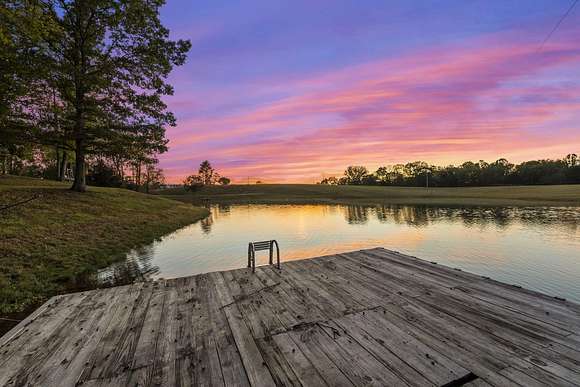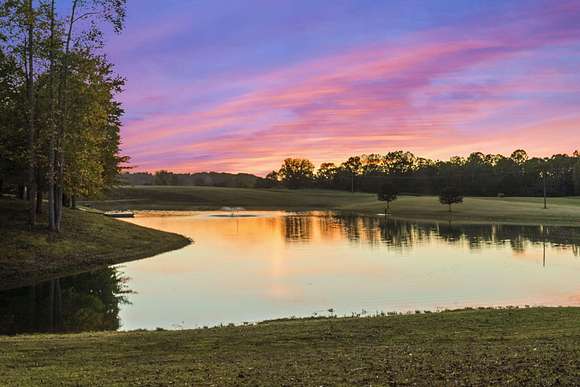Improved Mixed-Use Land for Sale in Irvine, Kentucky
161 Wiseman Crossing Rd Irvine, KY 40336





































































Welcome home to your sanctuary that offers privacy and peacefulness that is a rare find in todays market! Exquisite, 6 bedrooms/5.5 bathrooms, custom-built, luxury home situated on 9.91 acres in the country with picturesque views of a fully stocked, well-maintained pond and 60x40 STEEL framed commercial building w/ two 14ft doors and a 30x40 covered area. The sunsets here will literally take your breath away and can be seen from the home as well as from the dock on the pond! Step inside this 6200 sq.ft. home and fall in love with the custom woodwork, natural lighting, upscale kitchen perfect for entertaining w/ its 13ft granite island and custom cabinetry. Main floor also offers a bedrrom with ensuite. Downstairs offers 2nd kitchen, dining area, en-suite (no window) and 2nd utility/laundry room. Upstairs offers the primary bedroom with 2 en-suites and walk-in closets. Two other bedrooms, one of those offers an en-suite as well. Topped off with an over-sized bonus room completes the upstairs. 3 bay oversized attached garage. 30 min. from Richmond, 20 min. for Bert Combs Mountain Parkway and 45 min. to Red River Gorge. Endless possibilities to make an event venue, business as well.
Directions
From the Eastern Bypass in Richmond, take KY-52/Irvin Rd. Travel 16 miles and turn Left onto KY-499. Travel 1.5 miles and turn Left onto KY-89 for 2.7 miles. Turn Left onto Dry Ridge Rd for 0.4 miles. Driveway is on Left.
Location
- Street Address
- 161 Wiseman Crossing Rd
- County
- Estill County
- School District
- Estill County - 20
- Elevation
- 719 feet
Property details
- MLS Number
- LBAR 24021176
- Date Posted
Parcels
- 054-00-00-28.04
Detailed attributes
Listing
- Type
- Residential
- Subtype
- Single Family Residence
- Franchise
- Weichert
Lot
- Views
- Water
Structure
- Stories
- 2
- Materials
- Wood Siding
- Roof
- Shingle
- Cooling
- Heat Pumps
- Heating
- Fireplace, Heat Pump
Exterior
- Parking
- Driveway, Garage
- Features
- Horses Permitted, Porch, Secluded, Wooded
Interior
- Room Count
- 8
- Rooms
- Bathroom x 5, Bedroom x 5, Bonus Room, Dining Room, Kitchen, Living Room, Office, Utility Room
- Floors
- Carpet, Tile
- Appliances
- Cooktop, Dishwasher, Double Oven, Microwave, Washer
- Features
- Bedroom First Floor, Breakfast Bar, Dining Area, Eat-In Kitchen, Walk-In Closet(s)
Nearby schools
| Name | Level | District | Description |
|---|---|---|---|
| Estill Springs | Elementary | Estill County - 20 | — |
| Estill Co | Middle | Estill County - 20 | — |
| Estill Co | High | Estill County - 20 | — |
Listing history
| Date | Event | Price | Change | Source |
|---|---|---|---|---|
| Nov 24, 2024 | Under contract | $775,000 | — | LBAR |
| Nov 15, 2024 | Price drop | $775,000 | $74,000 -8.7% | LBAR |
| Oct 8, 2024 | New listing | $849,000 | — | LBAR |