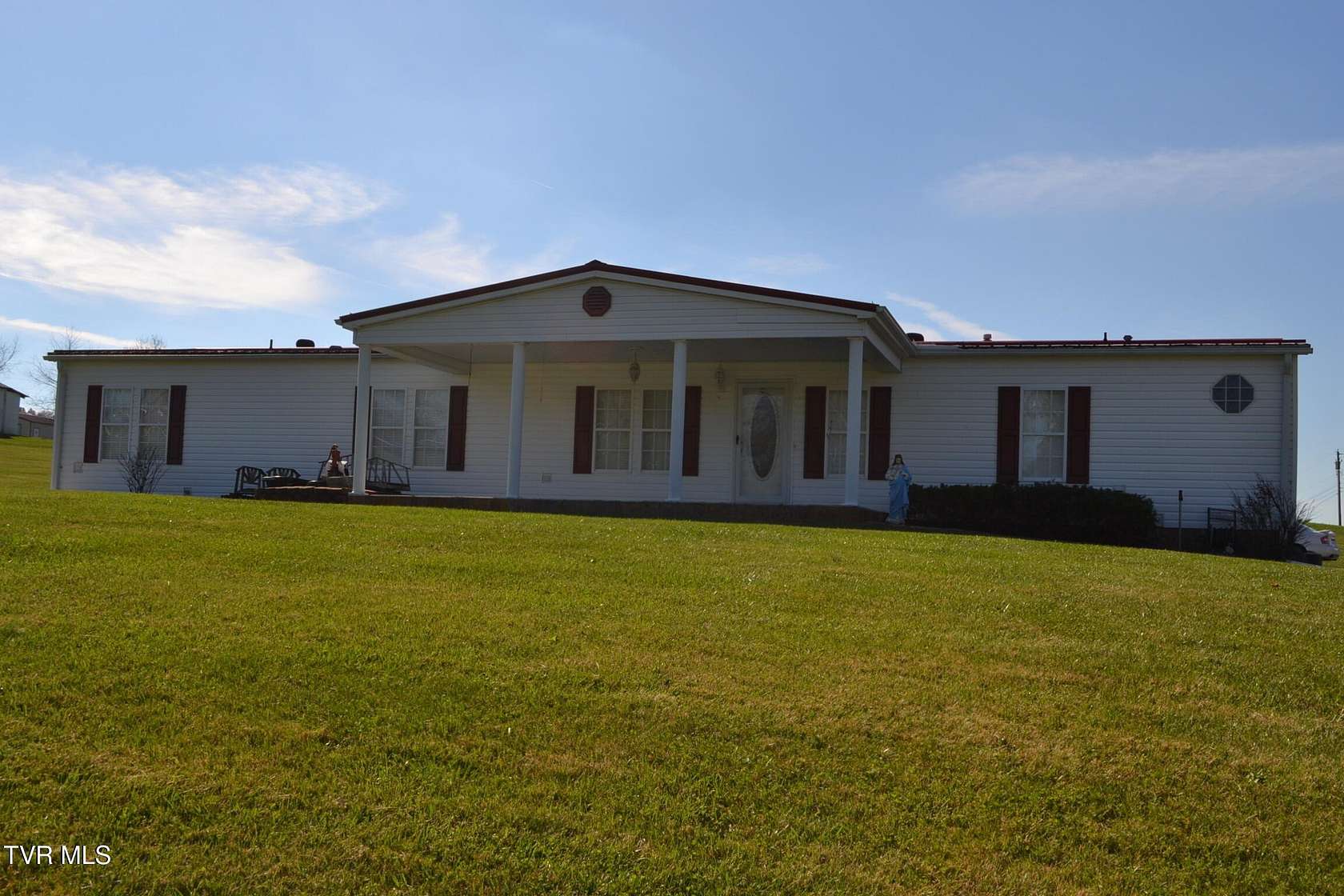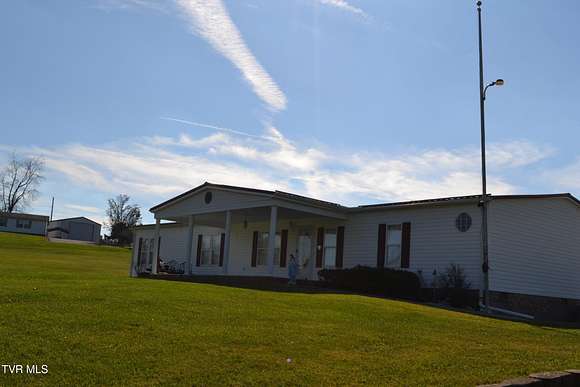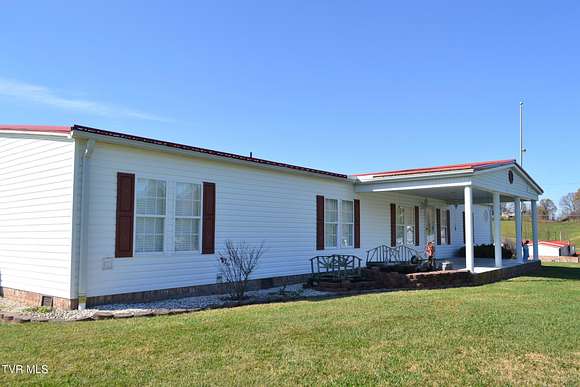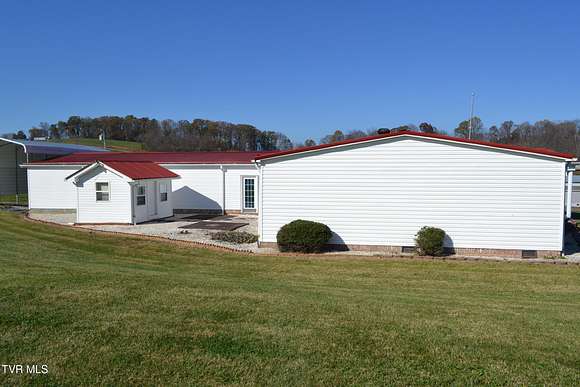Residential Land with Home for Sale in Abingdon, Virginia
16092 Orleans Dr Abingdon, VA 24210











































Designed to Delight. This amazing home is nestled on 2 acres of gently rolling property, The home is immaculate and features very large rooms which include a large kitchen for those family gatherings, a beautiful dining room and a very large den with built-ins on each side of the fireplace. The main entrance has a nice size living room with another fireplace and built ins. The primary bedroom is very large and plenty of windows for natural light. The primary bath has a large tub, ceramic tile, large 2 bowl vanity and walk in shower along with a room size closet. There are 2 additional bedrooms and both have walk in closets. The laundry room is located off the kitchen and also has a pantry or storage area. The half bath is located just beyond the laundry room. The Sunroom is located just off the dining room - kitchen area and features glass doors on both sides. One leads to a small entry and the driveway. The other leads to an area designated for grills, tables and entertaining. A small building is also located on this side which could be used for an office, sewing room or storage. There is an oversized 2 car garage off the sunroom with another 1 car garage for the 3rd vehicle or storage.. Shelves are attached also. Just off the garage is a very large carport cover for that camper or boat. The home has an alarm system in place. The Home has a water purifying system and the clothes dryer is gas operated
Directions
I-81 South toward Bristol and take exit 13. Turn right off ramp and go to light, turn left onto Lee Highway. Go for 1.3 miles and turn right onto Astor Road. Go 1.4 miles and turn left onto Orleans Drive. 1st house on the left
No sign
Location
- Street Address
- 16092 Orleans Dr
- County
- Washington County
- Elevation
- 2,008 feet
Property details
- MLS Number
- TVARMLS 9973416
- Date Posted
Parcels
- 123 A 47 026138
Detailed attributes
Listing
- Type
- Residential
- Subtype
- Single Family Residence
Structure
- Style
- Ranch
- Stories
- 1
- Materials
- Brick, Vinyl Siding
- Roof
- Metal
- Cooling
- Heat Pumps
- Heating
- Fireplace, Heat Pump
Exterior
- Parking
- Garage, RV
- Features
- Front Porch, Patio, Porch, Rear Patio
Interior
- Room Count
- 8
- Rooms
- Bathroom x 3, Bedroom x 3, Dining Room, Family Room, Kitchen, Laundry, Living Room
- Floors
- Hardwood, Tile
- Appliances
- Dishwasher, Dryer, Gas Range, Microwave, Range, Refrigerator, Washer
- Features
- Kitchen/Dining Combo, Laminate Counters, Open Floorplan, Pantry, Utility Sink, Walk-In Closet(s), Whirlpool
Nearby schools
| Name | Level | District | Description |
|---|---|---|---|
| High Point | Elementary | — | — |
| Wallace | Middle | — | — |
| John S. Battle | High | — | — |
Listing history
| Date | Event | Price | Change | Source |
|---|---|---|---|---|
| Nov 13, 2024 | New listing | $394,900 | — | TVARMLS |