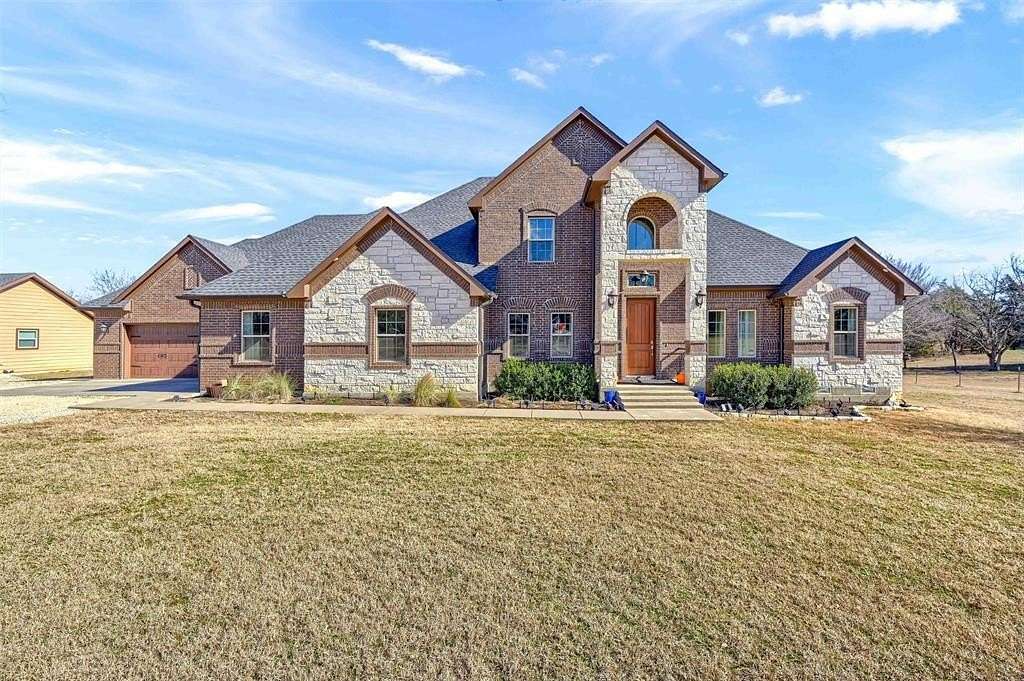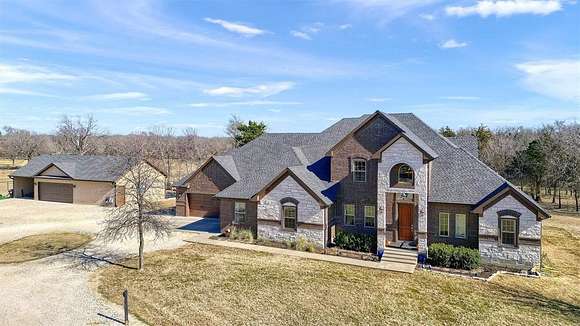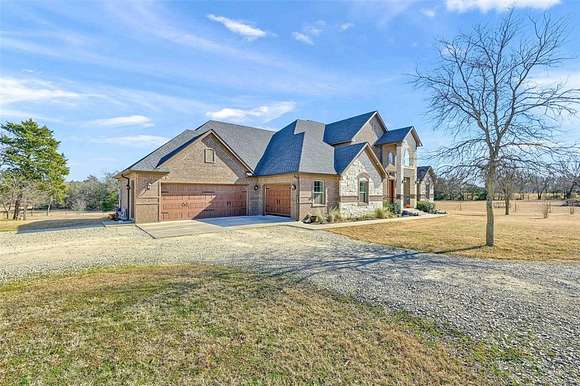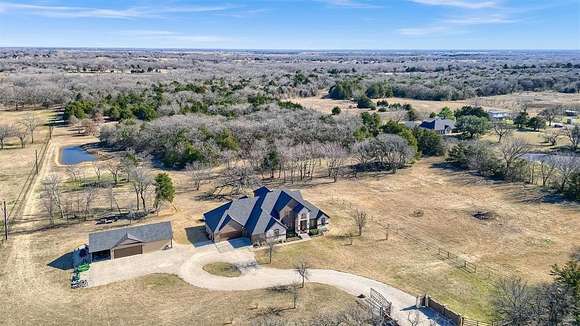Recreational Land with Home for Sale in Whitesboro, Texas
1606 Quail Hill Rd Whitesboro, TX 76273









































Experience luxury and tranquility in this immaculate custom-built home set on 24 acres of breathtaking wooded land. Designed with elegance and practicality in mind, this home offers unparalleled comfort and space in a stunning natural setting. The first floor boasts two spacious primary suites, including a grand main suite with a cozy gas-log fireplace. The luxurious main bath features dual vanities, two toilets, an oversized step-in shower, a large jetted tub, and a massive walk-in closet. Upstairs, two additional bedrooms are connected by a convenient Jack and Jill bath, perfect for family or guests. Built on a solid pier and beam foundation, the home is a masterpiece of craftsmanship with all-white oak solid wood flooring and custom cabinets featuring soft-close doors and pull-out drawers. Foam insulation ensures energy efficiency, while a second gas-log fireplace creates a warm and inviting atmosphere in the living area. Practical features abound, including a safe room, an oversized 3-car attached garage with a half bath, and a detached 2-car garage for additional storage or workspace. The home is thoughtfully designed to balance luxurious living with everyday convenience. Nestled within 24 wooded acres, this property offers a serene retreat while providing every modern comfort. Whether enjoying the meticulously designed interiors or exploring the surrounding natural beauty, this home is a rare gem you won't want to miss!
Directions
Take 377 South of Whitesboro. West on 377 Business and follow it back north. West on Quail Hill Road and follow it until it turn back to the south. Home is on the east side of the road.
Location
- Street Address
- 1606 Quail Hill Rd
- County
- Grayson County
- Elevation
- 722 feet
Property details
- MLS Number
- NTREIS 20825807
- Date Posted
Parcels
- 386867
Legal description
G-1326 WEBSTER E D A-G1326, ACRES 1.
Resources
Detailed attributes
Listing
- Type
- Residential
- Subtype
- Single Family Residence
Structure
- Style
- New Traditional
- Stories
- 1
- Materials
- Brick, Stone
- Roof
- Composition
- Cooling
- Ceiling Fan(s)
- Heating
- Central Furnace, Fireplace, Heat Pump
Exterior
- Parking
- Garage, Gated
Interior
- Rooms
- Bathroom x 5, Bedroom x 4
- Floors
- Tile, Wood
- Appliances
- Cooktop, Dishwasher, Double Oven, Garbage Disposer, Gas Cooktop, Washer
- Features
- Decorative Lighting, Double Vanity, Granite Counters, In-Law Suite Floorplan, Kitchen Island, Natural Woodwork, Open Floorplan, Vaulted Ceiling(s)
Nearby schools
| Name | Level | District | Description |
|---|---|---|---|
| Whitesboro | Elementary | — | — |
Listing history
| Date | Event | Price | Change | Source |
|---|---|---|---|---|
| Jan 24, 2025 | New listing | $1,295,000 | — | NTREIS |