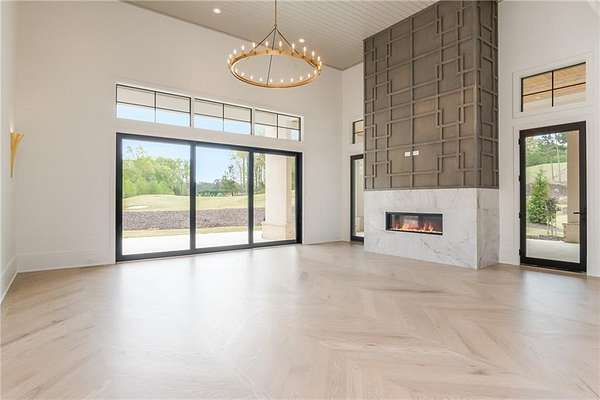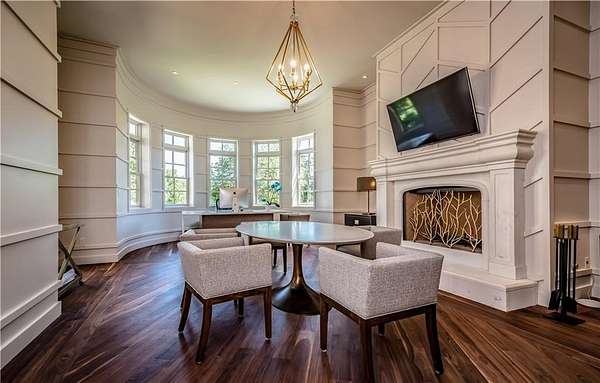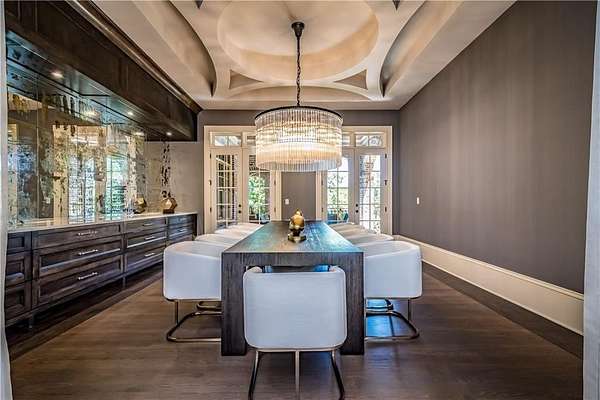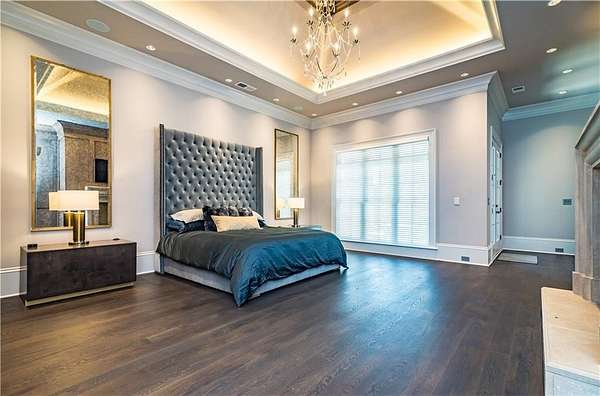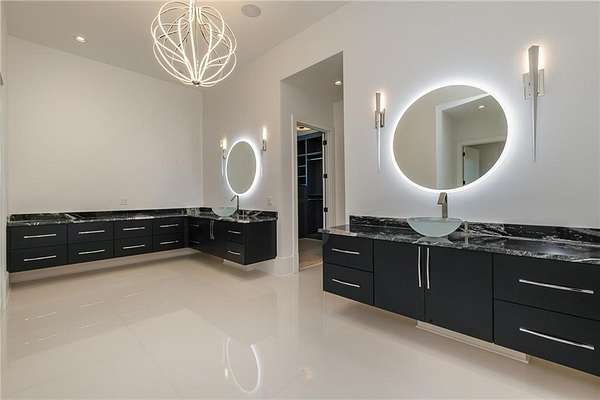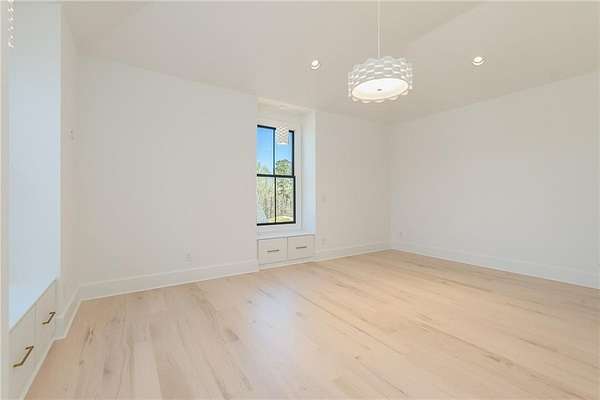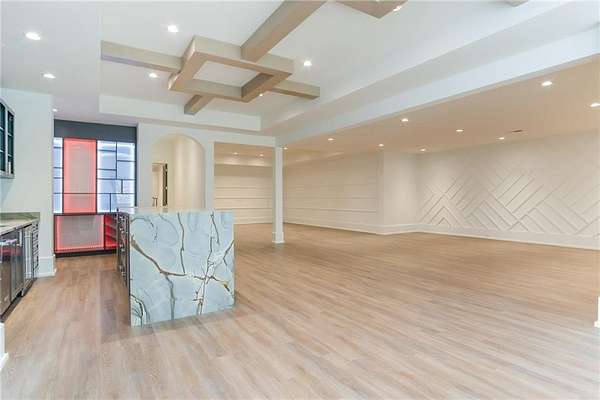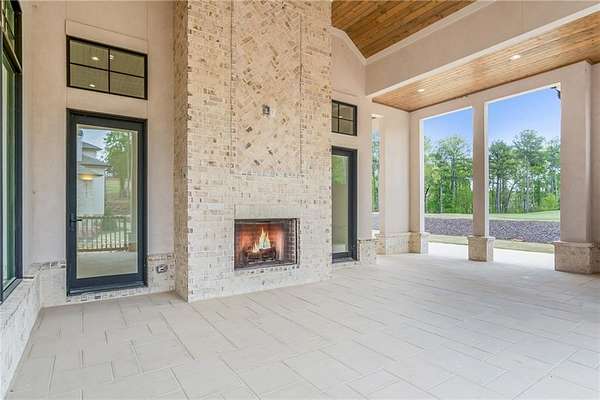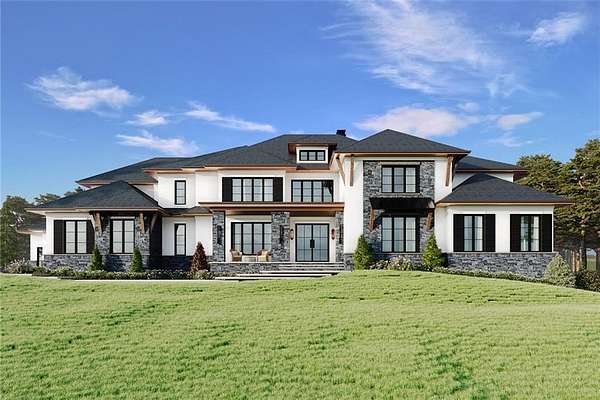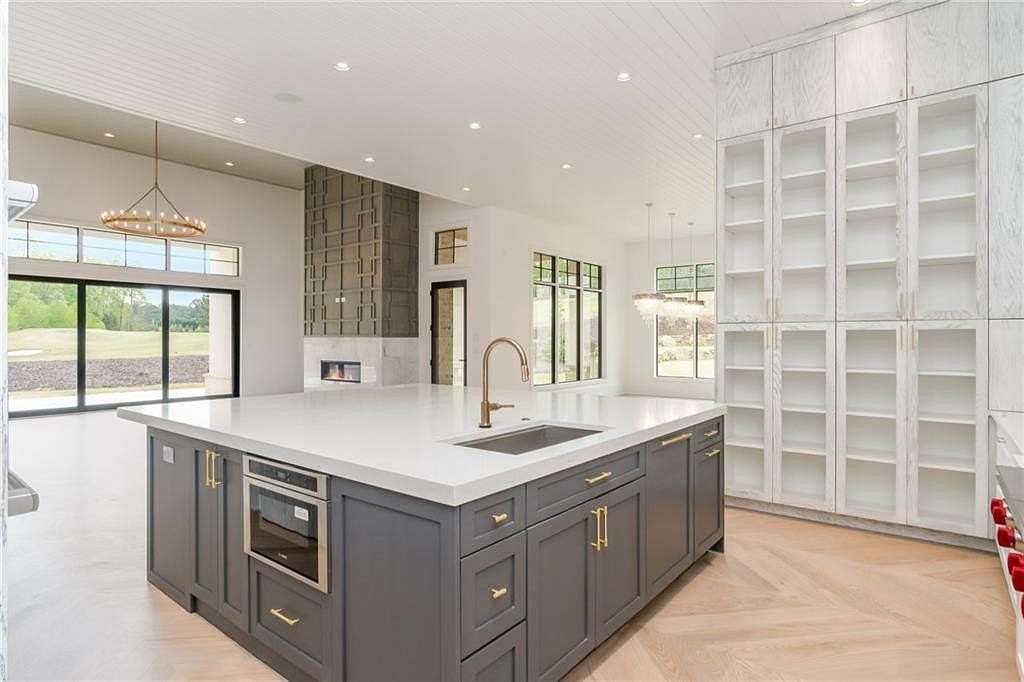
Land with Home for Sale in Milton, Georgia
16047 Manor Club Dr, Milton, GA 30004
New Construction Masterpiece by Alpha Fine Homes. Beautiful Custom Home on over 2 acres in The Manor. Main level Master Suite with luxurious his/her bathroom and abundantly spacious closets. Main level Guest Suite with private bathroom and walk-in closet. Two story fireside Great Room opens to spacious Kitchen with oversized island, walk in pantry, beautiful hand-crafted cabinets & lots of counter space. Large Keeping Room with fireplace is perfect for entertaining and, like all main level public rooms, opens out to breathtaking swimming pool and backyard paradise. Secluded main level office overlooks yard and pool. Friends foyer opens to mud room area and main level laundry room. Upper level features four generous bedroom suites, each with private bathroom and walk-in closet. Additional Media Room/bonus room with bunk room attached. Upstairs laundry room. Terrace level is partially finished and includes an exercise room, theater room, family room and bar. Outdoor area is breathtaking with flat walk out from main level of house, two covered porches, resort-style pool with waterfall, hot tub, fire feature, spacious pool deck area, and outdoor kitchen perfect for entertaining lots of friends. Five car garage with additional space for multi-vehicle 'car collection' garage. Stunning appointments throughout showcase this transitional floorplan. Abundance of natural light in every room. Home is ideally situated on a double lot at the end of a cul-de-sac. HOME IS UNDER CONSTRUCTION. Gated Community close to great schools and easy access to GA 400.
Location
- Street address
- 16047 Manor Club Dr
- County
- Fulton County
- Community
- The Manor
- Elevation
- 1,096 feet
Directions
GA 400 North to exit #11 (Windward Parkway). Turn LEFT at exit ramp and go exactly 7.5 miles, making no turns until you turn RIGHT into The Manor. Once through gate, go straight and turn LEFT on Manor Club Drive. Continue to end of street, property is on the right.
Property details
- Acreage
- 2.69 acres
- MLS #
- FMLS 6955781
- Posted
Expenses
- Home Owner Assessments Fee
- $3,000 annually
Parcels
- 22 533003231036
Details and features
Listing
- Type
- Residential
- Subtype
- Single Family Residence
- Franchise
- Sotheby's International Realty
Lot
- Features
- Back Yard, Corner Lot, Cul-De-Sac, Landscaped, Level, Private
Exterior
- Parking
- Driveway, Garage
- Pool
- Patio, Porch
- Structures
- Cabana
- Features
- Garden, Gas Grill, Private Yard
Structure
- Condition
- Under Construction
- Stories
- 3
- Water
- Public
- Sewer
- Public Sewer
- Heating
- Forced Air, Natural Gas
- Cooling
- Central Air, Zoned
- Materials
- Brick 3 Sides
- Roof
- Composition
- Windows
- Insulated Windows
Interior
- Rooms
- Bathroom x 14, Bedroom x 7, Exercise Room x 2, Family Room, Game Room
- Flooring
- Hardwood
- Appliances
- Dishwasher, Double Oven, Gas Cooktop, Gas Oven, Gas Range, Microwave, Refrigerator, Tankless Water Heater
- Security
- Security System
- Features
- Beamed Ceilings, Coffered Ceiling(s), Entrance Foyer 2 Story, High Ceilings 10 ft Main, High Ceilings 10 ft Upper, High Speed Internet, His and Hers Closets, Smart Home, Walk-In Closet(s), Wet Bar
Property utilities
| Category | Type | Status |
|---|---|---|
| Gas | Natural Gas | Connected |
Nearby schools
| Name | Type |
|---|---|
| Summit Hill | Elementary |
| Hopewell | Middle |
| Cambridge | High |
Listing history
| Date | Event | Price | Change | Source |
|---|---|---|---|---|
| June 18, 2022 | New listing | $6,250,000 | — | FMLS |
