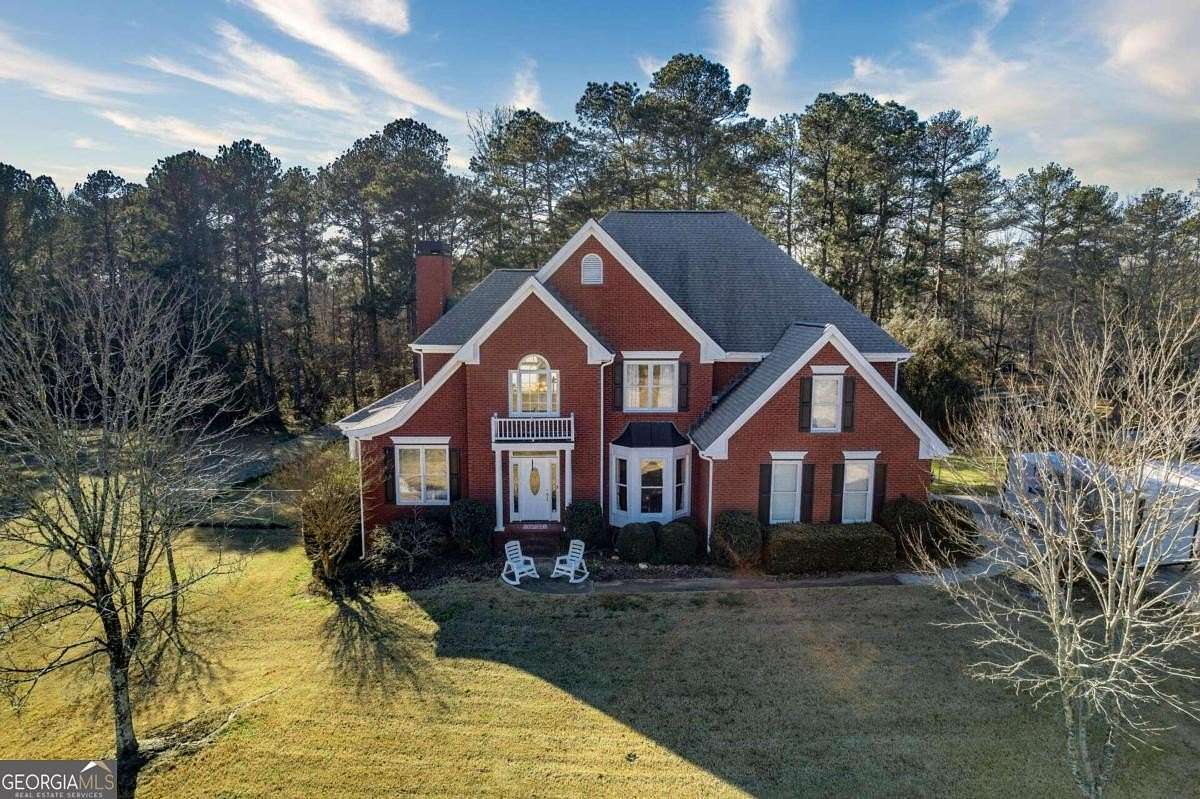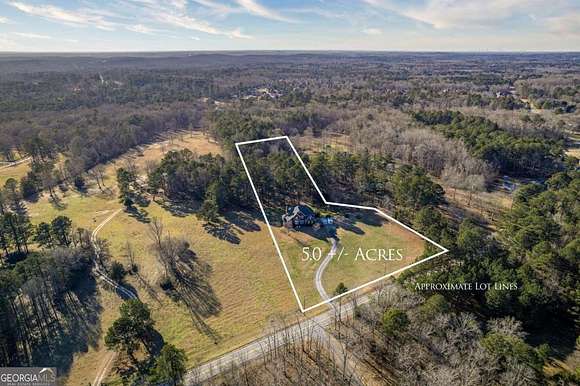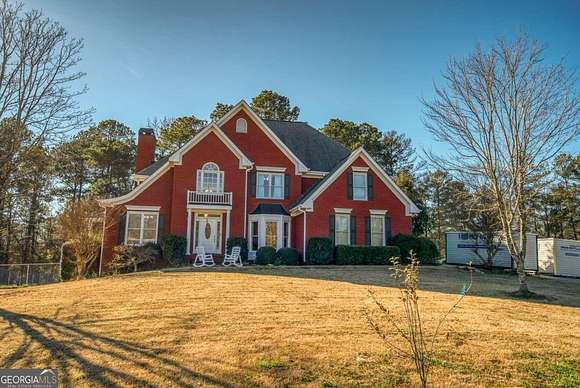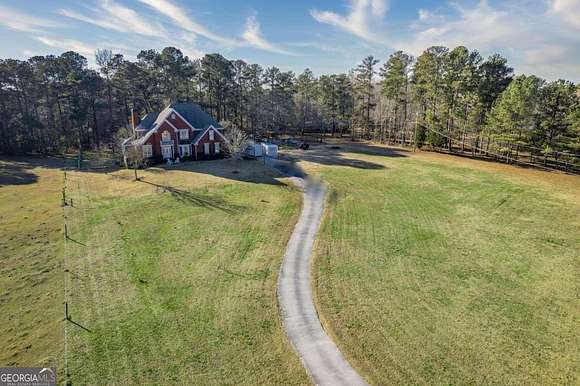Residential Land with Home for Sale in Conyers, Georgia
1601 Ebenezer Conyers, GA 30094



























































Amazing 4-sided brick home with a full basement on 5 acres! Beautiful two story foyer entrance with a grand staircase. Separate dining room with tray ceiling and wainscoting. Home office with vaulted ceilings. Stunning hardwood floors flow into the family room with a brick fireplace and 2 story ceiling. The abundance of windows in this home makes for a bright and airy atmosphere. Spacious kitchen has lots of cabinets, granite countertops, a breakfast area, walk-in pantry and desk space. The guest room and a full bath completes the main level. Upstairs, you'll the find an oversized owners suite and bath complete with double vanities, soaking tub and a huge closet that has a laundry chute to the downstairs laundry room. There are two more bedrooms that share a bathroom found on the upper level as well. The finished basement has an additional bedroom with a full bath, office area, kitchenette and family room with a fireplace. The basement area has its on entrance and garage area, great for in-laws or teens. Enjoy the relaxing screened porch right off of the family room which overlooks the beautiful private fenced backyard with fruit trees such as: apples, peaches, pears, crabapple, blackberries, grapes and blueberries. The home even comes complete with its own treehouse as well! There's also horse fencing on part of the property and a 3 stall barn. This home has all the privacy you've been looking for, yet close to shopping and restaurants.
Directions
From I-20 Head south on Hwy 138 SE toward Flat Shoals Rd SE Turn right onto Flat Shoals Rd SE. Turn left onto Johnson Rd SW. Turn right onto Ebenezer Rd SW
Location
- Street Address
- 1601 Ebenezer
- County
- Rockdale County
- Elevation
- 883 feet
Property details
- MLS Number
- GAMLS 10316228
- Date Posted
Property taxes
- 2023
- $6,918
Parcels
- 044001069B
Detailed attributes
Listing
- Type
- Residential
- Subtype
- Single Family Residence
Structure
- Style
- New Traditional
- Stories
- 2
- Materials
- Brick
- Roof
- Composition
- Heating
- Central Furnace, Fireplace
Exterior
- Parking
- Underground/Basement
- Features
- Deck, Patio, Porch, Private, Screened
Interior
- Rooms
- Bathroom x 4, Bedroom x 5
- Floors
- Carpet, Hardwood, Tile
- Appliances
- Cooktop, Dishwasher, Washer
- Features
- Double Vanity, High Ceilings, In-Law Floorplan, Soaking Tub, Tray Ceiling(s), Vaulted Ceiling(s), Walk-In Closet(s)
Nearby schools
| Name | Level | District | Description |
|---|---|---|---|
| Sims | Elementary | — | — |
| Jane Edwards | Middle | — | — |
| Heritage | High | — | — |
Listing history
| Date | Event | Price | Change | Source |
|---|---|---|---|---|
| Aug 20, 2024 | Price drop | $629,900 | $15,000 -2.3% | AAAR |
| July 28, 2024 | Price drop | $644,900 | $5,000 -0.8% | AAAR |
| July 13, 2024 | Price drop | $649,900 | $100 -0.02% | AAAR |
| June 11, 2024 | New listing | $650,000 | — | GAMLS |