Residential Land with Home for Sale in Millstone Township, New Jersey
16 Trenton Lakewood Rd Millstone Township, NJ 08510
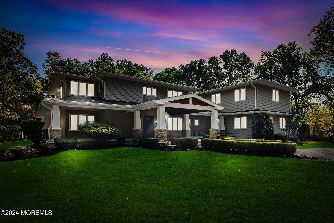
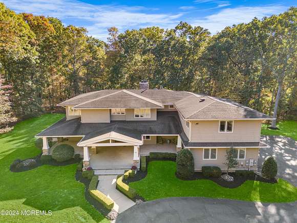
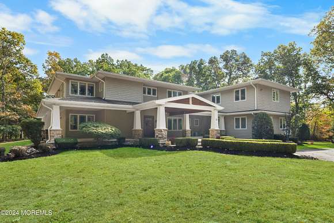
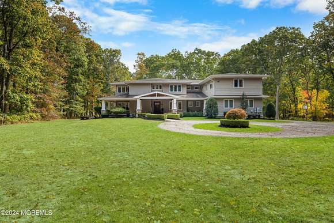
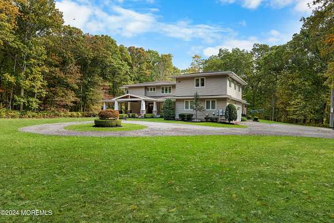
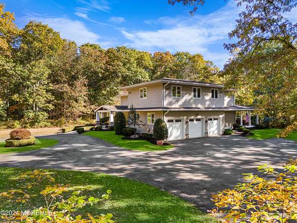
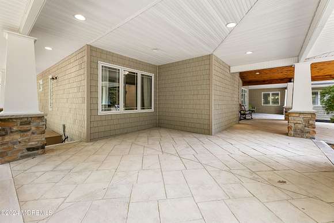
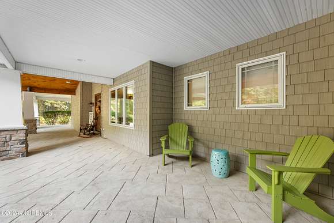
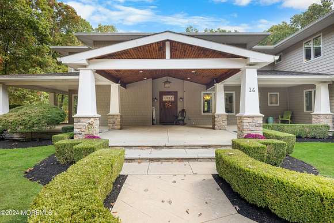
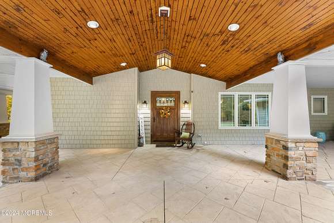
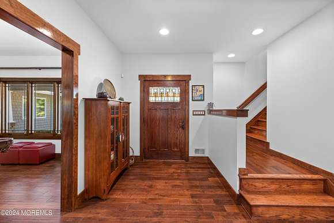
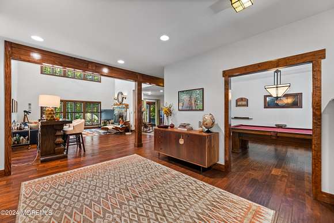
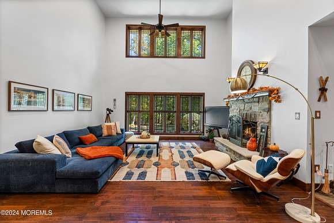
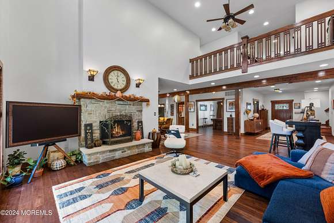
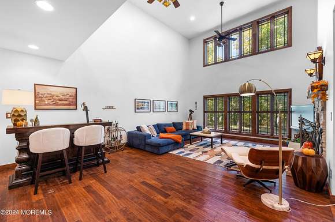
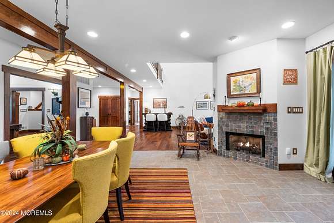
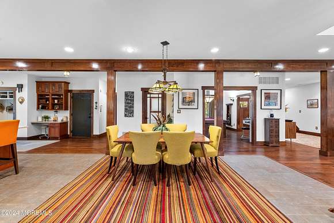
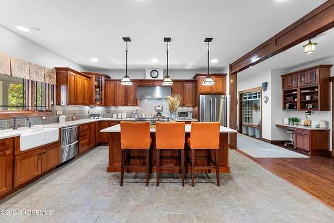
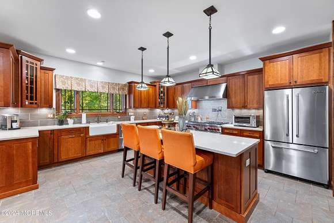
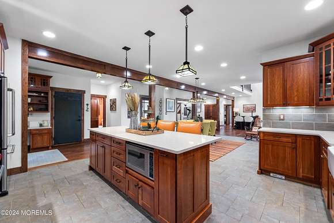
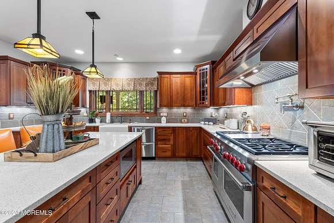
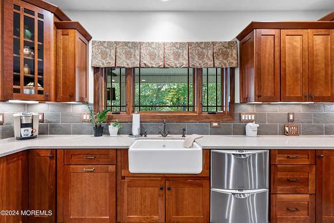
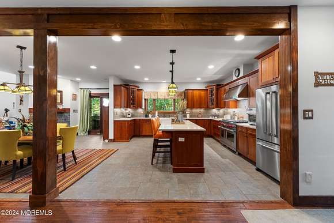
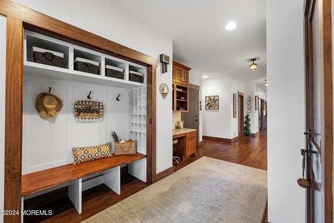
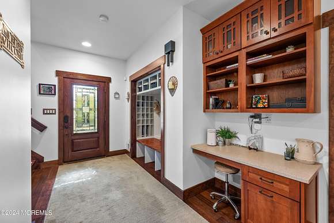
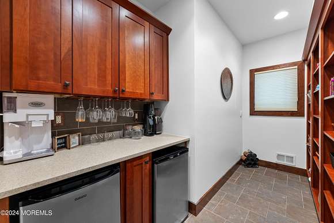
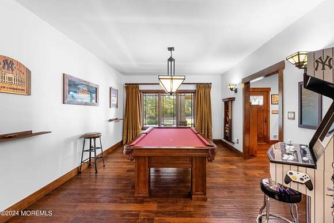
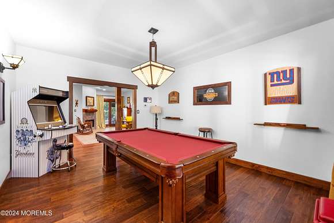
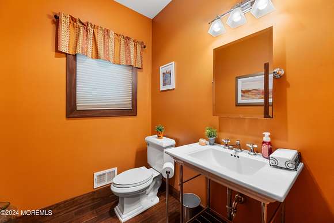
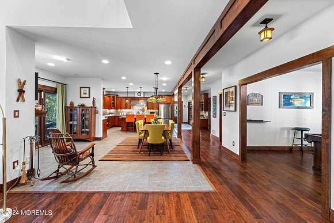
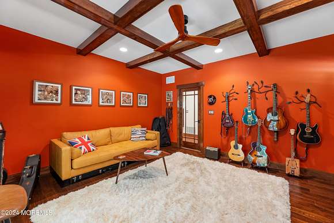
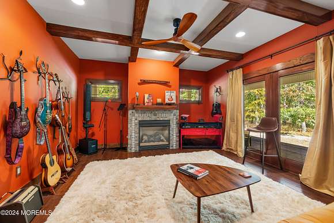
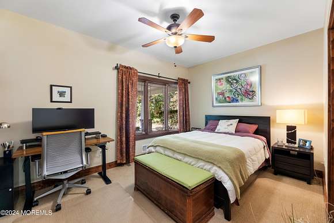
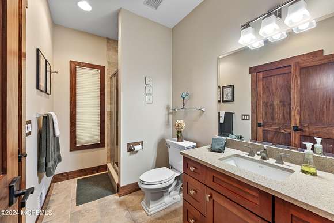
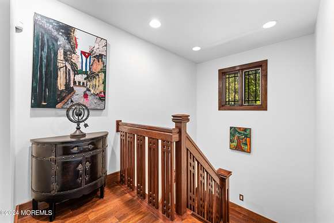
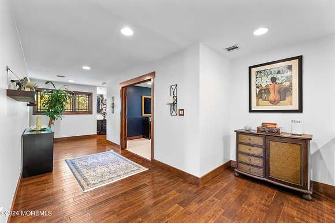
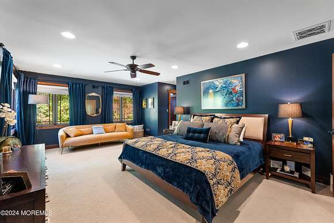
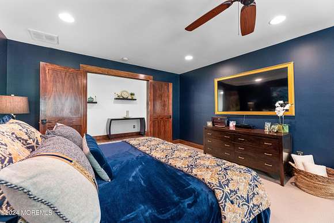
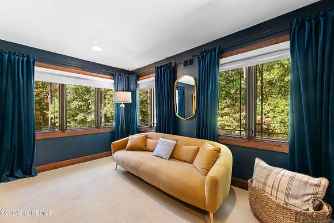
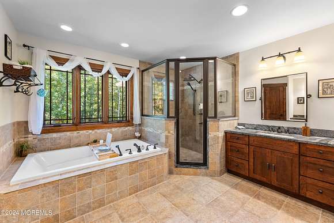
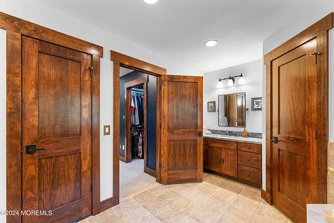
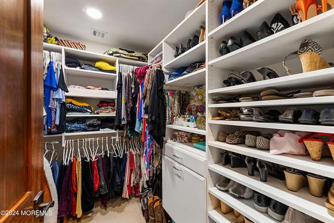
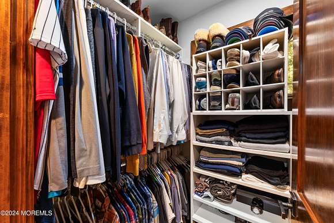
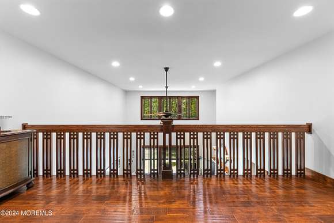
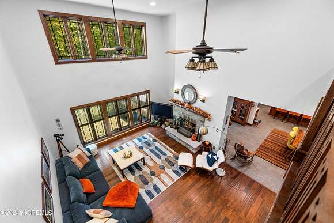
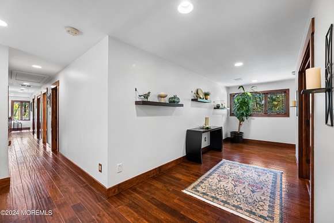
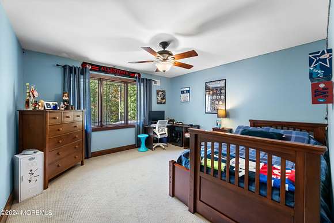
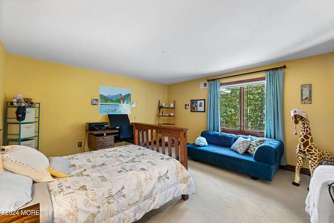
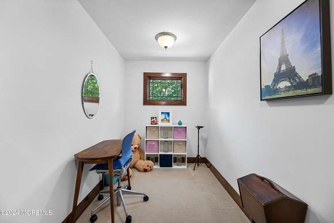
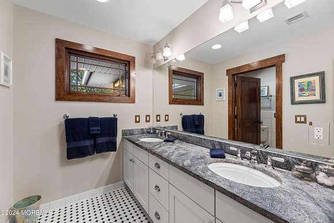
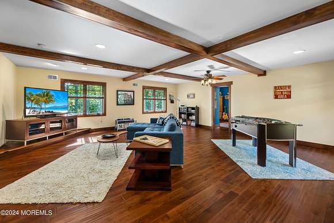
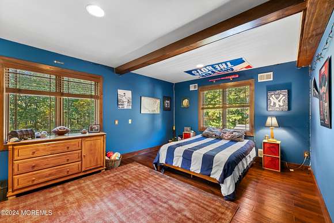
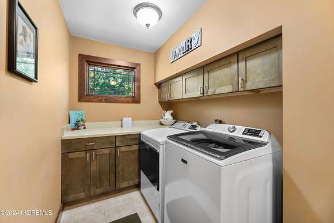
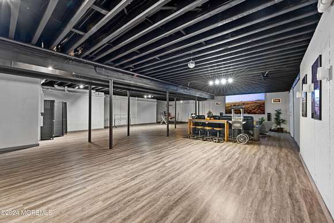
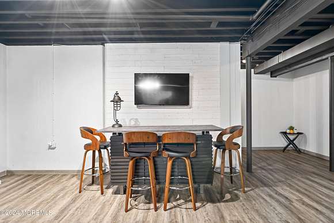
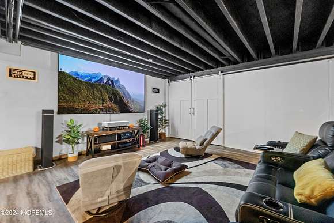
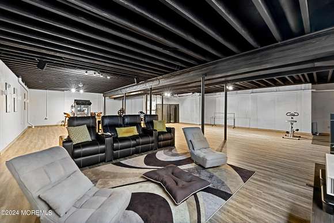
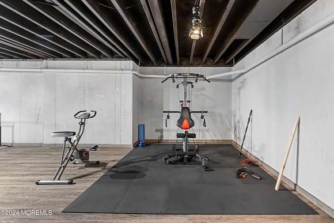
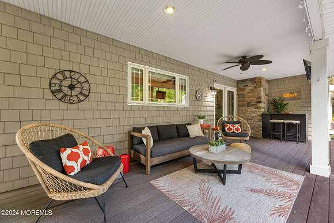
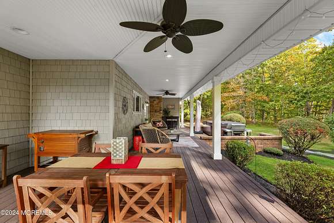
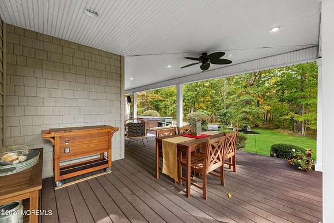
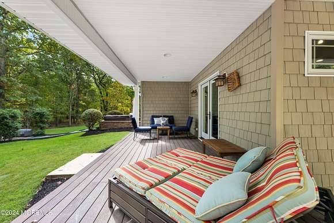
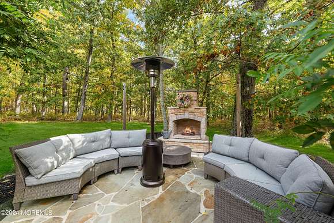
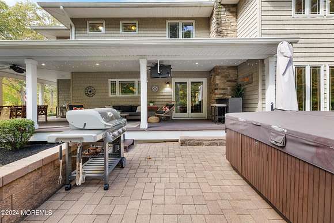
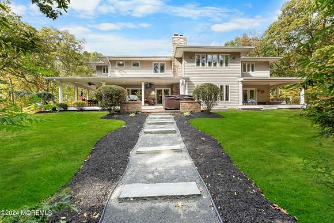
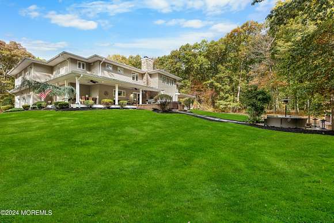
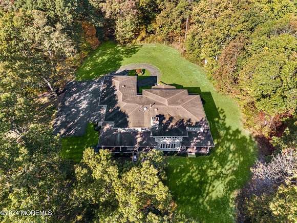
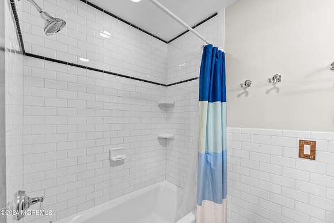
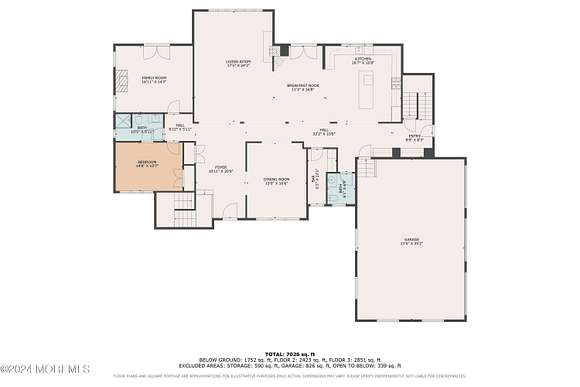
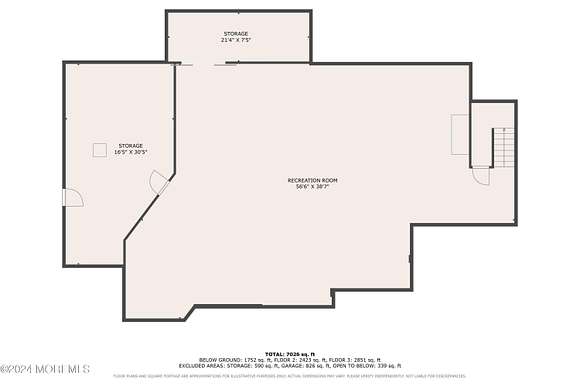
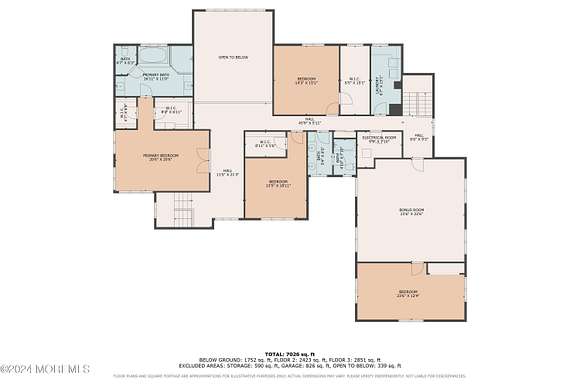
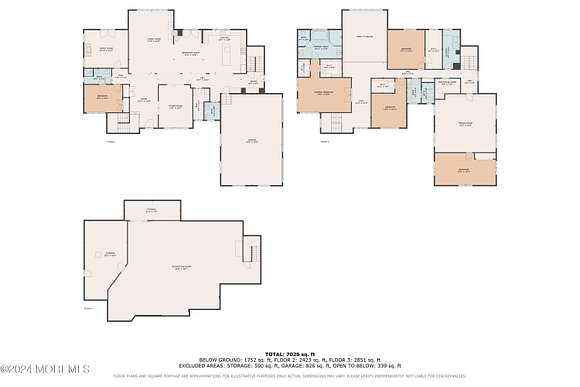

Welcome to White Tail Oaks. This completely custom Frank Lloyd Wright inspired design is a prime example of what makes him America's greatest architect. Incorporating Wright's signature blend of Craftsman and Prairie styles, the home is the perfect combination of warmth, comfort and function. Constructed by a prominent local builder for his daughter, the home boasts 5,400 sf on 3.25 pristine wooded acres. White Tail Oaks features 5 bedrooms, 3.5 baths, and is adorned with 4 fireplaces, 1'' thick oak floors, gourmet kitchen with Wolf range, 2,200 sf basement with 9 ft ceilings, oversized butler's pantry, and much more. Second master bedroom and full bath located on the first floor, perfect for overnight guests and family members. See full list of included features attached to MLS Listing. The home is built for entertaining. The wide open layout. beginning and ending with the heart of the home, the gourmet kitchen which flows seamlessly into the entire main floor begs to host gatherings of family and friends all year long. As you step out of any of the four entry ways to the home, enjoy the serenity of the multiple covered porches and patios that offer complete outdoor living as you bask in the glory of nature on your 3.25 acres of secluded paradise. This home has everything you will ever need to enjoy the peaceful, private life you've always dreamed of, while offering the ability to host and entertain for every occasion. White Tail Oaks was truly built on love, and it shows. Private Tours available by appointment only.
Directions
Monmouth Road to Trenton Lakewood Road.
Location
- Street Address
- 16 Trenton Lakewood Rd
- County
- Monmouth County
- Community
- Millstone (MIL)
- Elevation
- 164 feet
Property details
- Zoning
- Residential, Single Family
- MLS Number
- MOMLS 22430533
- Date Posted
Parcels
- 33-00060-01-00025
Detailed attributes
Listing
- Type
- Residential
- Subtype
- Single Family Residence
Structure
- Roof
- Shingle
- Cooling
- Zoned A/C
- Heating
- Fireplace, Forced Air, Zoned
Exterior
- Parking
- Garage, Oversized
- Features
- Back to Woods, Deck, Hot Tub, Lighting, Open Porch, Patio, Porch, Thermal Window, Treed Lots
Interior
- Room Count
- 14
- Rooms
- Bathroom x 4, Bedroom x 5, Dining Room, Family Room, Great Room, Kitchen, Laundry
- Floors
- Ceramic Tile, Tile, Vinyl
- Features
- 9ft+ 1st Floor Ceilings, Beamed Ceilings, Dec Molding, Pull Down Stairs Attic, Recessed Lighting, Sliding Door, Spa
Nearby schools
| Name | Level | District | Description |
|---|---|---|---|
| Millstone | Elementary | — | — |
| Millstone | Middle | — | — |
| Allentown | High | — | — |
Listing history
| Date | Event | Price | Change | Source |
|---|---|---|---|---|
| Feb 4, 2025 | Under contract | $1,600,000 | — | MOMLS |
| Oct 21, 2024 | New listing | $1,600,000 | — | MOMLS |