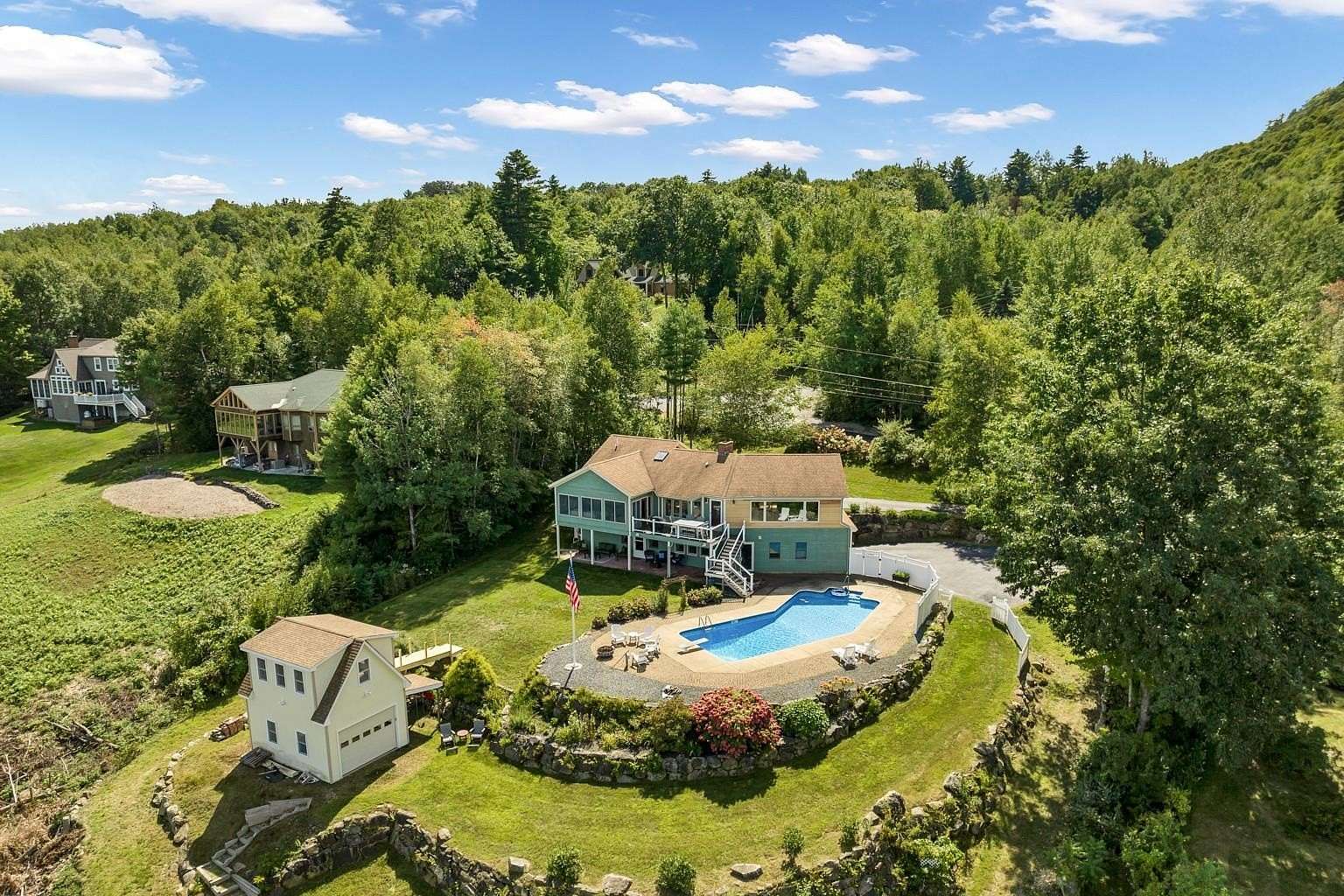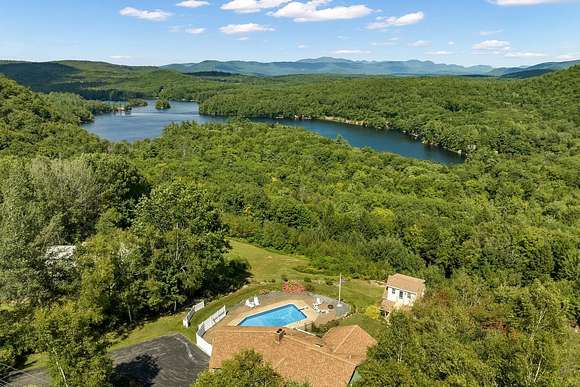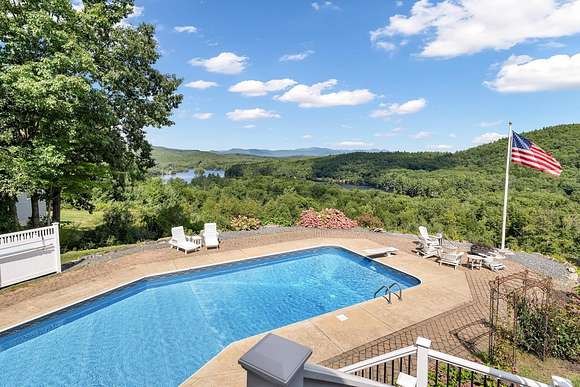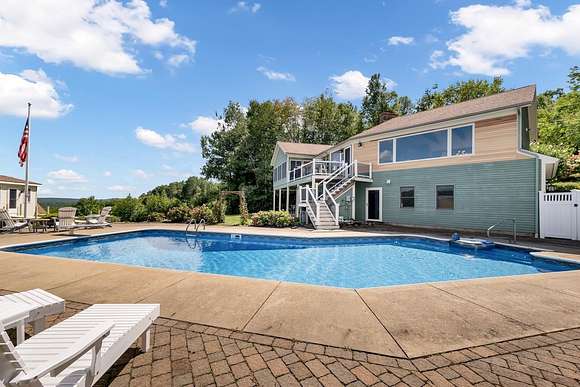Residential Land with Home for Sale in New Hampton, New Hampshire
16 Lake View Dr New Hampton, NH 03256
























































Prepare to be captivated. The view over Lake Winona and the mountains beyond will take your breath away! This lovely warm and welcoming contemporary ranch is a gem. The main level has an open concept floor plan with beamed vaulted ceilings and brand-new huge windows to take in the view over 2 lakes, a beautifully landscaped yard with stonewalls, an inground pool, 2 patios and a great outbuilding, with a utility garage below. On the main level there is also a nicely appointed eat-in kitchen, laundry room, 1/2 bath, enclosed sun porch, and a spacious primary bedroom with double closets and a private bath. The walk out lower level has 2 more roomy bedrooms and a new custom renovated tiled 3/4 bathroom, a large utility room/workshop and a 2 car attached garage. A Generac generator, heat/a/c mini splits, and an energy efficient pellet stove are just a few of the extras. This great property is located on a quiet dead-end street, in a country setting with walking trails nearby, and minutes to a boat launch with access on lovely peaceful Lake Winona. With access to Meredith with shopping and dining, and the convenience to 1-93 this home is the perfect year-round or vacation retreat.
Directions
Winona Rd to left on Straits Rd, right on Beech Hill follow up to Winona Heights. Left at the top of the hill and then a quick left on Lake View Rd. House is on the right.
Property details
- County
- Belknap County
- Community
- Winona Heights
- School District
- Newfound SCH Dst SAU 4
- Zoning
- SFR
- Elevation
- 761 feet
- MLS Number
- NNEREN 5012578
- Date Posted
Parcels
- 01152-R08-001-A12
Property taxes
- 2024
- $9,077
Resources
Detailed attributes
Listing
- Type
- Residential
- Subtype
- Single Family Residence
- Franchise
- Coldwell Banker Real Estate
Structure
- Stories
- 2
- Roof
- Shingle
- Cooling
- Central A/C
- Heating
- Forced Air, Heat Pump, Hot Water, Stove
- Features
- Skylight(s)
Exterior
- Parking
- Garage, Paved or Surfaced
- Fencing
- Fenced, Partial
- Features
- Covered Porch, Deck, Double Pane Windows, Enclosed Porch, Energy Star Windows, Garden Space, In Ground Pool, Natural Shade, Outbuilding, Partial Fence, Patio, Pool, Porch, Storage, Storm Windows, Window Screens
Interior
- Room Count
- 7
- Rooms
- Basement, Bathroom x 3, Bedroom x 3, Kitchen, Laundry, Utility Room
- Floors
- Carpet, Ceramic Tile, Hardwood, Tile, Vinyl, Wood
- Appliances
- Dishwasher, Dryer, Electric Range, Microwave, Range, Refrigerator, Warming Drawer, Washer
- Features
- 1 Fireplaces, 1st Floor 1/2 Bathroom, 1st Floor 3 Ft. Doors, 1st Floor 3/4 Bathroom, 1st Floor Bedroom, 1st Floor Full Bathroom, 1st Floor HRD Surfce Floor, 1st Floor Laundry, 3 Ft. Doors, Access Common Use Areas, Access Laundry No Steps, Access Mailboxes No Steps, Access Parking, Air Conditioner, Bathroom W/Step-In Shower, Blinds, Ceiling Fan, Co Detector, Dining Area, Draperies, Fireplace, Hatch/Skuttle Attic, Hearth, Indoor Storage, Kitchen/Dining, Led Lighting, Natural Light, Natural Woodwork, One-Level Home, Paved Parking, Primary BR W/ Ba, Programmable Thermostat, Skylight, Smoke Detectr-HRDWRDW/Bat, Standby Generator, Stove-Pellet, Vaulted Ceiling, Walk-In Closet
Listing history
| Date | Event | Price | Change | Source |
|---|---|---|---|---|
| Sept 11, 2024 | Under contract | $775,000 | — | NNEREN |
| Sept 3, 2024 | New listing | $775,000 | — | NNEREN |