Residential Land with Home for Sale in Westport, Connecticut
16 Burritts Lndg N Westport, CT 06880
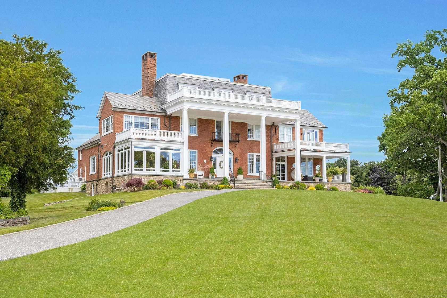
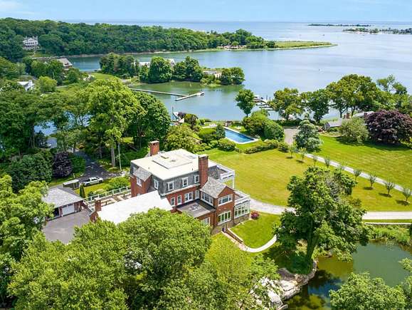
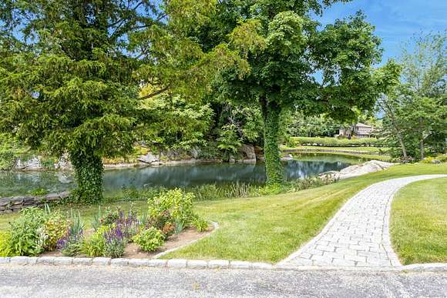
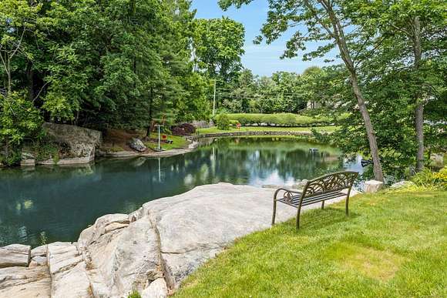
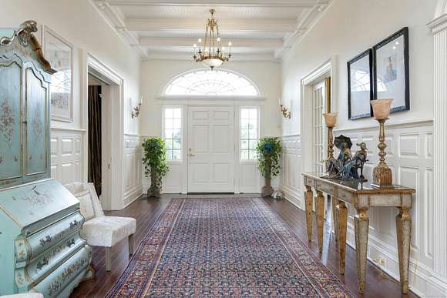
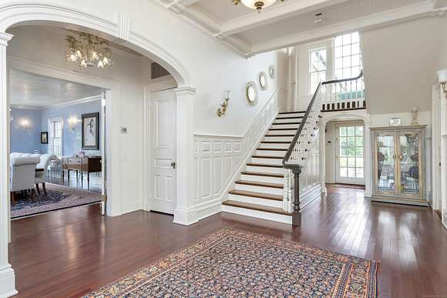
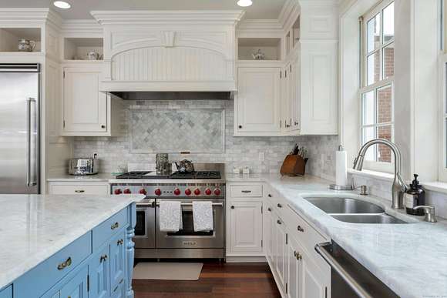
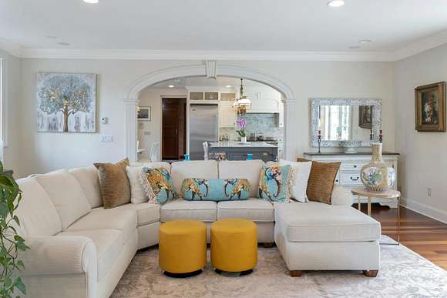
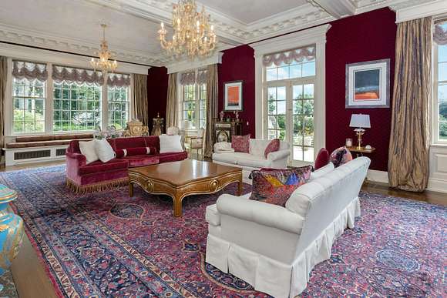
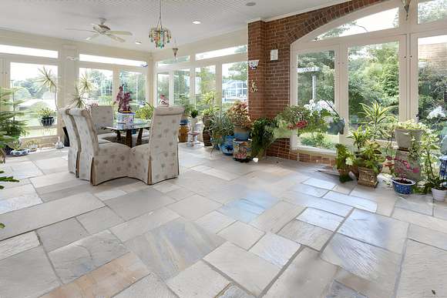
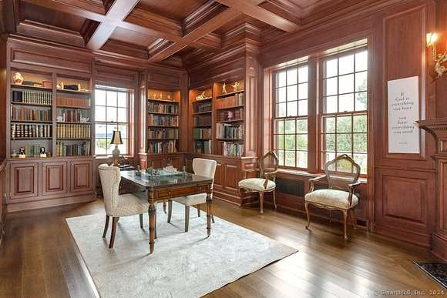
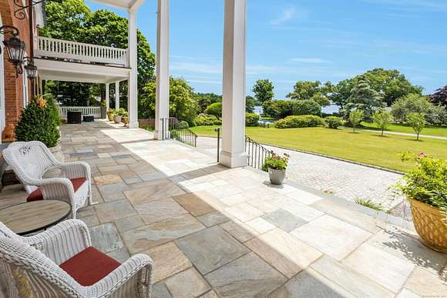
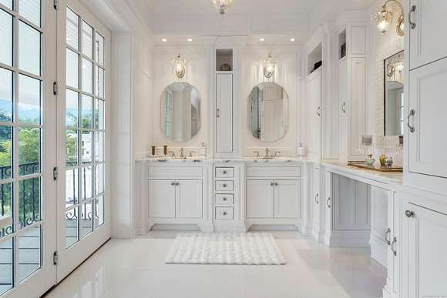
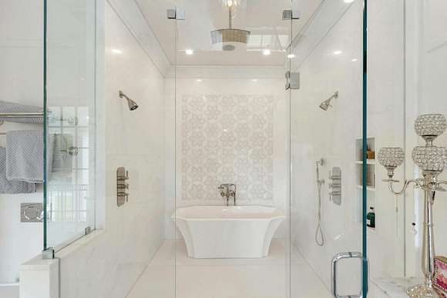
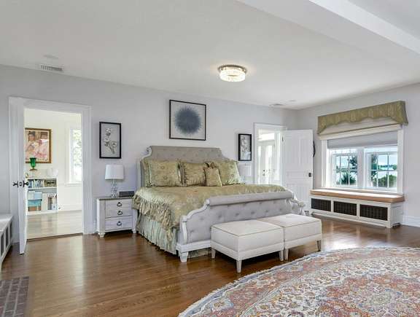
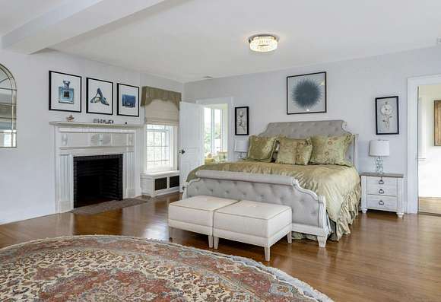
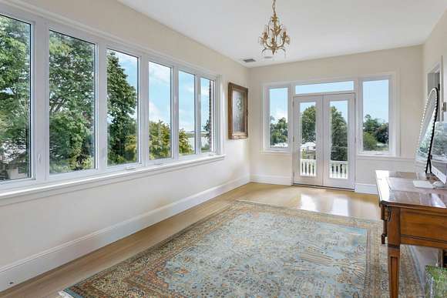
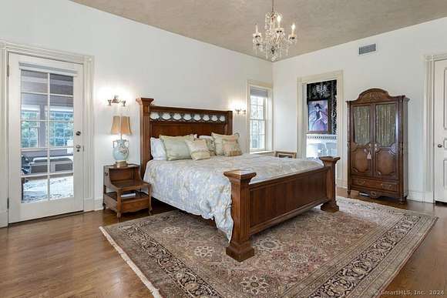
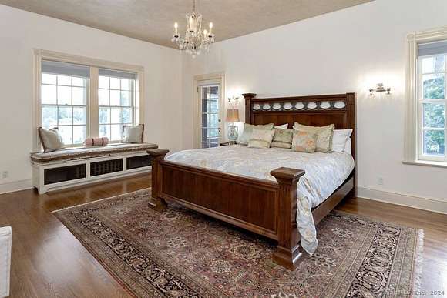
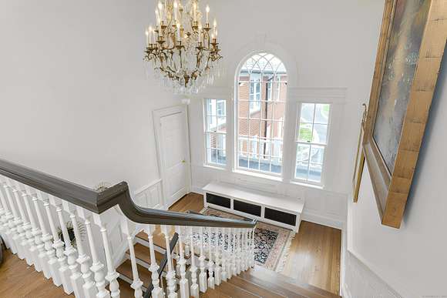
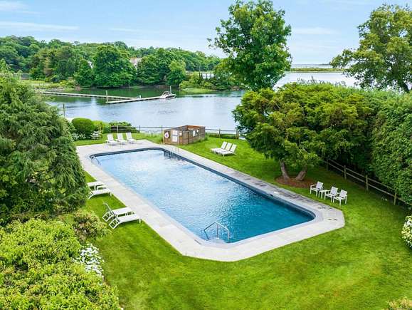
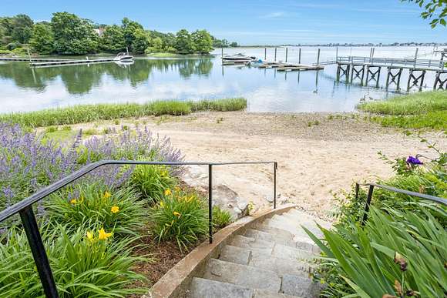
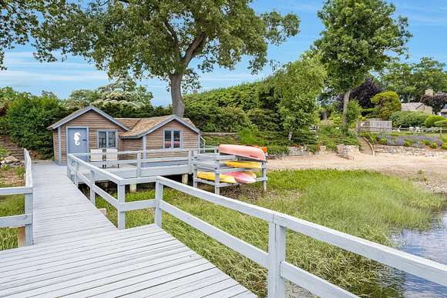
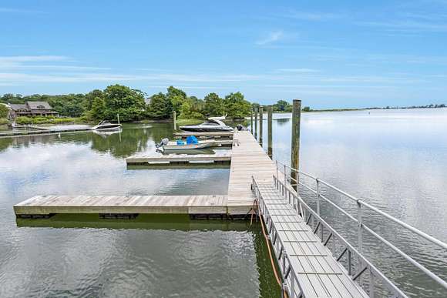
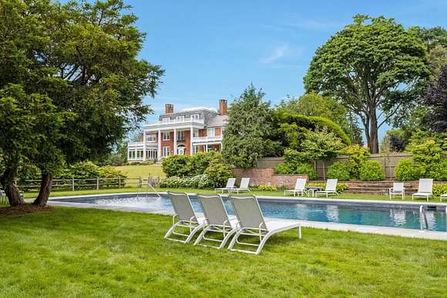
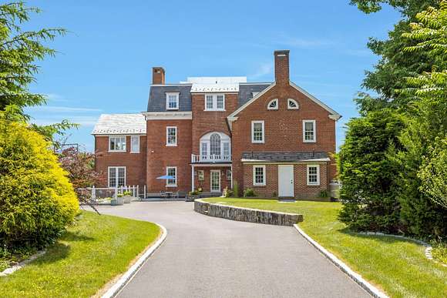
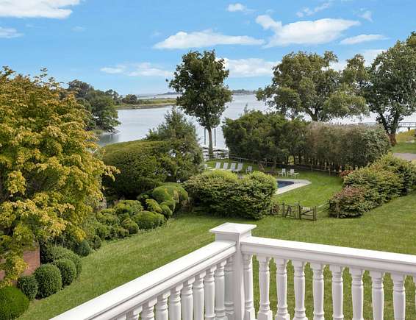
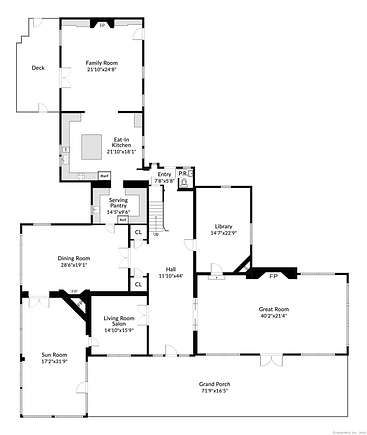
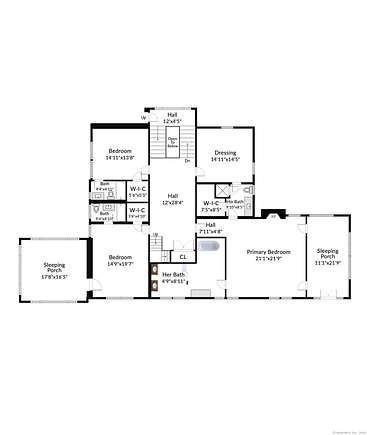
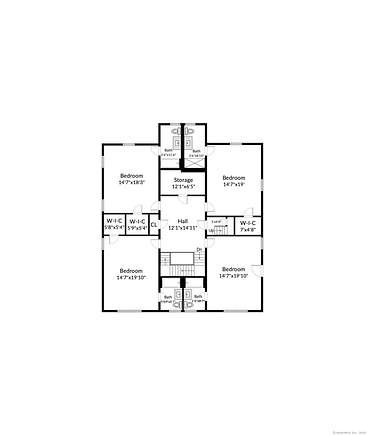
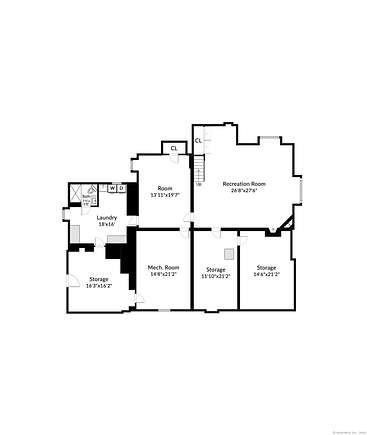

Spectacular and rare is this home on 2 expansive manicured acres 200' back across association land from the shoreline. Imagine living near the sound, next to a sylvan pond, keeping geometrical kitchen gardens, collecting cars in a 6-car garage, tending plantings around your own rock outcropping, playing a soccer game on your front lawn. Imagine walking 100 feet to the association and relieving summer swelter in the cool of the association pool, beach, or taking to the water on kayak, paddle board, or your own deep-docked boat. Inside the house is three living floors offering 16 rooms, and much more. Ceilings stand between 12 and 13 feet, yet craftsmanship makes the home intimate. Windows tower. Look at the floorplans' proportions and flow. The grand central hall ties together rooms of distinction - salon, grand room, library, dining room. The modern kitchen includes a family room and deck. Bed chambers flank halls on both 2nd and 3rd levels. In the primary bedroom, enjoy separate closets and bathrooms. The showpiece bath is brand new with a balcony. It benefits from the home's oversized watermain such that a room-sized shower spills water like a Vegas fountain. An access stair leads to the roof deck with the best views in Westport. Balconies, decks, sunrooms, and porches abound - views of Water are everywhere looking every way. Built w/ strength. An asset to store value. Quality and Engineering. A home in which to Stride into the Future.
Directions
GPS to 16 Burritts Landing South
Location
- Street Address
- 16 Burritts Lndg N
- County
- Fairfield County
- Elevation
- 23 feet
Property details
- Zoning
- AA
- MLS Number
- CTMLS 24043650
- Date Posted
Expenses
- Home Owner Assessments Fee
- $3,000 annually
Parcels
- 410188
Detailed attributes
Listing
- Type
- Residential
- Subtype
- Single Family Residence
Lot
- Views
- Lake, Water
- Features
- Beach, Dock, Waterfront
Structure
- Style
- Colonial
- Materials
- Brick
- Roof
- Flat, Slate
- Cooling
- Heat Pumps, Zoned A/C
- Heating
- Fireplace, Heat Pump, Steam
Exterior
- Parking Spots
- 16
- Parking
- Detached Garage, Driveway, Garage, Paved or Surfaced
Interior
- Rooms
- Basement, Bathroom x 5, Bedroom x 5, Bonus Room, Exercise Room, Gym, Laundry
- Appliances
- Dishwasher, Dryer, Freezer, Gas Range, Ice Maker, Range, Refrigerator, Washer
Nearby schools
| Name | Level | District | Description |
|---|---|---|---|
| Kings Highway | Elementary | — | — |
| Coleytown | Middle | — | — |
| Staples | High | — | — |
Listing history
| Date | Event | Price | Change | Source |
|---|---|---|---|---|
| Sept 28, 2024 | Under contract | $4,995,000 | — | CTMLS |
| Sept 5, 2024 | New listing | $4,995,000 | — | CTMLS |