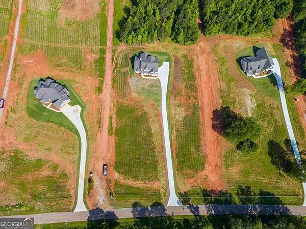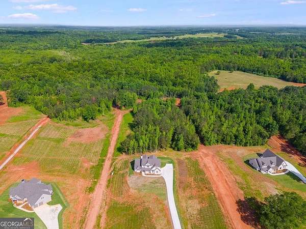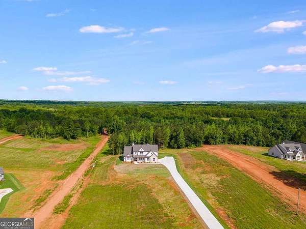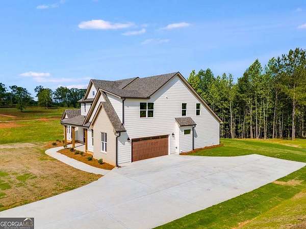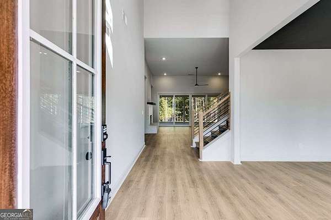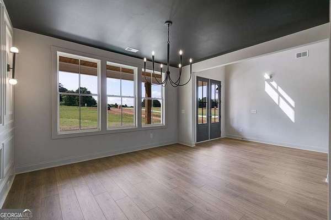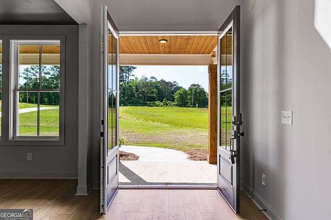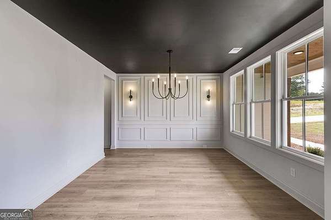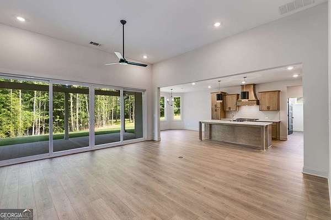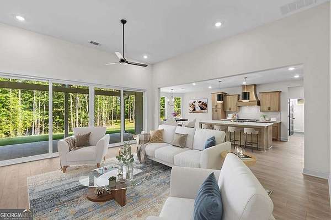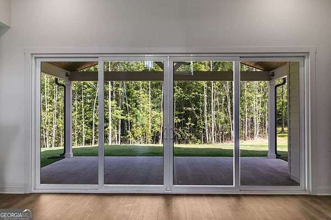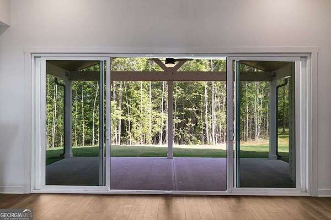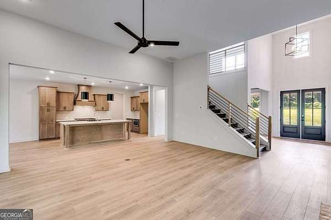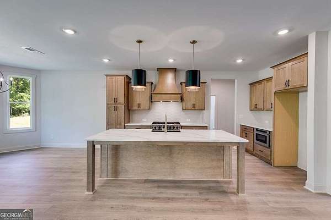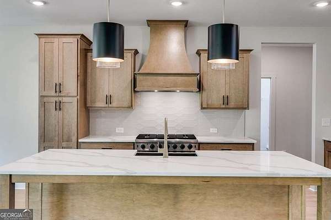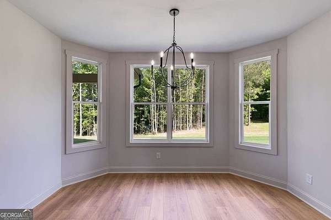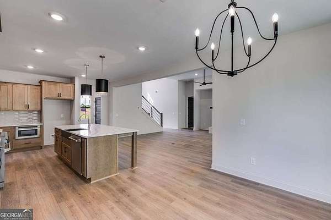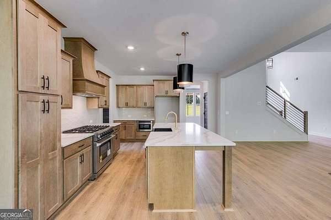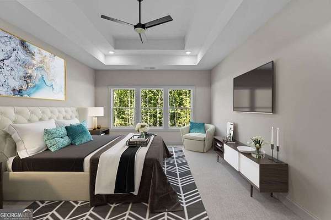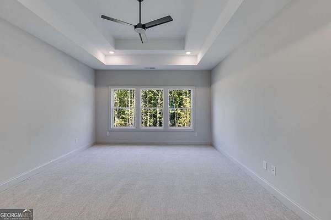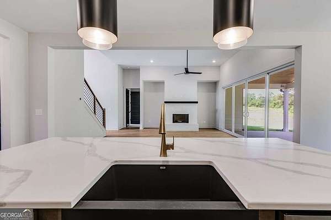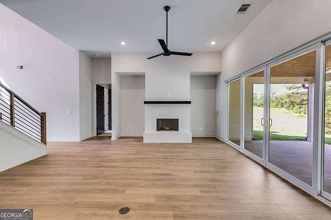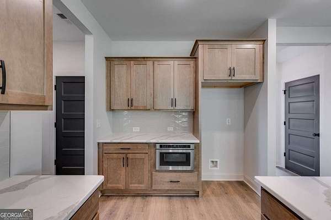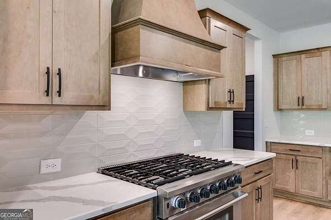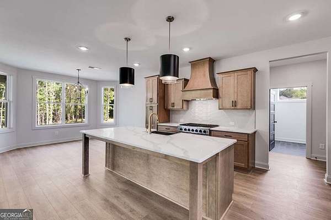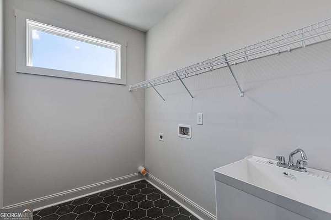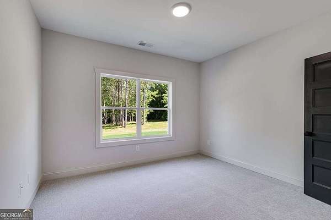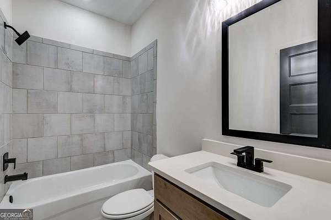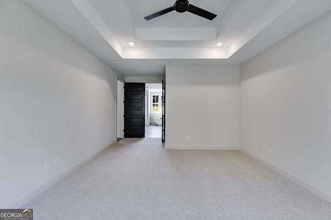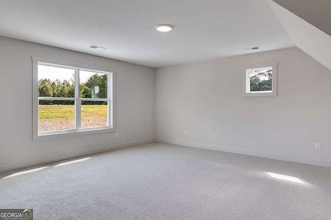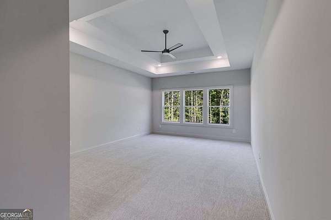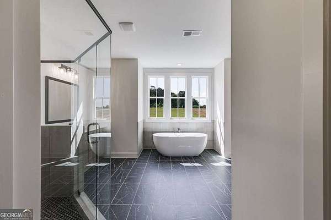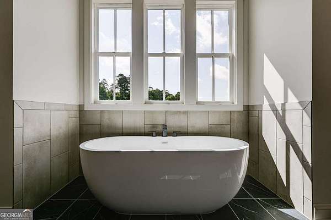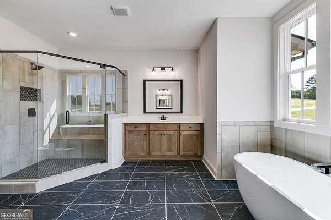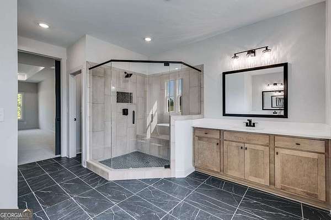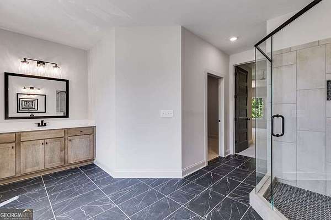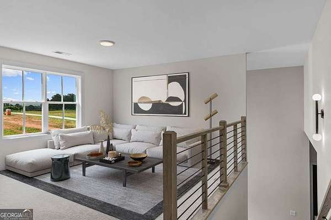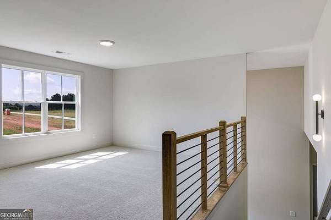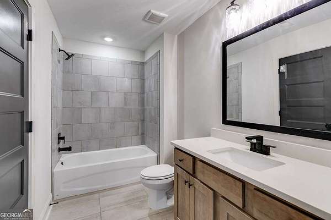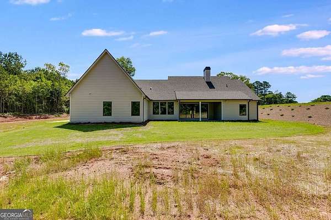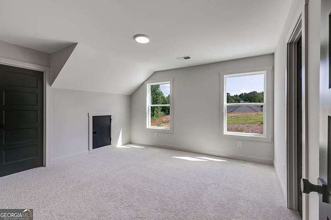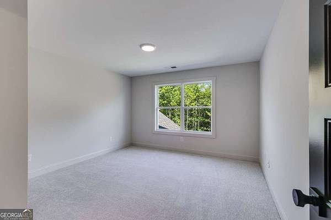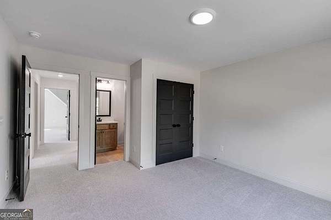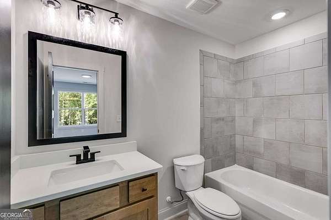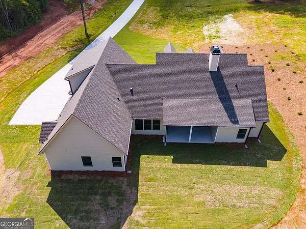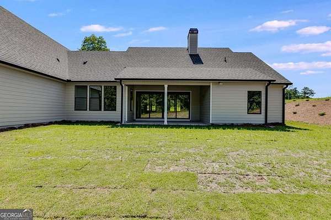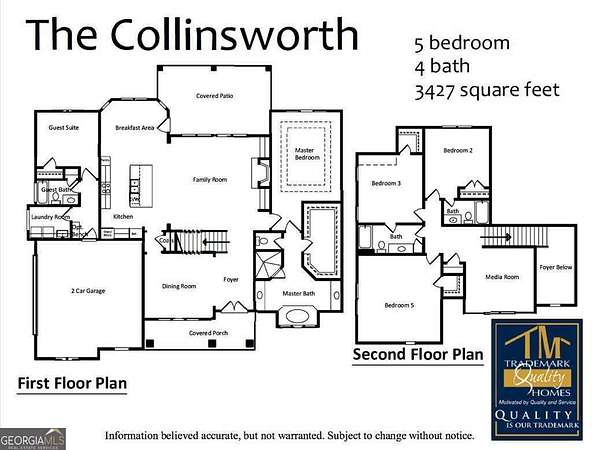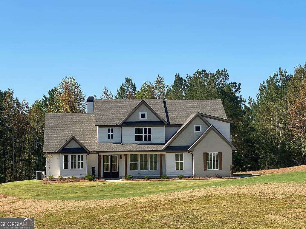
Land with Home for Sale in Carrollton, Georgia
1593 Bethesda Church Rd, Carrollton, GA 30117
HARMON SPRINGS off Bethesda Church Road is a lovely community with NO HOA and all lots are oversized and have road frontage. In an area of gorgeous homes and property, the COLLINSWORTH Plan will blow you away. There is so much to love here, there's no room for disappointment. Super high end appointments with on point finishes throughout. Concrete siding with painted brick exterior exudes class and sophistication, sitting majestically on some of the prettiest land in Carroll County. Inside you'll find 8' high interior doors throughout the common areas and 6' high windows, a wood burning brick fireplace and glorious kitchen with stained cabinetry, designer countertops and PROFESSIONAL THOR GAS RANGE with Decorative Venthood. Mohawk wood flooring, tiled bathrooms and upgraded patterned carpet in the bedrooms. The owner's suite and an additional guest suite is located on the main level, along with an ample dining room. Upstairs you'll find 3 more bedrooms, 2 full bathrooms and an OFFICE/BONUS/MEDIA Room. Tongue and groove ceilings adorn the covered exterior patios, lovely lighting, spray foam insulation in the attic, SMART HOME PKG included, along with a Superb 1-2-10 Warranty backed by Liberty Mutual with a 10 Year Structural Warranty. This one is a GEM! LET'S MAKE AN INCENTIVE THAT WORKS FOR YOU!
Location
- Street address
- 1593 Bethesda Church Rd
- County
- Carroll County
- Community
- Harmon Springs - 4.29 Acres
- Elevation
- 1,053 feet
Property details
- Acreage
- 4.29 acres
- MLS #
- GAMLS 10664356
- Posted
Parcels
- 064 0128
Details and features
Listing
- Type
- Residential
- Subtype
- Single Family Residence
Lot
- Vegetation
- Grassed
- Features
- Level, Pasture
Exterior
- Parking
- Garage, Open
- Fencing
- Fenced
- Pool
- Patio
Structure
- Condition
- Under Construction
- Stories
- 2
- Water
- Public
- Sewer
- Septic Tank
- Heating
- Central, Electric, Forced Air, Heat Pump, Zoned
- Cooling
- Ceiling Fan(s), Central Air
- Materials
- Brick, Concrete
- Roof
- Composition
- Windows
- Double Pane Windows
Interior
- Rooms
- Bathroom x 4, Bedroom x 5, Bonus Room, Family Room, Laundry Room
- Flooring
- Carpet, Tile
- Appliances
- Dishwasher, Electric Water Heater, Microwave, Range
- Security
- Security System
- Features
- Double Vanity, High Ceilings, Master On Main Level, Separate Shower, Soaking Tub, Split Bedroom Plan, Tile Bath, Walk-In Closet(s)
Property utilities
| Category | Type | Status |
|---|---|---|
| Water | Public | Available |
Nearby schools
| Name | Type |
|---|---|
| Roopville | Elementary |
| Central | Middle |
| Central | High |
Listing history
| Date | Event | Price | Change | Source |
|---|---|---|---|---|
| Jan 28, 2025 | New listing | $739,914 | — | WMBR |
