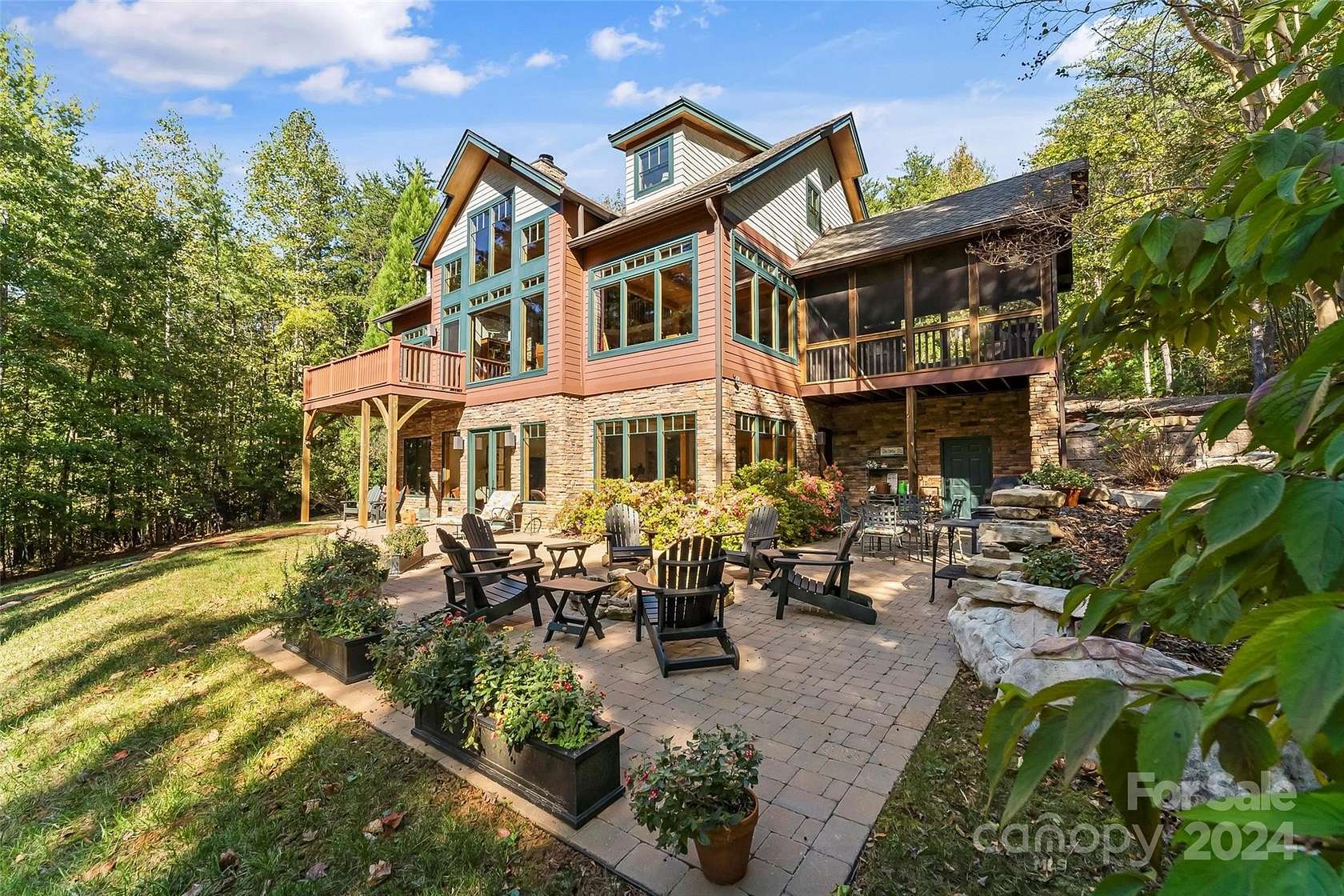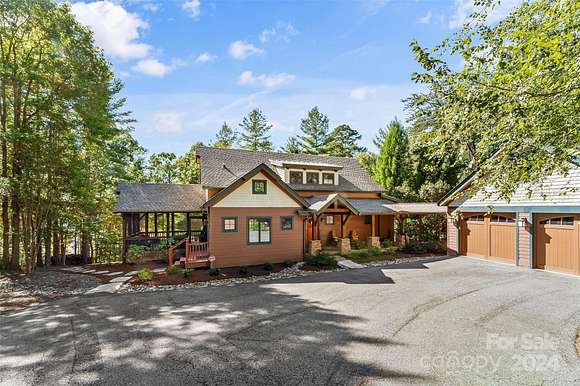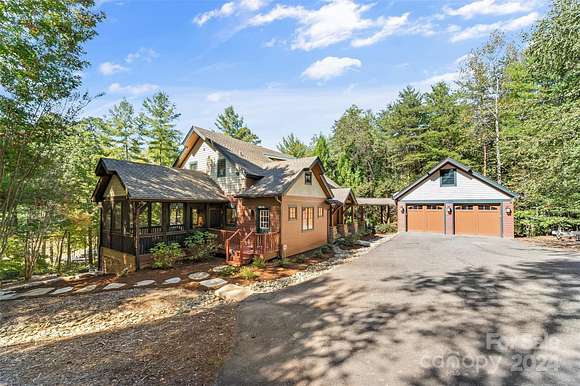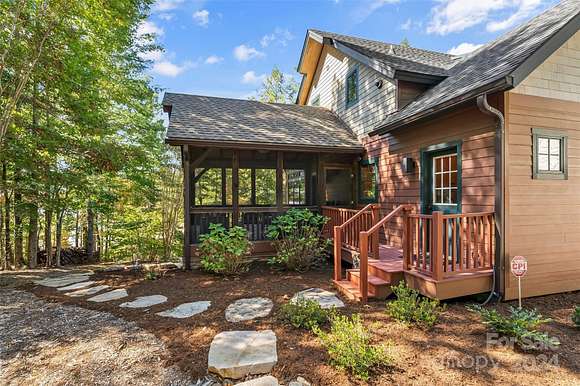Residential Land with Home for Sale in Morganton, North Carolina
1590 Old Dry Creek Rd Morganton, NC 28655

















































Beautiful waterfront Timber Peg home on 2+ acres. Two story great room with large windows and beams provide warmth and light. Cozy great room with stone fireplace opens to dining area and updated kitchen. Granite counters, a breakfast bar, SS appliances & large walk in pantry. Side entry door to mudroom & laundry with sink and cabinetry. Primary bedroom looks out over the lake with private deck, double closets, ensuite bath with large tiled shower, soaking tub & double sinks. Upper level features two bedrooms with ensuite baths and a loft.
Lower level has 4th BR with attached hall bath. Spacious family room with wet bar overlooking the lake. Enjoy the fire pit and stone paver patio at ground level or take an easy walk to the lake where you'll find a private beach area, kayak rack, dock with lift and jet ski dock. Water, power, Wifi and security cameras at the dock. Large exterior entry storage area for lake toys. 2 car detached garage with covered walkway to front porch.
Directions
GPS 1590 Old Dry Creek Rd, Morganton
Location
- Street Address
- 1590 Old Dry Creek Rd
- County
- Burke County
- Community
- Southpointe
- Elevation
- 1,234 feet
Property details
- Zoning
- PRMC
- MLS Number
- CMLS 4162234
- Date Posted
Expenses
- Home Owner Assessments Fee
- $1,155 annually
Parcels
- 1754750327
Legal description
Burke county deed bk1529 pg 220
Resources
Detailed attributes
Listing
- Type
- Residential
- Subtype
- Single Family Residence
Lot
- Views
- Water
- Features
- Dock, Private Beach, Waterfront
Structure
- Materials
- Fiber Cement, Stone
- Roof
- Shingle
- Heating
- Forced Air, Heat Pump
Exterior
- Parking
- Detached Garage, Garage
- Fencing
- Fenced
- Features
- Fencing, Fire Pit, Rolling Slope, Views
Interior
- Rooms
- Basement, Bathroom x 5, Bedroom x 4
- Floors
- Tile, Wood
- Appliances
- Dishwasher, Dryer, Gas Range, Microwave, Range, Refrigerator, Washer, Washer/Dryer Combo
- Features
- Breakfast Bar, Built-In Features, Entrance Foyer, Garden Tub, Open Floorplan, Pantry, Security System, Smoke Detector(s), Split Bedroom, Storage, Walk-In Closet(s), Walk-In Pantry, Wet Bar
Nearby schools
| Name | Level | District | Description |
|---|---|---|---|
| Oak Hill | Elementary | — | — |
| Table Rock | Middle | — | — |
| Freedom | High | — | — |
Listing history
| Date | Event | Price | Change | Source |
|---|---|---|---|---|
| Nov 7, 2024 | Under contract | $2,450,000 | — | CMLS |
| Oct 24, 2024 | New listing | $2,450,000 | — | CMLS |
