Residential Land with Home for Sale in Dewey-Humboldt, Arizona
15885 Lone Fox Trl Dewey-Humboldt, AZ 86327
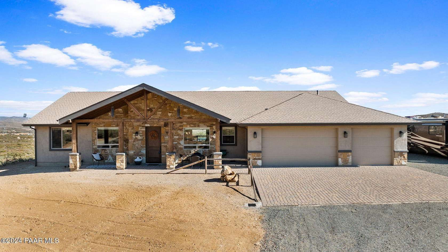
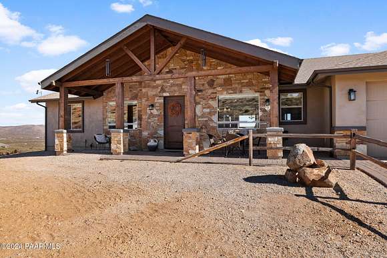
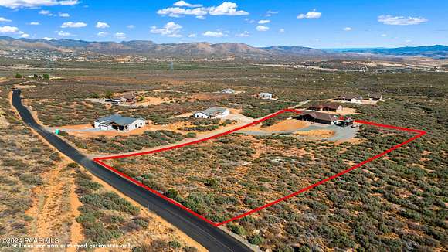
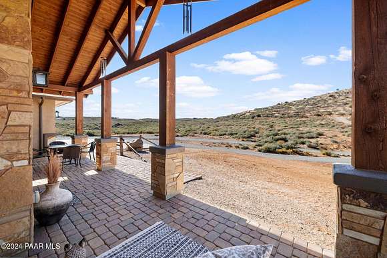
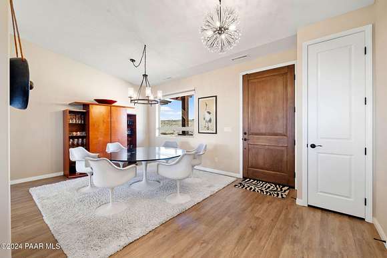
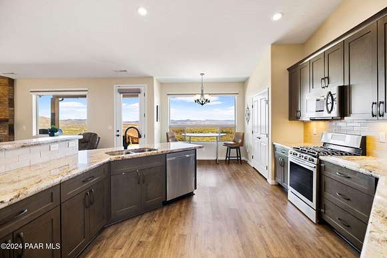
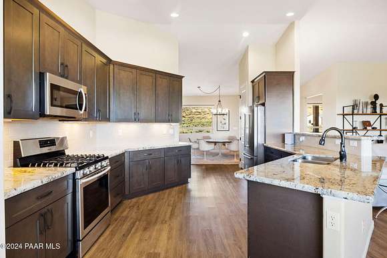
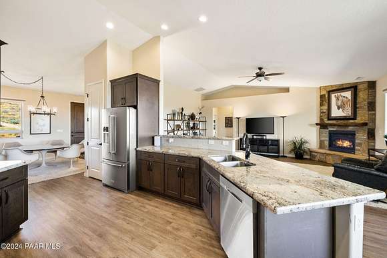
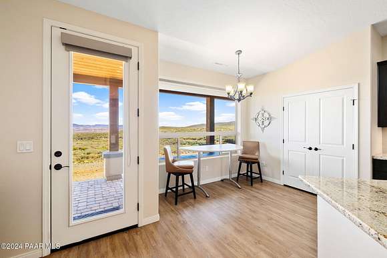
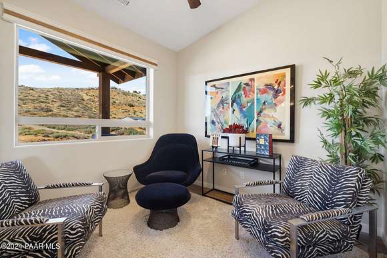
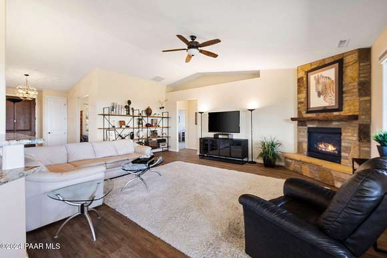
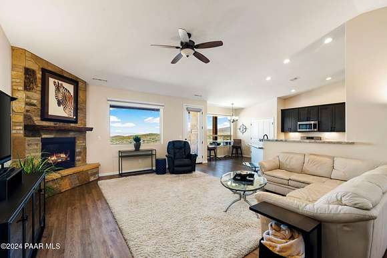
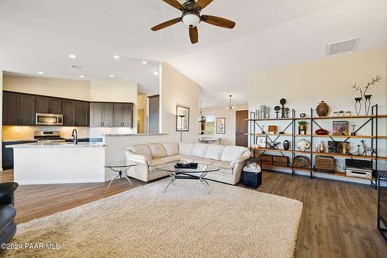
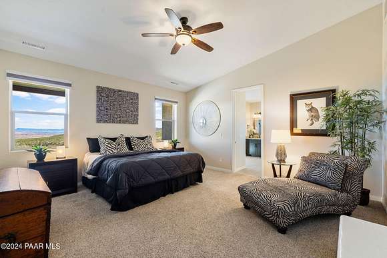
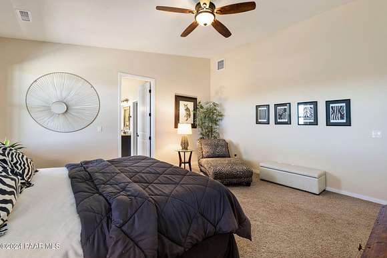
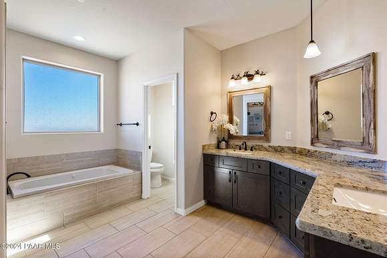
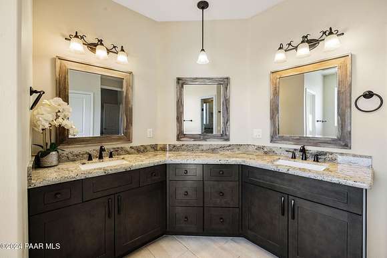
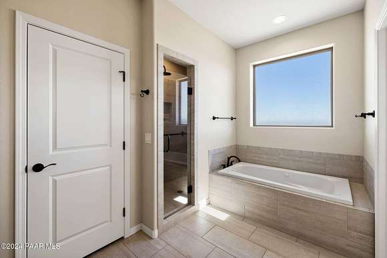
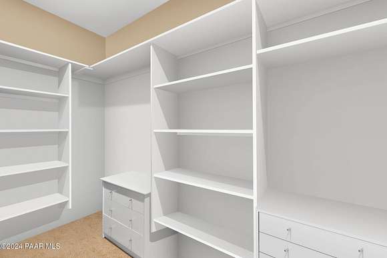
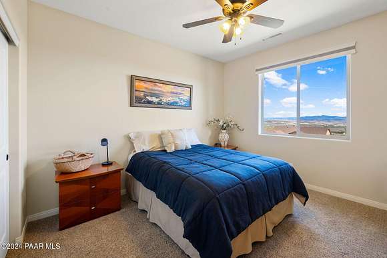
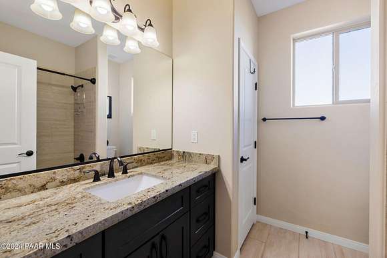
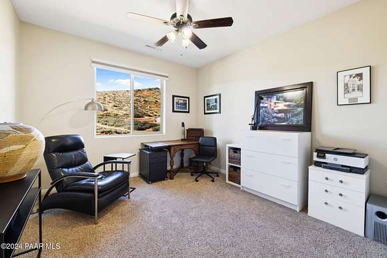
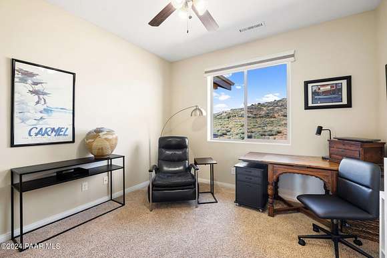
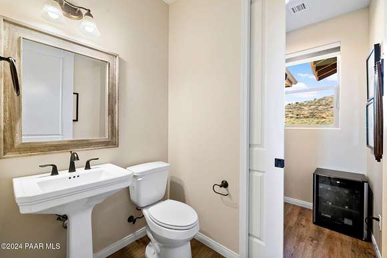
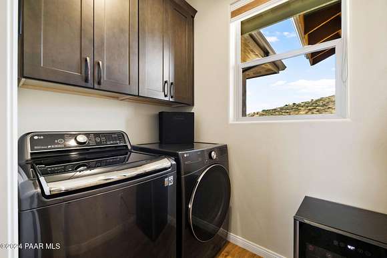
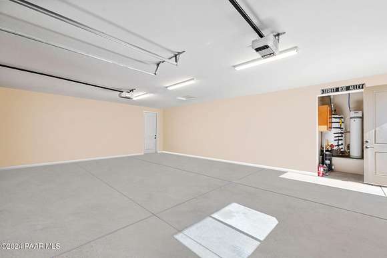
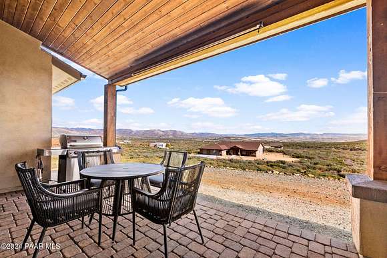
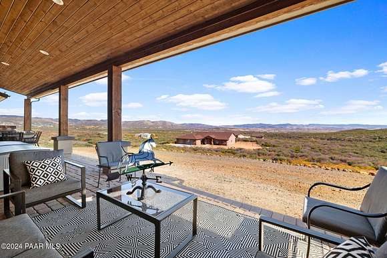

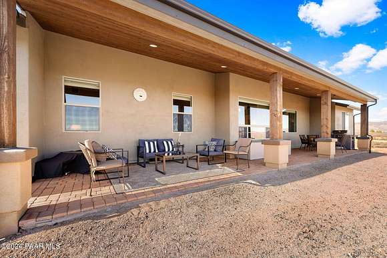
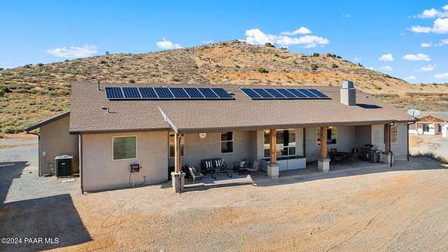
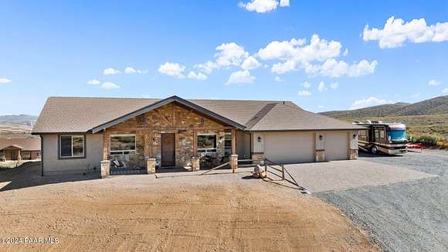
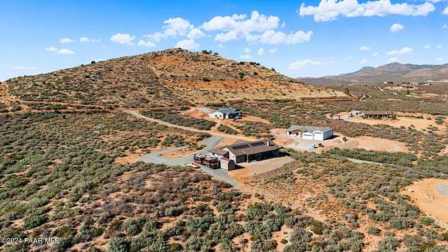
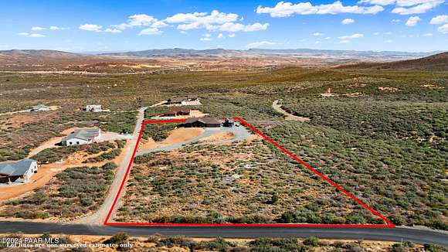

Enjoy breathtaking panoramic views from this elegant single-level home with a 3-car garage, set on 4 expansive acres. Built by acclaimed Dan Warta, this 3-bed, 2.5-bath home in the Estates at Cherry Ridge offers 2,332 sq.ft. of open, split-plan living. Highlights include a great room with vaulted ceilings, a gas fireplace with real stone, and Luxury Vinyl Plank flooring. The gourmet kitchen features dark shaker cabinetry, granite counters, stainless appliances, and a 5-burner gas range. The master suite is a spa-like retreat with a jetted tub, walk-in shower, and expansive closet. Front and back paver verandas frame the stunning landscape, while a solar lease offers energy savings, and ample space allows for an RV garage or barn--creating a rare blend of privacy, space, and refined living.
Directions
AZ-69 South, Left on AZ 169 North, Right on S Dewey Overlook Way, Continue on S Dewey Overlook Way, right on Lone Fox Trail.
Location
- Street Address
- 15885 Lone Fox Trl
- County
- Yavapai County
- Community
- The Estates At Cherry Ridge AMD
- Elevation
- 5,046 feet
Property details
- Zoning
- RCU-2A
- MLS Number
- PAAR 1068605
- Date Posted
Property taxes
- 2023
- $3,122
Expenses
- Home Owner Assessments Fee
- $648 annually
Parcels
- 402-13-093J
Legal description
ESTATES OF CHERRY RIDGE PER LS 94/57, A PTN OF PARCEL 4, THE SW P ARCEL CORNER IS THE SW CORNER OF SAID PARCEL CONTAIN 4.00 ACRES
Detailed attributes
Listing
- Type
- Residential
- Subtype
- Single Family Residence
Lot
- Views
- Mountain, Panorama, Valley
Structure
- Style
- Ranch
- Materials
- Stucco
- Roof
- Composition
- Cooling
- Ceiling Fan(s)
- Heating
- Forced Air, Solar Active and Passive
Exterior
- Parking Spots
- 3
- Features
- Covered Deck, Deck, Driveway Circular, Driveway Gravel, Driveway Pavers, Level Entry, Native Species, Packing Shed, Patio, Patio-Covered, Permanent BBQ, Porch, Porch-Covered, Satellite Dish, Shed(s), Storm Gutters, Well/Pump House
Interior
- Rooms
- Bathroom x 3, Bedroom x 3, Den, Great Room, Laundry, Library, Office, Workshop
- Floors
- Carpet, Tile
- Appliances
- Convection Oven, Dishwasher, Dryer, Garbage Disposer, Gas Range, Range, Refrigerator, Softener Water, Washer
- Features
- Air Purifier, Ceiling Fan(s), Eat-In Kitchen, Fireplace, Formal Dining, Garage Door Opener(s), Gas Fireplace, Granite Counters, Jetted Tub, Kit/Din Combo, Live On One Level, Master On Main, Raised Ceilings 9+ft, Smoke Detector(s), Sound Wired, Utility Sink, Walk-In Closet(s), Wash/Dry Connection, Water Pur. System
Property utilities
| Category | Type | Status | Description |
|---|---|---|---|
| Water | Public | On-site | — |
| Power | Solar | Connected | — |
Listing history
| Date | Event | Price | Change | Source |
|---|---|---|---|---|
| Mar 27, 2025 | Under contract | $779,999 | — | PAAR |
| Mar 1, 2025 | Price drop | $779,999 | $20,000 -2.5% | PAAR |
| Nov 2, 2024 | New listing | $799,999 | — | PAAR |