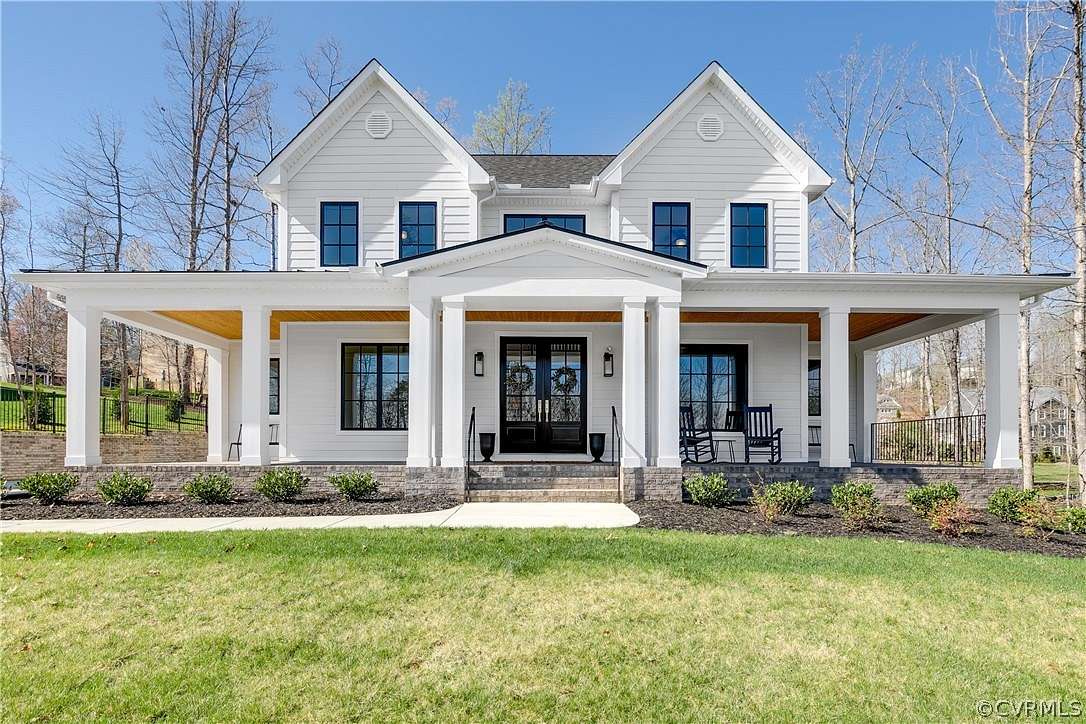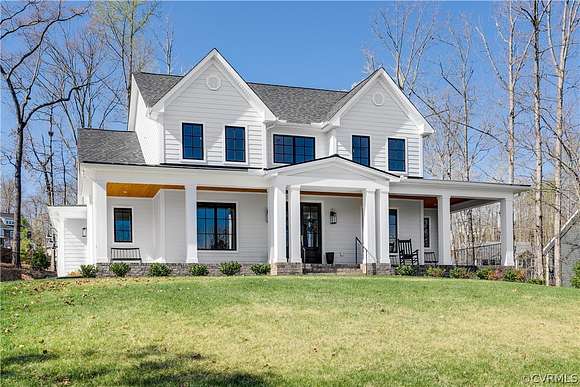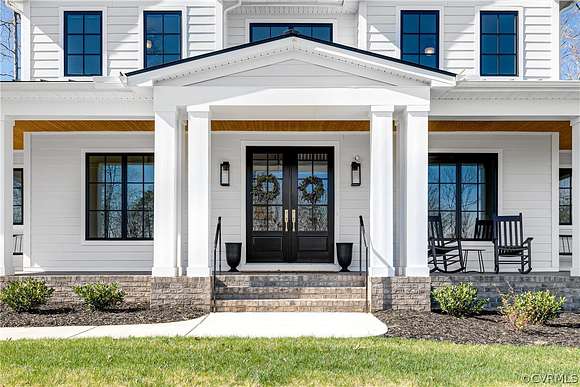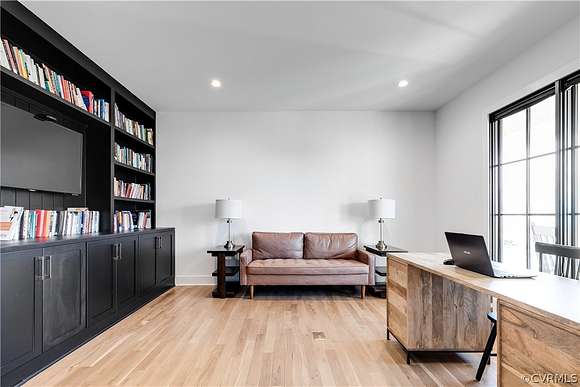Residential Land with Home for Sale in Chesterfield Village, Virginia
15824 Chesdin Bluff Dr Chesterfield Village, VA 23838





























New construction opportunity in Chesdin Landing! Keel Custom Homes is making their debut in our newest section. Keel Custom Homes is an experienced custom home building team with a passion for designing homes full of character. This home is to be built on a 2.89 acre wooded homesite. The Sanibel modern farmhouse will be an amazing addition to Chesdin Landing at 3,400 sq. ft. This spacious southern belle greets you with a wide, welcoming porch and lots of design details including craftsman-style eaves and a double front door. When you're not spending time on the front porch, enjoy the screened-in porch off the great room, which is open to the dining room and kitchen. A guest room downstairs is privately tucked away and upstairs you'll find four more bedrooms including an owners' suite, spacious shower and two walk-in closets as well as an upstairs laundry room and two more full baths. Chesdin Landing offers a full-service recreational lake, 18 hole championship golf course with membership and includes a competition size pool, tennis & basketball courts, restaurant & bar facility, 24 hours access fitness center, and much more. Must use Chesdin Landing Charter Builder.
Directions
Hull Street Road to Winterpock to left on Beach Road, bear right onto Riverway Road, stay straight onto River Road, turn right on Ivey Mill, right into Chesdin Landing and follow to clubhouse.
Location
- Street Address
- 15824 Chesdin Bluff Dr
- County
- Chesterfield County
- Community
- Chesdin Landing
- Elevation
- 203 feet
Property details
- Zoning
- r88
- MLS Number
- CVRMLS 2408541
- Date Posted
Expenses
- Home Owner Assessments Fee
- $1,928 annually
Parcels
- 743623351100000
Legal description
Isle of Pines LLC Section 9, Lot 40
Detailed attributes
Listing
- Type
- Residential
- Subtype
- Single Family Residence
Structure
- Style
- Modern
- Stories
- 2
- Materials
- Frame, HardiPlank Type
- Roof
- Shingle
- Cooling
- Zoned A/C
- Heating
- Zoned
Exterior
- Parking
- Driveway, Garage, Off Street, Paved or Surfaced
- Features
- Deck, Paved Driveway, Porch
Interior
- Room Count
- 10
- Rooms
- Bathroom x 4, Bedroom x 5, Dining Room, Family Room, Kitchen, Laundry, Office
- Floors
- Carpet, Ceramic Tile, Tile, Wood
- Features
- Bath in Primary Bedroom, Bedroom On Main Level, Bookcases, Breakfast Area, Built in Features, Ceiling Fans, Double Vanity, Eat in Kitchen, Fireplace, Granite Counters, High Ceilings, Kitchen Island, Pantry, Recessed Lighting, Walk in Closets
Nearby schools
| Name | Level | District | Description |
|---|---|---|---|
| Matoaca | Elementary | — | — |
| Matoaca | Middle | — | — |
| Matoaca | High | — | — |
Listing history
| Date | Event | Price | Change | Source |
|---|---|---|---|---|
| Apr 7, 2024 | New listing | $899,000 | — | CVRMLS |