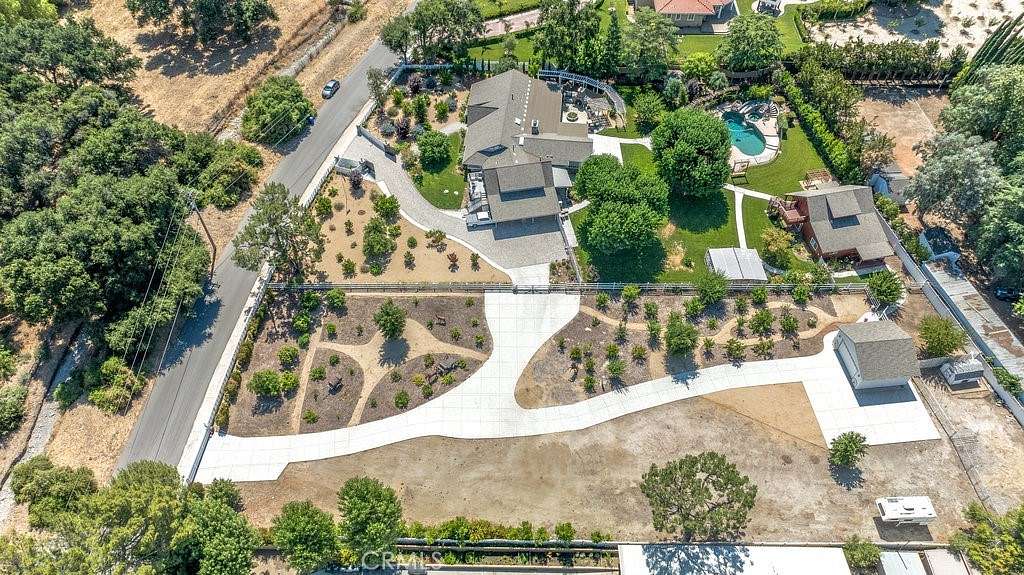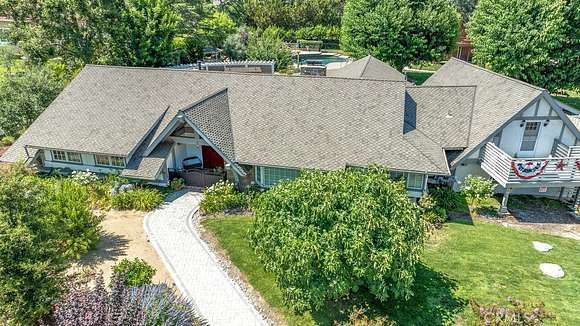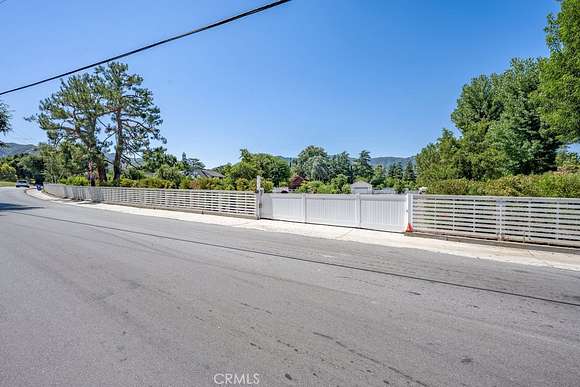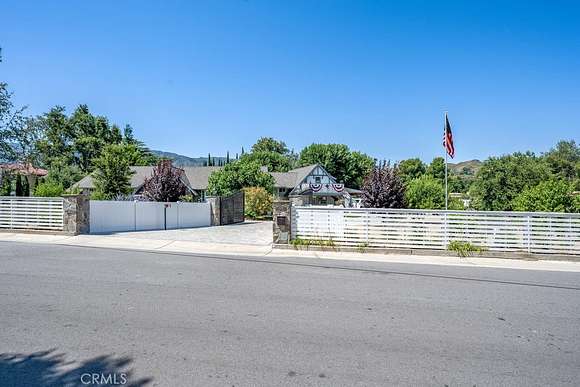Residential Land with Home for Sale in Canyon Country, California
15818 Iron Canyon Rd Canyon Country, CA 91387


































































Welcome to this beautiful Sand Canyon Custom home on Iron Canyon just off Sand Canyon. Arriving at the front gate you will see 2.2 acres of well maintained yard with many trees, many of which are various fruit trees. Going into the home which features 5 bedrooms and 3 baths, you will find a large living room with a fireplace. The formal dinning room is to the right. The master bedroom will be to your left along with a large master bathroom with all amenities and a walk in closet. Next, you will see a large family room with a wet bar that opens to the kitchen. This kitchen has it all, six burner Wolfe stove, cabinets everywhere, and a huge island with sink. What really sets the kitchen apart is the breakfast area with a view of the back yard and pool. The four car garage has direct access to the home that features more cabinets. Speaking of the garage, there is another separate two car garage located at the back of the property for the family toys. You will also see what is called the barn at the back of the property. However, the barn has been made into a fantastic guest house with a kitchen, bedroom and living room.
This home is a must see for those wanting to live in prestigious Sand Canyon.
Directions
Sand Canyon to Iron Canyon
Property details
- County
- Los Angeles County
- Community
- Custom Sand Canyon (CSAND)
- School District
- William S. Hart Union
- Zoning
- SCNU4
- Elevation
- 1,752 feet
- MLS Number
- MRMLS SR24133869
- Date Posted
Parcels
- 2848002012
Detailed attributes
Listing
- Type
- Residential
- Subtype
- Single Family Residence
Structure
- Style
- Tudor
- Stories
- 2
- Materials
- Stucco, Wood Siding
- Roof
- Composition
- Cooling
- Zoned A/C
- Heating
- Central Furnace, Zoned
Exterior
- Parking Spots
- 3
- Parking
- Driveway, Garage, RV
- Fencing
- Fenced
- Features
- Back Yard, Barbecue Private, Fence, Front Yard, Garden, Golf Community Features Included, Horse Trails, Landscaped, Level With Street, Lot Over 40000 SQFT, Pool, Rural
Interior
- Rooms
- Bathroom x 3, Bedroom x 5, Family Room, Kitchen, Laundry, Living Room
- Floors
- Wood
- Appliances
- Cooktop, Dishwasher, Double Oven, Garbage Disposer, Gas Cooktop, Gas Oven, Refrigerator, Washer
- Features
- 2+ Access Exits, Bay Window(s) Window Features, Beamed Ceilings, Ceiling Fan(s), Grab Bars in Bathroom(s), Screens
Nearby schools
| Name | Level | District | Description |
|---|---|---|---|
| Canyon2 | High | William S. Hart Union | — |
Listing history
| Date | Event | Price | Change | Source |
|---|---|---|---|---|
| Aug 11, 2024 | Under contract | $2,400,000 | — | MRMLS |
| July 23, 2024 | New listing | $2,400,000 | — | MRMLS |