Residential Land with Home for Sale in Busti, New York
1581 Trask Rd Busti, NY 14701
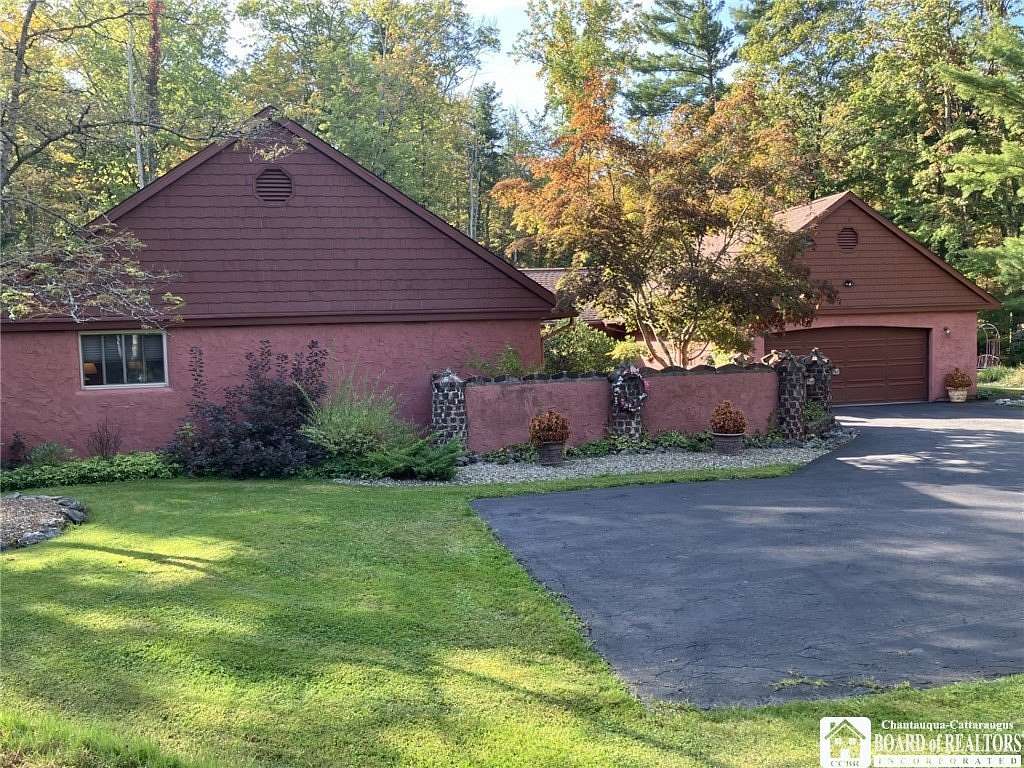
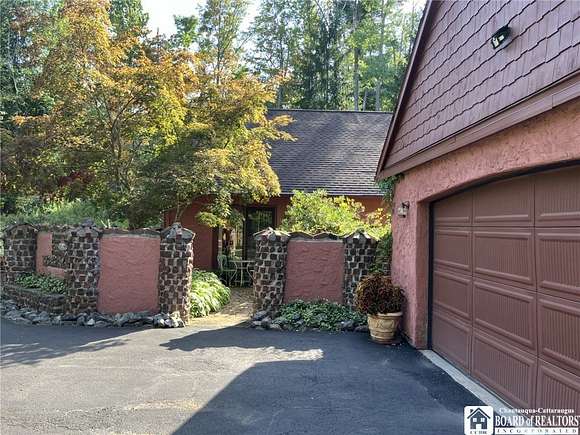
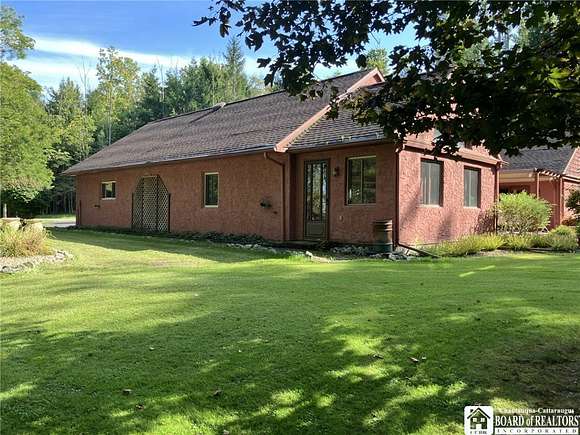
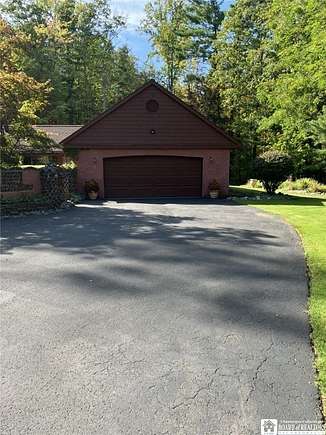
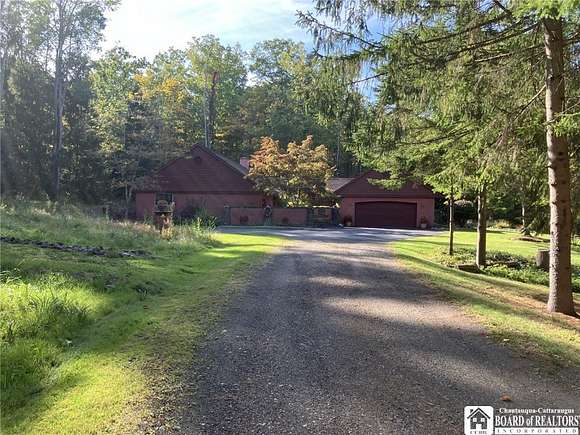
































Custom, quality built, Stucco ranch built by the currant owner. Entering this exceptional, loving cared for home, is large foyer, that leads to various living spaces. The considerably large owner suite / bathroom feels like you are at a five star resort. Tub, free standing shower, double vanity, built -in cabinets, great size closet. Two nice size addition bedrooms, with ample closets, & one full bath. Kitchen provides an abundant of beautiful blue cabinetry, plenty of counter space. Sale includes kitchen stove, refrigerator ,built in microwave, brand new dish washer. Laundry room off kitchen includes stackable washer and dryer. Living room / dining room combination has a built in bar, wood burning fire place , sliding door to back yard deck. Two car attached garage, with freezer ,refrigerator, generator, built in storage galore, attached heated work shop, green house/ flex space. Two sheds. This beautiful property sits on 4.5 acres. Close to all the amenities. Southwestern School District.
Directions
Baker Street Extension to Trask Road
Location
- Street Address
- 1581 Trask Rd
- County
- Chautauqua County
- Community
- Holland Land Company's Su
- School District
- Southwestern
- Elevation
- 1,604 feet
Property details
- MLS Number
- BNAR R1566369
- Date Posted
Property taxes
- Recent
- $6,188
Parcels
- 062289-403-000-0002-067-000
Resources
Detailed attributes
Listing
- Type
- Residential
- Subtype
- Single Family Residence
- Franchise
- Howard Hanna
Structure
- Style
- Ranch
- Stories
- 1
- Materials
- Stucco
- Roof
- Asphalt
- Heating
- Baseboard, Fireplace
Exterior
- Parking
- Garage, Heated, Workshop
- Features
- Blacktop Driveway, Deck, Gravel Driveway, Private Yard
Interior
- Room Count
- 7
- Rooms
- Bathroom x 2, Bedroom x 3
- Floors
- Carpet, Ceramic Tile, Tile
- Appliances
- Dishwasher, Dryer, Freezer, Microwave, Oven, Range, Refrigerator, Washer
- Features
- Eat in Kitchen, Entrance Foyer, Living Dining Room, Main Level Primary, Pantry, Primary Suite, Pull Down Attic Stairs, Separate Formal Dining Room, Sliding Glass Doors
Nearby schools
| Name | Level | District | Description |
|---|---|---|---|
| Southwestern Elementary | Elementary | Southwestern | — |
| Southwestern Middle | Middle | Southwestern | — |
| Southwestern Senior High | High | Southwestern | — |
Listing history
| Date | Event | Price | Change | Source |
|---|---|---|---|---|
| Nov 28, 2024 | Under contract | $299,700 | — | BNAR |
| Nov 19, 2024 | Price drop | $299,700 | $20,000 -6.3% | BNAR |
| Nov 12, 2024 | New listing | $319,700 | $10,000 -3% | BNAR |
| Oct 7, 2024 | Listing removed | $329,700 | — | Listing agent |
| Sept 19, 2024 | New listing | $329,700 | — | BNAR |