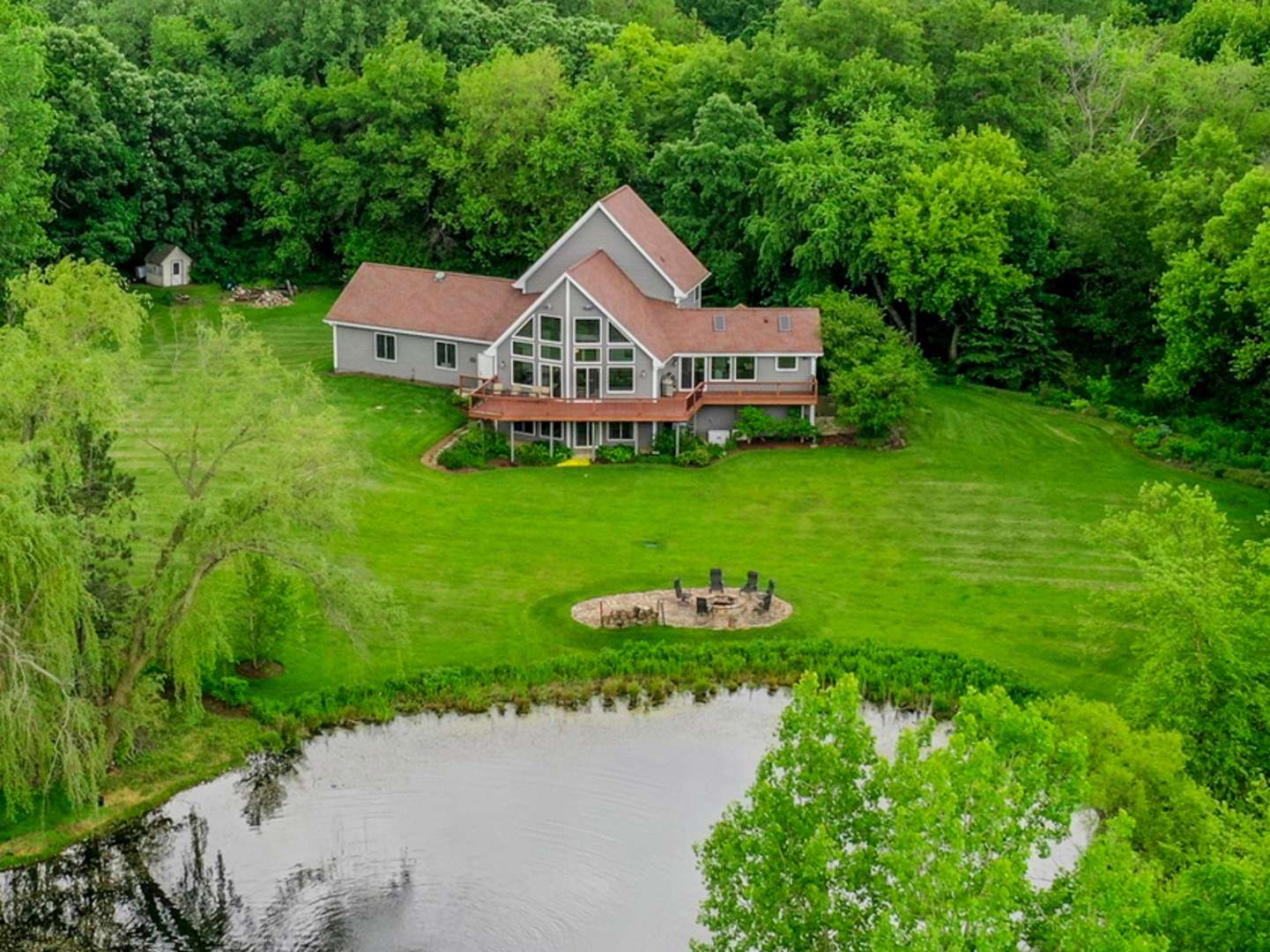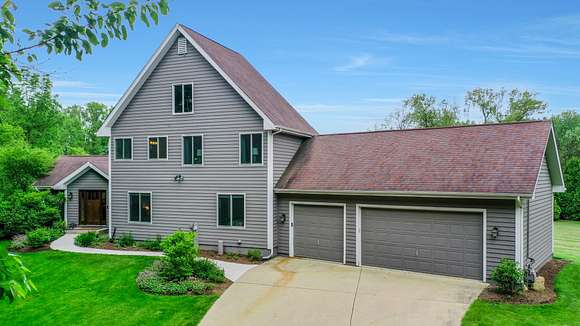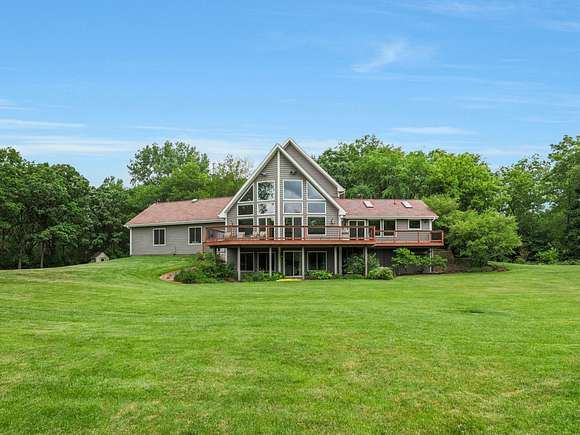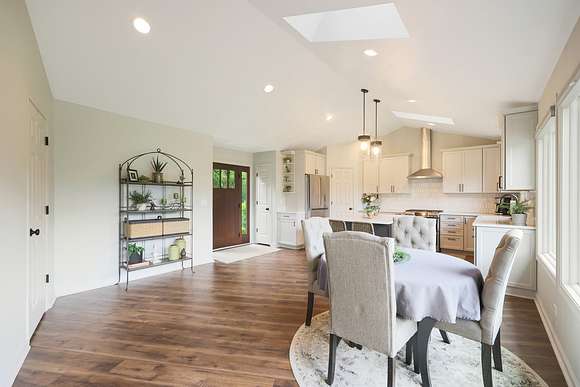MULTIPLE OFFERS RECEIVED. HIGHEST AND BEST DUE TUESDAY, JUNE 25 AT 1PM Escape to your own slice of paradise on nearly 2.5 acres of seclusion, where nature's beauty unfolds in every direction. This stunning home boasts 4 bedrooms and 3 remodeled, full bathrooms providing ample space for both intimate gatherings and grand entertaining. The kitchen was fully remodeled in 2022, adorned with fine finishes; soft close 42" cabinets, quartz counters, custom backsplash, walk-in pantry and top-of-the-line appliances, featuring a double convection oven with air fryer. The kitchen is open to the dining area and living room which all overlook the stunning, lavish backyard and pond. Two bedrooms, full bathroom and laundry room complete the main level. Upstairs is the master bedroom suite which has a private bathroom with double sinks, huge shower, separate tub and walk in closet. Don't miss the stairs that lead to another space perfect for a studio or reading nook. The walk-out basement shares remarkable water views and boasts a family room, 4th bedroom, full bathroom and storage. The custom-built media room is truly exceptional, offering unparalleled acoustics that create an immersive sound experience like no other. It's an oasis for entertainment enthusiasts seeking a retreat within the comfort of their own home and even has its own heating/cooling (split system) and separate power source. From the main level, step outside from one of the three patio sliders onto the expansive deck (newly stained) stretching the length of the home, and bask in the captivating sunsets that paint the sky with hues of beauty. Attached, high-end Lynx Sedona infrared gas grill (new in 2022) ensures you'll never run out of gas while grilling. Perennial gardens surround the property and provide a seasonal slide show of beauty. The attached three-car garage offers ample space for parking and storage, ensuring both convenience and functionality for your everyday needs. New concrete walkway and professional landscaping in 2022. The exterior siding was stained in 2021. New Anderson windows in 2021, New front entry door and RING doorbell in 2023, New luxury wood laminate flooring on main level in 2022. The home features a high-end water filtration and chlorine system, a variable drive well pump, and two tankless water heaters. These advanced systems ensure an endless supply of exceptionally clean hot and cold water. All new Hunter Douglas blinds in 2021 and the upper living room windows are remote controlled. New roof in 2011 and spray insulation was added in all rafters. Home is fully wired for a generator. This exceptional property offers a rare blend of privacy, luxury, and breathtaking views. Huntley D158 Schools! Minutes to I-90!



































































