Residential Land with Home for Sale in Dewey-Humboldt, Arizona
15706 E Sterling Spurs Rd Dewey-Humboldt, AZ 86327
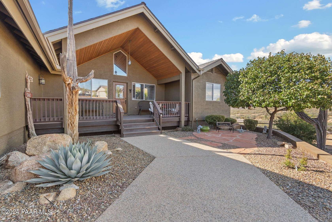
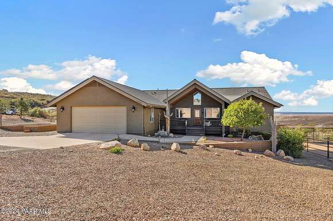
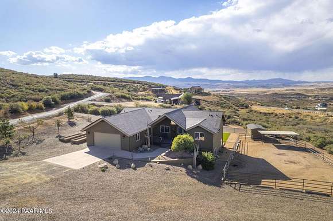
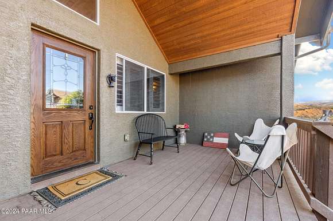
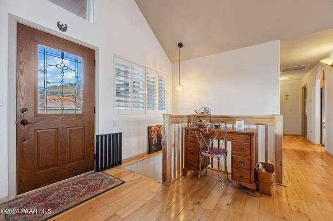
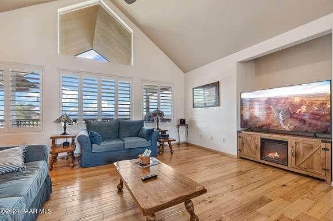
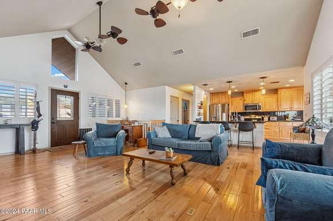
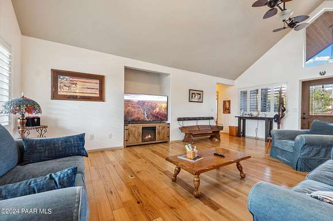
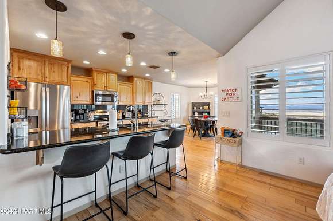
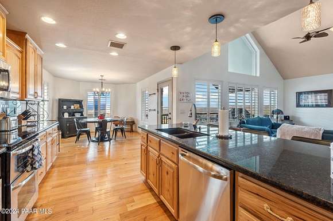
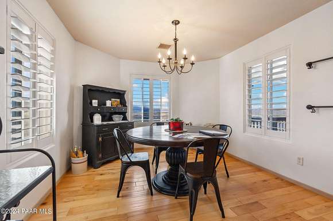
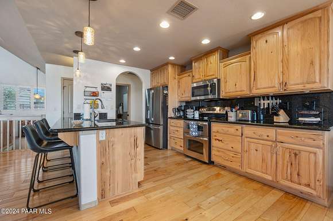
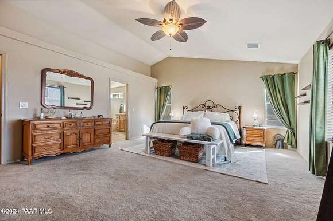
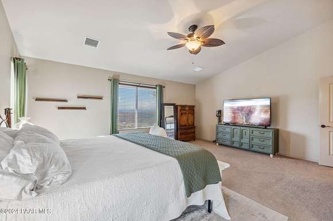
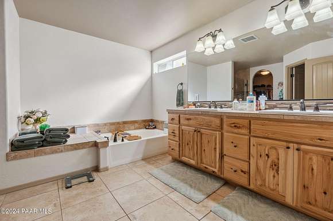
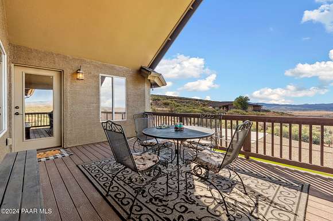
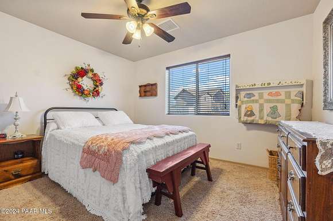
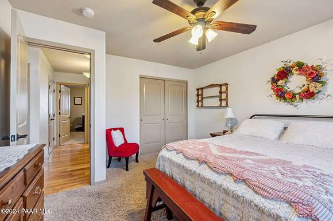
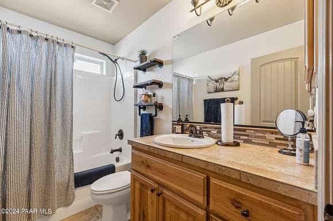
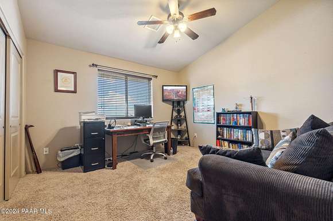
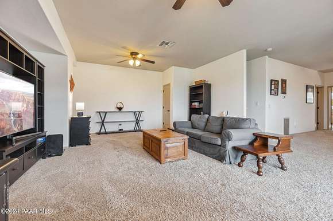
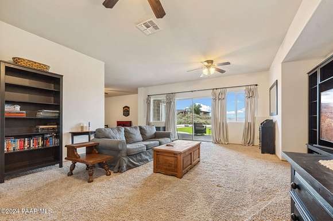
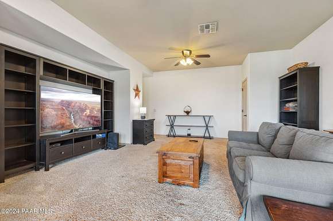
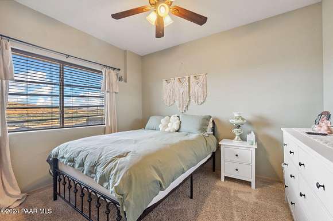
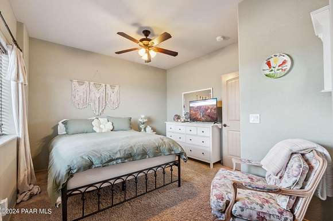
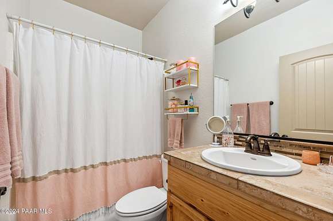
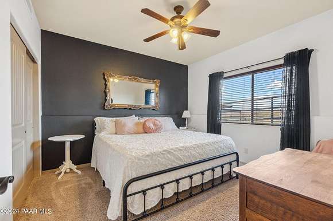
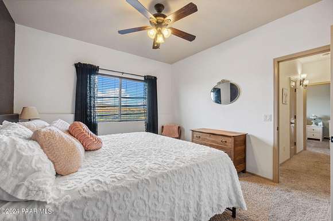
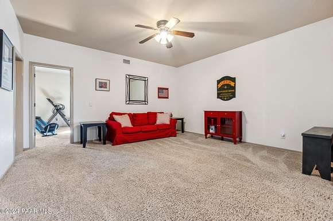
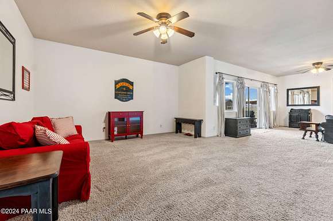
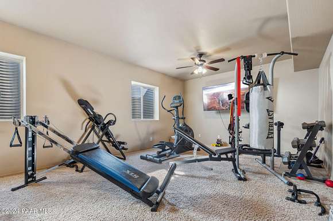
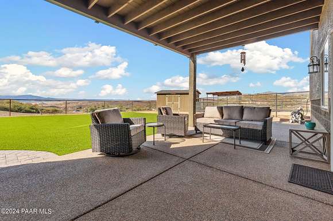
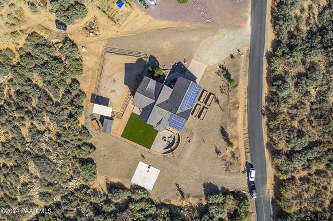
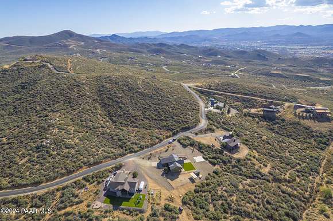
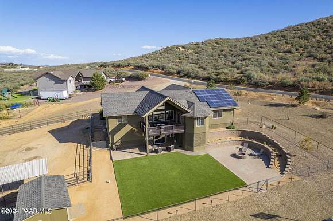
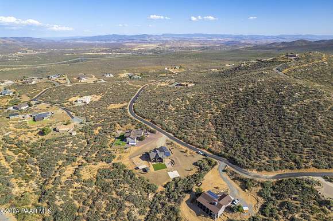
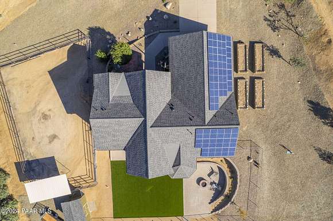
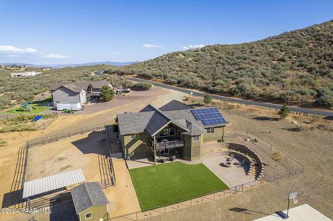
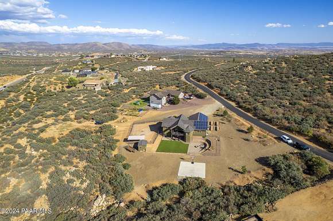
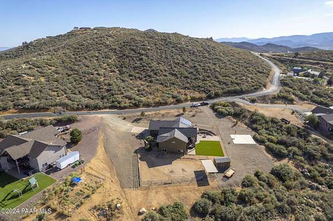
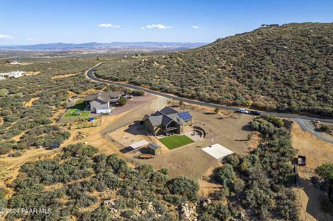
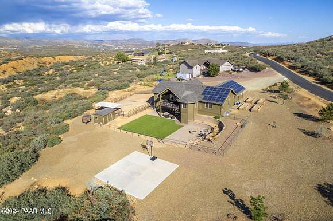
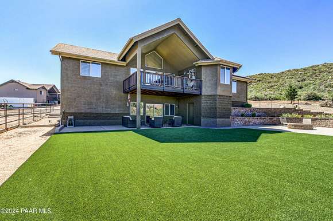

NEW ROOF with warranty! Nestled in the Estates at Cherry Ridge, this charming home is surrounded by breathtaking mountain views. Natural light floods through expansive windows into the open floor plan. The kitchen boasts granite countertops and hickory cabinets, perfect for creating home-cooked meals. The primary suite is a tranquil retreat, featuring a walk-in closet and luxurious en-suite bath with a soaking tub. On the main level, two additional bedrooms welcome guests, while downstairs offers two more bedrooms, a full bath, and a spacious family/theater room and additional room for a gym, craft room or playroom. The backyard is perfect for gatherings, complete with a gas firepit for cozy evenings.Items that do not convey: Flag pool and Planted Iris's.
Directions
HWY 169, RIGHT ON OVERLOOK WAY, LEFT ON BONANZA TO SOUTH O GRANT WOODS PARKWAY, STAY TO THE LEFT TO SPERLIG SPUR TO HOME ON THE RIGHT
Location
- Street Address
- 15706 E Sterling Spurs Rd
- County
- Yavapai County
- Community
- The Estates At Cherry Ridge AMD
- Elevation
- 5,049 feet
Property details
- Zoning
- RCU-2A
- MLS #
- PAAR 1065113
- Posted
Property taxes
- 2023
- $3,387
Expenses
- Home Owner Assessments Fee
- $648 annually
Parcels
- 402-13-089-D
Legal description
ESTATES AT CHERRY RIDGE PER AMENDED LAND SURVEY 94/56 AN IRREGULA R PORTION PARCEL 2 AKA PARCEL 1A & 4B PER LAND SURVEY 193/84 CON TAIN 2.00 ACRES
Detailed attributes
Listing
- Type
- Residential
- Subtype
- Single Family Residence
Lot
- Views
- City, Mountain
Structure
- Materials
- Frame, Stucco
- Roof
- Composition
- Cooling
- Ceiling Fan(s)
Exterior
- Parking Spots
- 2
- Parking
- RV
- Fencing
- Fenced, Partial
- Features
- Arena, Corral(s), Corral/Arena, Driveway Concrete, Driveway Gravel, Fence Partial, Landscaping-Front, Landscaping-Rear, Level Entry, Packing Shed, Patio, Patio-Covered, Porch, Porch-Covered, Screens/Sun Screens, Shed(s), Sprinkler/Drip, Workshop
Interior
- Rooms
- Bathroom x 3, Bedroom x 5, Family Room, Laundry, Workshop
- Floors
- Carpet, Tile, Wood
- Appliances
- Dishwasher, Dryer, Garbage Disposer, Microwave, Range, Refrigerator, Washer
- Features
- Ceiling Fan(s), Granite Counters, Kit/Din Combo, Liv/Din Combo, Live On One Level, Master On Main, Raised Ceilings 9+ft, Smoke Detector(s), Utility Sink, Walk-In Closet(s), Wash/Dry Connection
Listing history
| Date | Event | Price | Change | Source |
|---|---|---|---|---|
| Mar 4, 2025 | Under contract | $749,900 | — | PAAR |
| Feb 2, 2025 | Listing removed | $749,900 | — | Listing agent |
| Jan 4, 2025 | Under contract | $749,900 | — | PAAR |
| Oct 18, 2024 | Price drop | $749,900 | $27,000 -3.5% | PAAR |
| Sept 24, 2024 | Price drop | $776,900 | $3,000 -0.4% | PAAR |
| July 17, 2024 | Price drop | $779,900 | $10,000 -1.3% | PAAR |
| June 7, 2024 | New listing | $789,900 | — | PAAR |