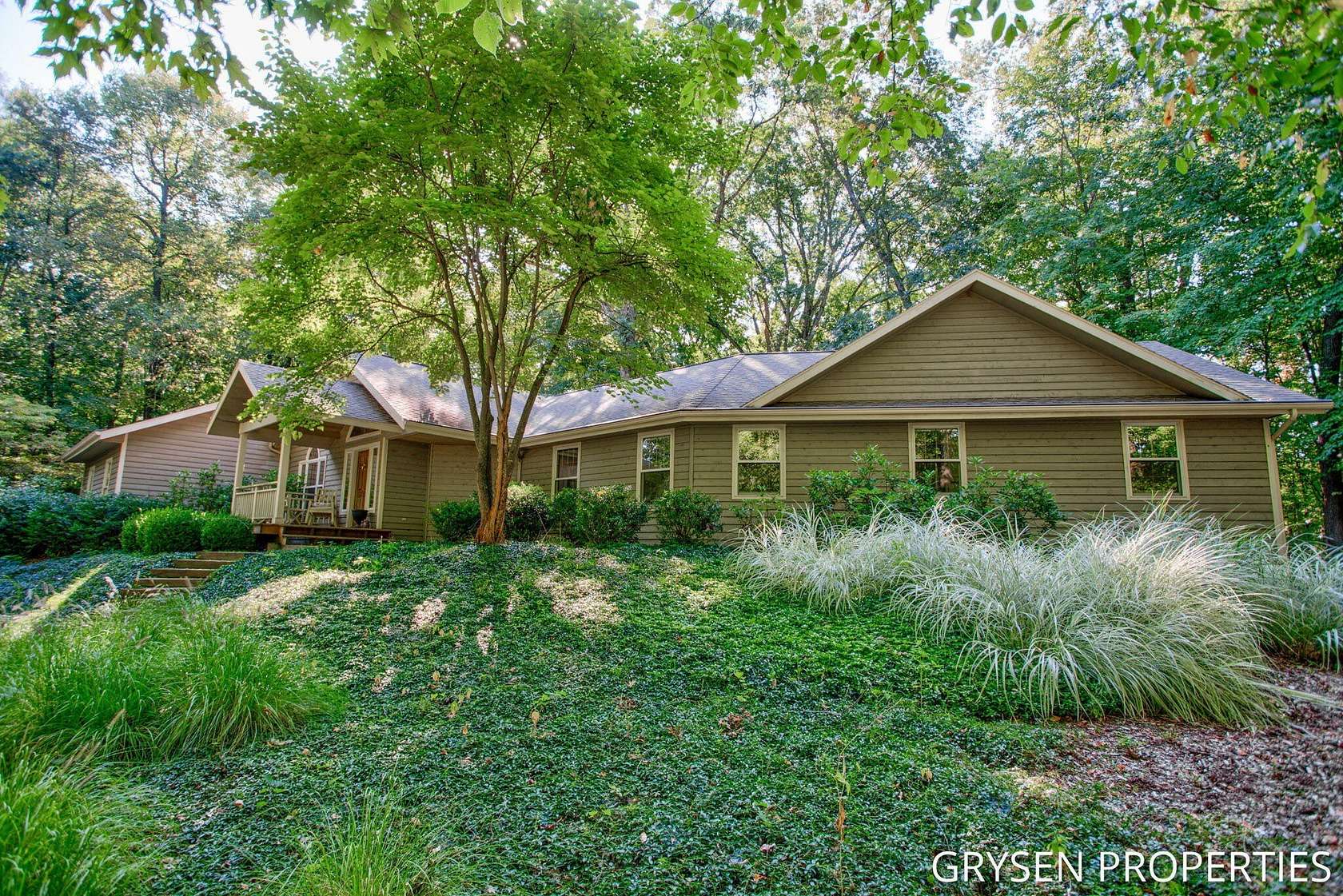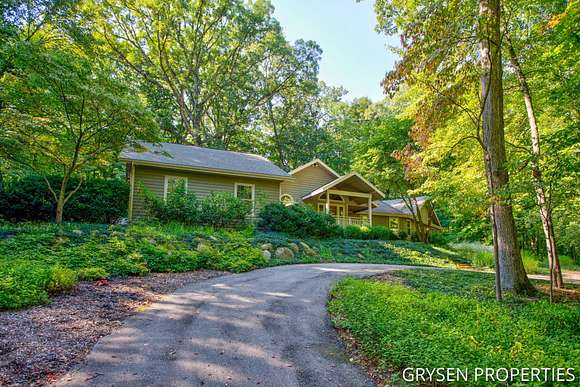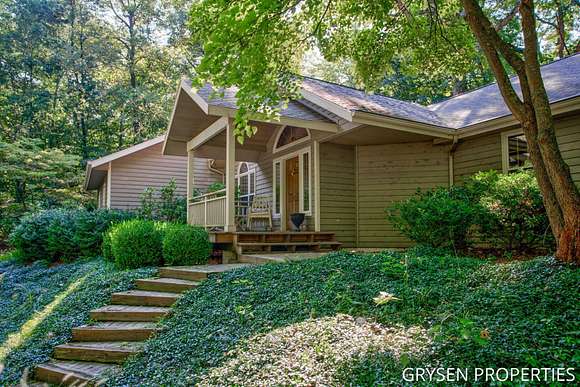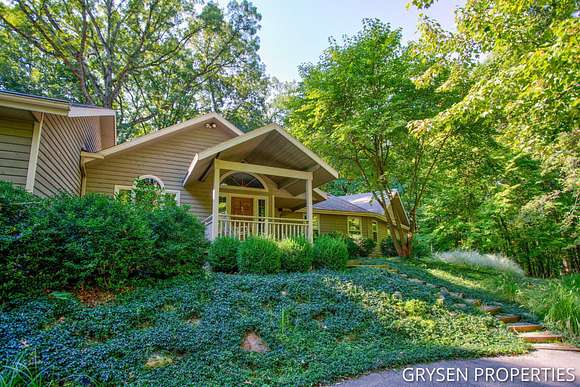Residential Land with Home for Sale in Ada, Michigan
1568 Hawthorne Hills Dr SE Ada, MI 49301




























































Beautifully built and maintained craftsman Ranch nestled on 4 wooded acres! This spacious home features a large kitchen and dining area, perfect for entertaining, and a cozy yet expansive living room. The primary suite and laundry are conveniently located on the main floor, along with two bedrooms that share a Jack-and-Jill full bathroom, plus an additional half bath for guests. The home includes a two-stall attached garage, and an unfinished basement with endless opportunities! This home offers both comfort and functionality in a peaceful, private setting.
Directions
Driving East bound on highway 96 from Grand Rapids, take the exit to M 21 going East, which turns into Fulton St E. Continue on Fulton Street E through Ada and over the Grand River, until you reach Hawthorne Hills Dr SE. Turn left onto Hawthorne Hills Dr SE and the home will be on the right side of the road.
Location
- Street Address
- 1568 Hawthorne Hills Dr SE
- County
- Kent County
- Community
- Hawthorne Hills
- School District
- Lowell
- Elevation
- 768 feet
Property details
- Zoning
- Residential
- MLS Number
- GRAR 24049362
- Date Posted
Property taxes
- 2024
- $6,067
Expenses
- Home Owner Assessments Fee
- $1,500 annually
Parcels
- 411901200045
Legal description
PART NEFRL 1/4 COM AT E 1/4 COR TH N 89D 19M 00S W ALONG E&W 1/4 LINE 534.54 FT TO BEG OF THIS DESC - TH N 00D 29M 57S W 297.67 FT TH N 27D 48M 44S E TO A LINE BEARING N 89D 19M 00S W FROM A PT 520.0 FT N 0D 47M 30S W ALONG E SEC LINE FROM E 1/4 COR TH N 89D 19M 00S W TO E LINE OF W 500 FT OF E 1/2 NEFRL 1/4 TH SLY ALONG SD E LINE TO E&W 1/4 LINE TH ELY TO BEG * SEC 1 T6N R10W 4.13 A.
Detailed attributes
Listing
- Type
- Residential
- Subtype
- Single Family Residence
- Franchise
- Keller Williams Realty
Structure
- Style
- Ranch
- Stories
- 1
- Materials
- Wood Siding
- Roof
- Shingle
- Heating
- Fireplace, Forced Air
Exterior
- Parking
- Garage
- Features
- Deck, Porch, Rolling Hills, Wooded
Interior
- Room Count
- 11
- Rooms
- Bathroom x 3, Bedroom x 3, Den, Kitchen, Laundry, Living Room
- Appliances
- Cooktop, Dishwasher, Double Oven, Dryer, Microwave, Refrigerator, Washer
- Features
- Garage Door Opener, Gas/Wood Stove, Kitchen Island, Pantry, Water Softener/Owned
Property utilities
| Category | Type | Status | Description |
|---|---|---|---|
| Water | Public | On-site | — |
Listing history
| Date | Event | Price | Change | Source |
|---|---|---|---|---|
| Nov 5, 2024 | Under contract | $599,000 | — | GRAR |
| Oct 22, 2024 | Price drop | $599,000 | $11,000 -1.8% | GRAR |
| Oct 15, 2024 | Price drop | $610,000 | $15,000 -2.4% | GRAR |
| Sept 18, 2024 | New listing | $625,000 | — | GRAR |