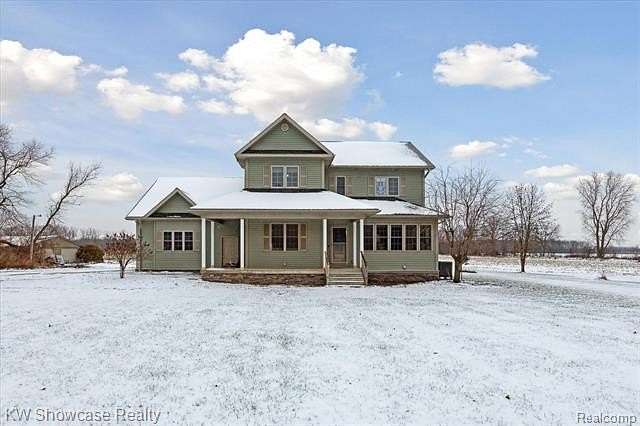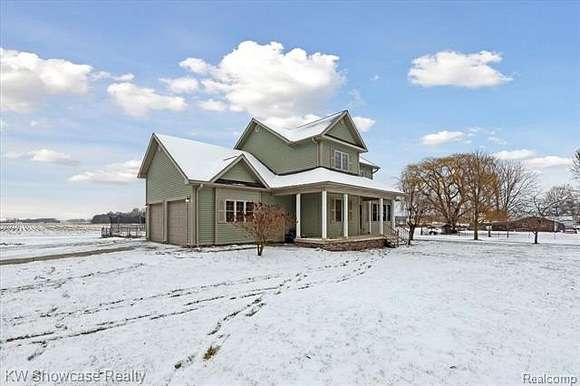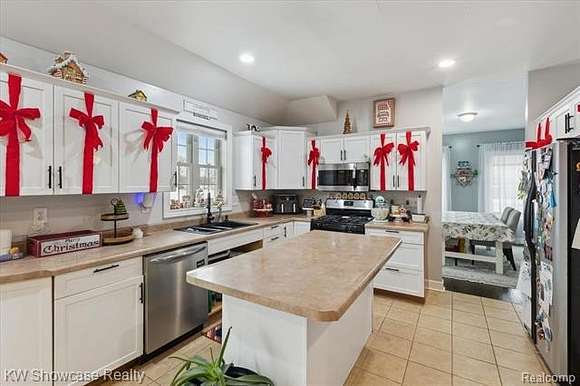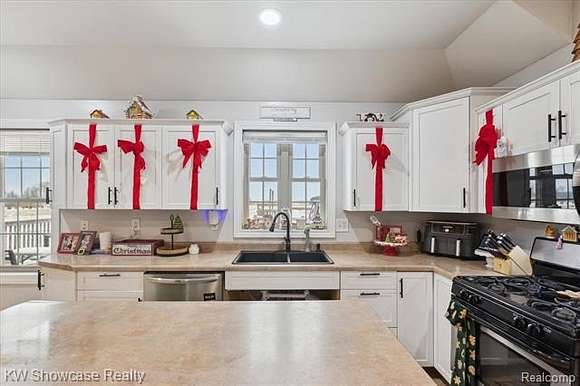Residential Land with Home for Sale in Oakley, Michigan
15568 W Ridge Rd Oakley, MI 48649













































A Slice of Paradise Awaits! This stunning property offers 2.5 acres of serene countryside, featuring a beautiful 3-bedroom, 2.1-bathroom home with a versatile pole barn. Step into the inviting foyer, where rich handscraped engineered hardwood floors set the tone throughout the main level. The spacious family room seamlessly connects to a bright and airy sunroom, perfect for relaxation or entertaining. Adjacent, the formal dining room flows into a well-appointed kitchen boasting ample cabinetry, generous counter space, and a large island, ideal for cooking and gatherings. A spacious and well-lit office completes the main level. Upstairs, discover three generously sized bedrooms branching off a spacious landing. The primary suite includes a luxurious en suite bathroom and an expansive walk-in closet. A second full bathroom completes the upper level. The lower level offers even more living space, with a large family room, a play area, and abundant storage options. Brand new roof (2024), New Furnace & AC (2023), New Hot Water Heater (2023), and updated 1/2 bath (2022). The fenced yard features a play area and New (2024) 15' x 30" 6 Ft Deep swimming pool, perfect for entertaining and fun. Beyond the fence, the private 2.5-acre property provides plenty of space to roam, complemented by the practical and functional pole barn. Located in a picturesque setting, this home perfectly combines comfort, convenience, and beauty. It's all here--don't miss out!
Directions
Hemlock to Ridge Rd
Location
- Street Address
- 15568 W Ridge Rd
- County
- Saginaw County
- Community
- Brady TWP
- School District
- Chesaning Union
- Elevation
- 719 feet
Property details
- MLS Number
- REALCOMP 20240093776
- Date Posted
Property taxes
- Recent
- $4,289
Parcels
- 07092273001002
Legal description
BEG AT A PT 236 FT W FROM S 1/4 CORN OF SEC 27 TH CONT W 177.26 FT TH N 280 FT TH W 250 FT TH N 137.67 FT TH E 427.33 FT TH S 417.67 FT TO POB 2.49 ACRES SEC 27 T9N R2E ***NEW PARCEL SPLIT FROM 3001 10/22/98 ***DESC CHANGED ALONG WITH 3001 1/23/01
Detailed attributes
Listing
- Type
- Residential
- Subtype
- Single Family Residence
- Franchise
- Keller Williams Realty
Structure
- Style
- Colonial
- Stories
- 2
- Roof
- Asphalt
- Cooling
- Ceiling Fan(s)
- Heating
- Forced Air
Exterior
- Parking
- Garage
- Fencing
- Fenced
- Features
- Above Ground Pool, Lighting, Pool
Interior
- Room Count
- 13
- Rooms
- Basement, Bathroom x 3, Bedroom x 3
- Appliances
- Dishwasher, Dryer, Gas Range, Microwave, Range, Refrigerator, Washer
Listing history
| Date | Event | Price | Change | Source |
|---|---|---|---|---|
| Dec 23, 2024 | New listing | $349,900 | — | REALCOMP |