Recreational Land with Home for Sale in Kirkland, Arizona
15550 W Trapper Trl Kirkland, AZ 86332
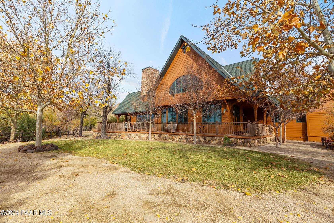
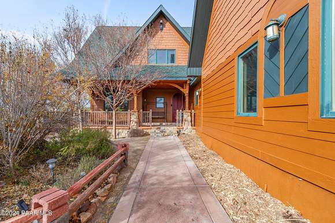
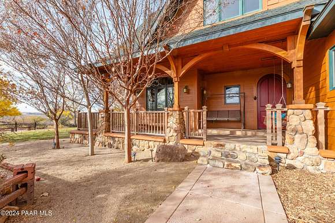
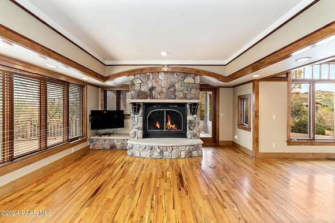
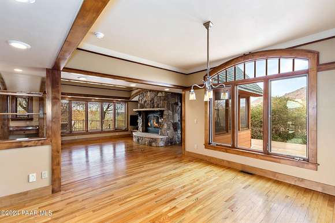
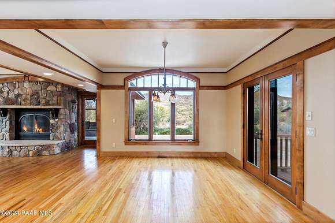
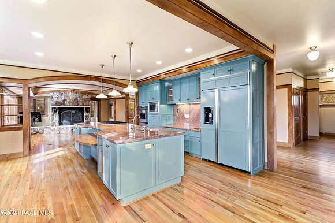
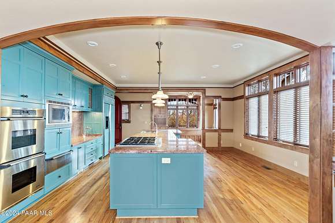
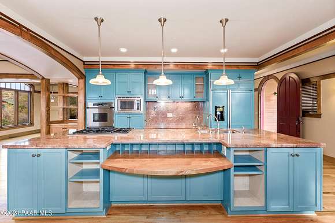
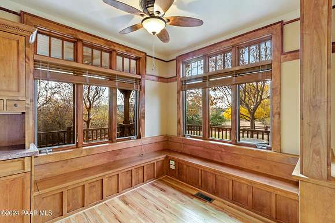
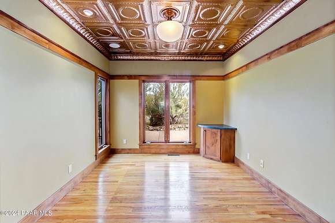
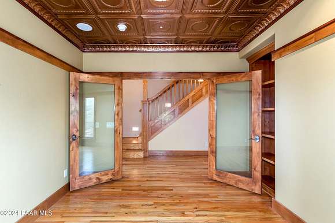
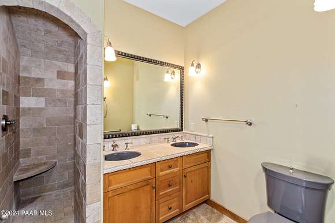
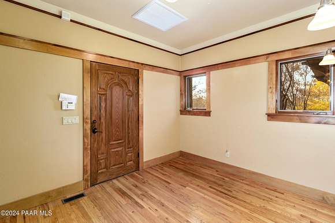
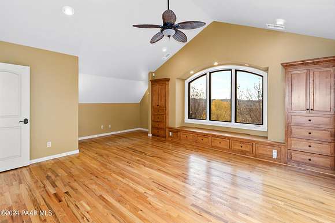
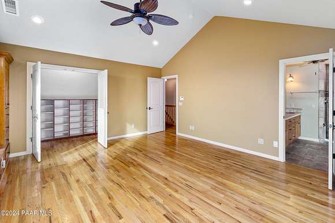
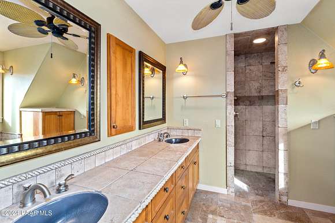
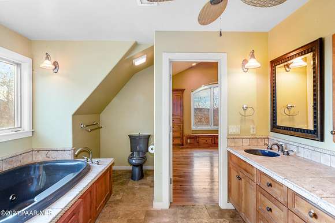
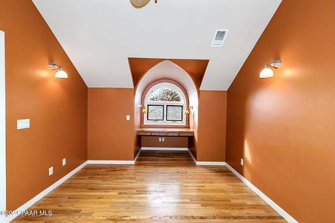
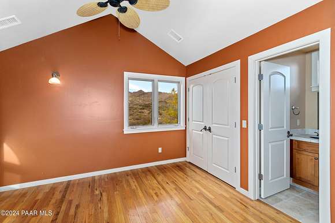
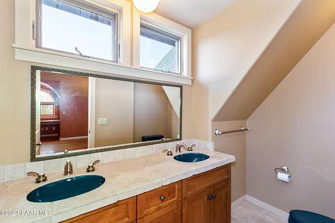
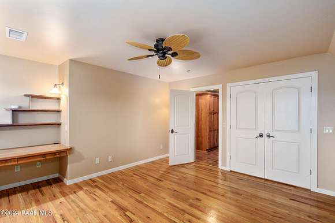
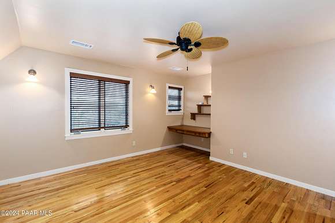
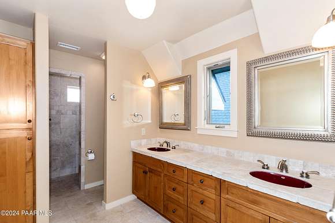
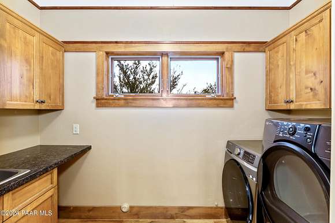
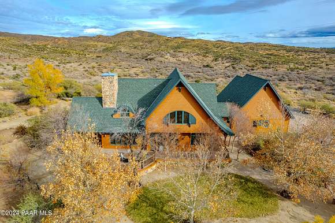
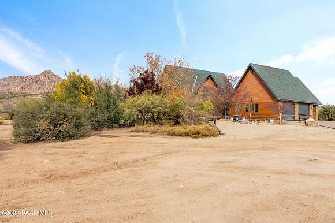
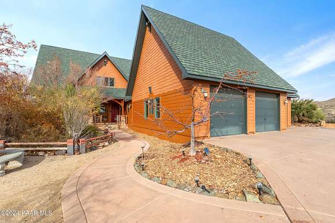
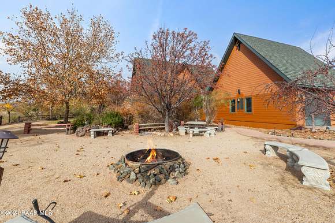
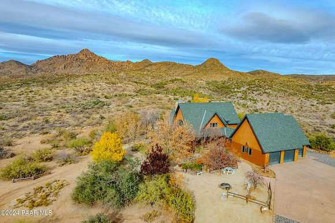
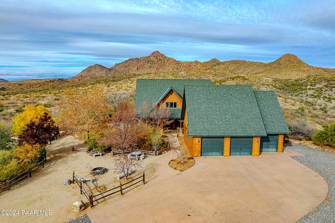
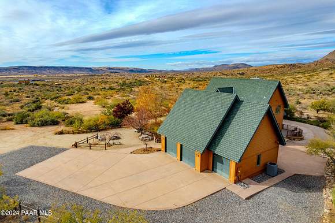
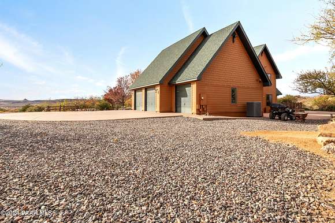
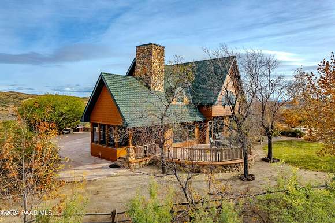
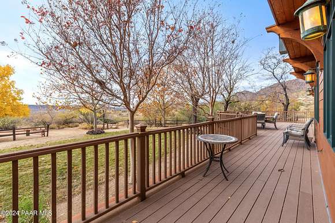
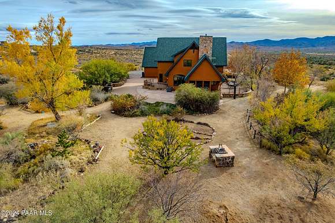
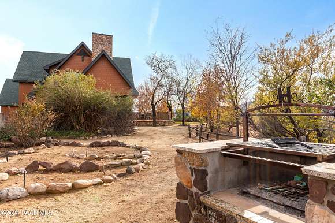
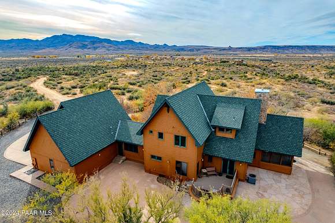
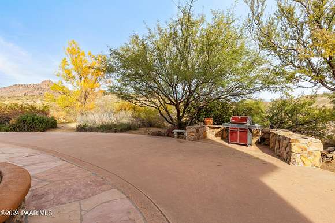
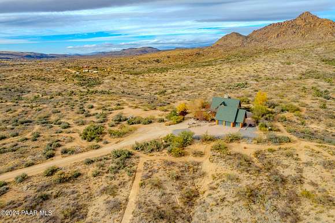
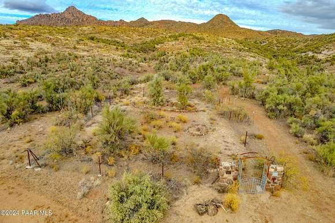
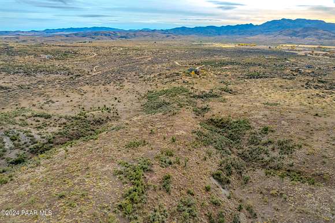
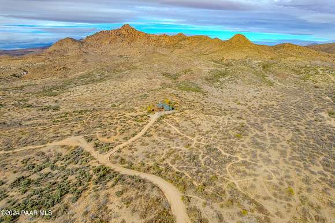
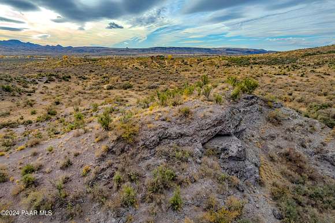
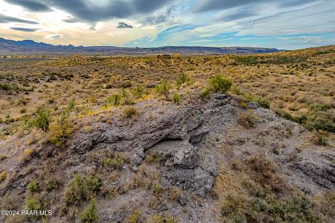
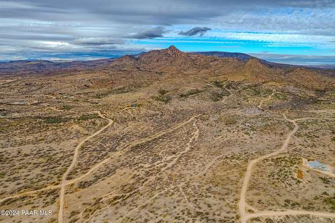
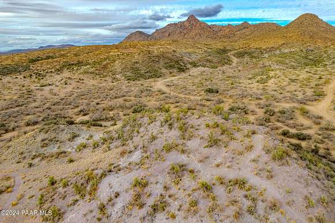
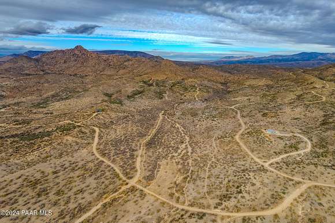
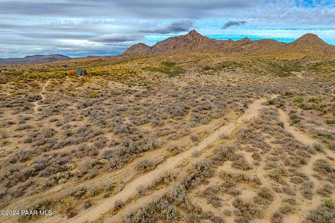
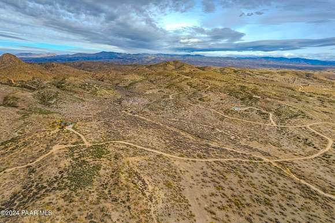
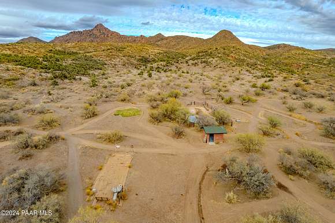
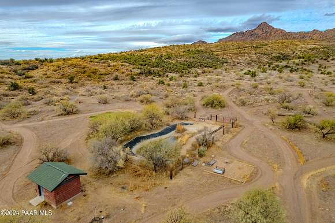
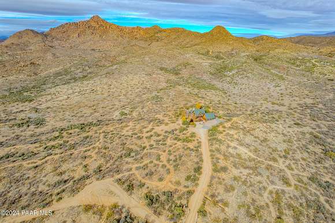
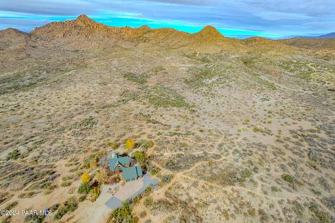
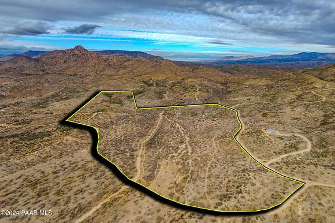
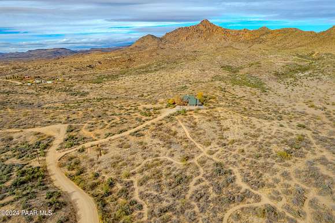
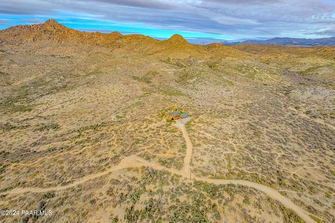
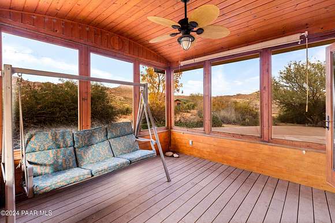
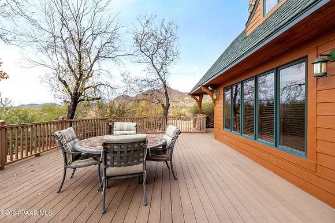
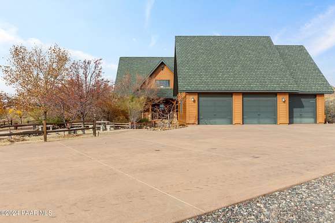
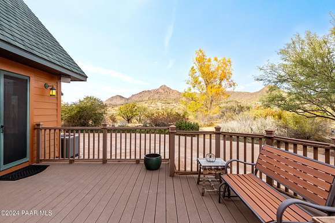
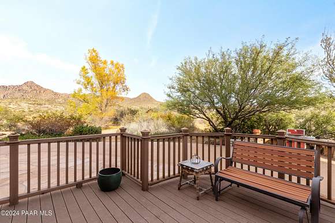
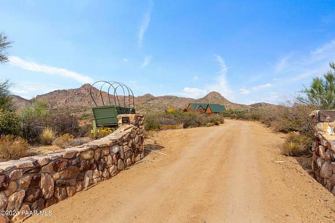
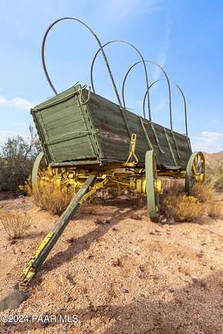
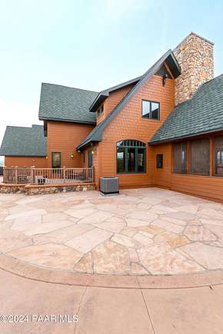
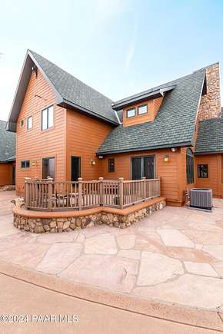
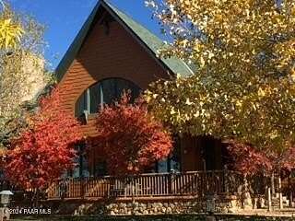
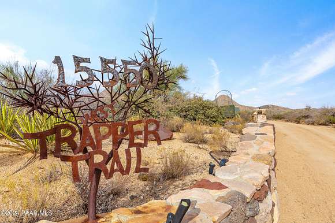
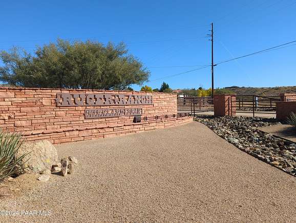
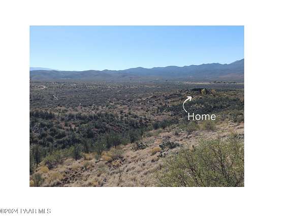

Within the serene beauty of rural Arizona, this one-of-a-kind custom home on 144 pristine acres offers the perfect blend of privacy, luxury, and nature. Designed in the highly sought-after Maple Forest Plan featured in Architectural Digest, this home showcases exceptional Arts and Crafts detailing throughout, creating a space that is both sophisticated and warm. The expansive wide-open mountain views allow you to wake up to the sound of nature, surrounded by the gentle presence of wildlife including deer, quail, javelina, even the occasional elk. The home's thoughtful design features custom finishes, highlighting the colors of the surrounding earth and sky, creating a timeless aesthetic that is both functional and beautiful.
Directions
Iron Springs Road to Kirkland Junction, then right over RR tracks, 2 miles to Ruger Ranch entrance on right. Listing agent must accompany. Once in, stay left 1 mile to sign at house on right. Prequal is required for any showings. When leaving, stay back from gate a bit, it will automatically open. Thank you!
Location
- Street Address
- 15550 W Trapper Trl
- County
- Yavapai County
- Community
- Ruger Ranch
- Elevation
- 3,967 feet
Property details
- Zoning
- RCU-2A
- Builder
- Les Wenther
- MLS Number
- PAAR 1068751
- Date Posted
Property taxes
- 2024
- $2,270
Expenses
- Home Owner Assessments Fee
- $1,440 annually
Parcels
- 202-14-064
Legal description
RUGER RANCH PH1 LS 96/3 ALL OF LOT 32 RUGER RANCH SEC 36-13-5W & SEC 25-13-5W CONT 36.10AC, RUGER RANCH PH 1 LOT 31 PER LS 96/1-5 CONT 36.00AC,RUGER RANCH PH 1 LS 96/1 AN IRREG SHAPED PCL BEING ALL OF LOT 18 SEC 36-13-5W CONT 36.10AC, RUGER RANCH PHASE 1 PER LS 96/1-5 ALL OF PCL 35 SEC 25-13-5W CONT 36.10AC, RUGER RANCH PHASE 1 PER LS 96/1-5 ALL OF PCL 35 SEC 25-13-5W CONT 36.10AC
Detailed attributes
Listing
- Type
- Residential
- Subtype
- Single Family Residence
- Franchise
- Realty ONE Group
Lot
- Views
- Mountain, Panorama
Structure
- Materials
- Frame
- Roof
- Composition
- Cooling
- Ceiling Fan(s), Zoned A/C
- Heating
- Forced Air, Zoned
Exterior
- Parking Spots
- 3
- Parking
- RV
- Fencing
- Fenced, Perimeter
- Features
- Covered Deck, Deck, Deck-Open, Driveway Concrete, Driveway Dirt, Drought Tolerant SPC, Landscaping-Front, Landscaping-Rear, Level Entry, Native Species, Packing Shed, Perimeter Fence, Permanent BBQ, Porch, Porch Screened, Satellite Dish, Screens/Sun Screens, Shed(s), Sprinkler/Drip, Well/Pump House
Interior
- Rooms
- Bathroom x 4, Bedroom x 3, Den, Laundry, Library, Office
- Floors
- Marble, Wood
- Appliances
- Convection Oven, Cooktop, Dishwasher, Double Oven, Dryer, Gas Range, Microwave, Range, Refrigerator, Softener Water, Trash Compactor, Washer
- Features
- Central Vac-Plumbed, Fireplace, Fireplace-Insert, Formal Dining, Garage Door Opener(s), Gas Fireplace, Granite Counters, Jetted Tub, Kit/Din Combo, Kitchen Island, Liv/Din Combo, Raised Ceilings 9+ft, Security System, Security System-Wire, Smoke Detector(s), Utility Sink, Walk-In Closet(s), Wash/Dry Connection, Wet Bar
Listing history
| Date | Event | Price | Change | Source |
|---|---|---|---|---|
| Mar 3, 2025 | Under contract | $1,250,000 | — | PAAR |
| Nov 28, 2024 | New listing | $1,250,000 | — | PAAR |