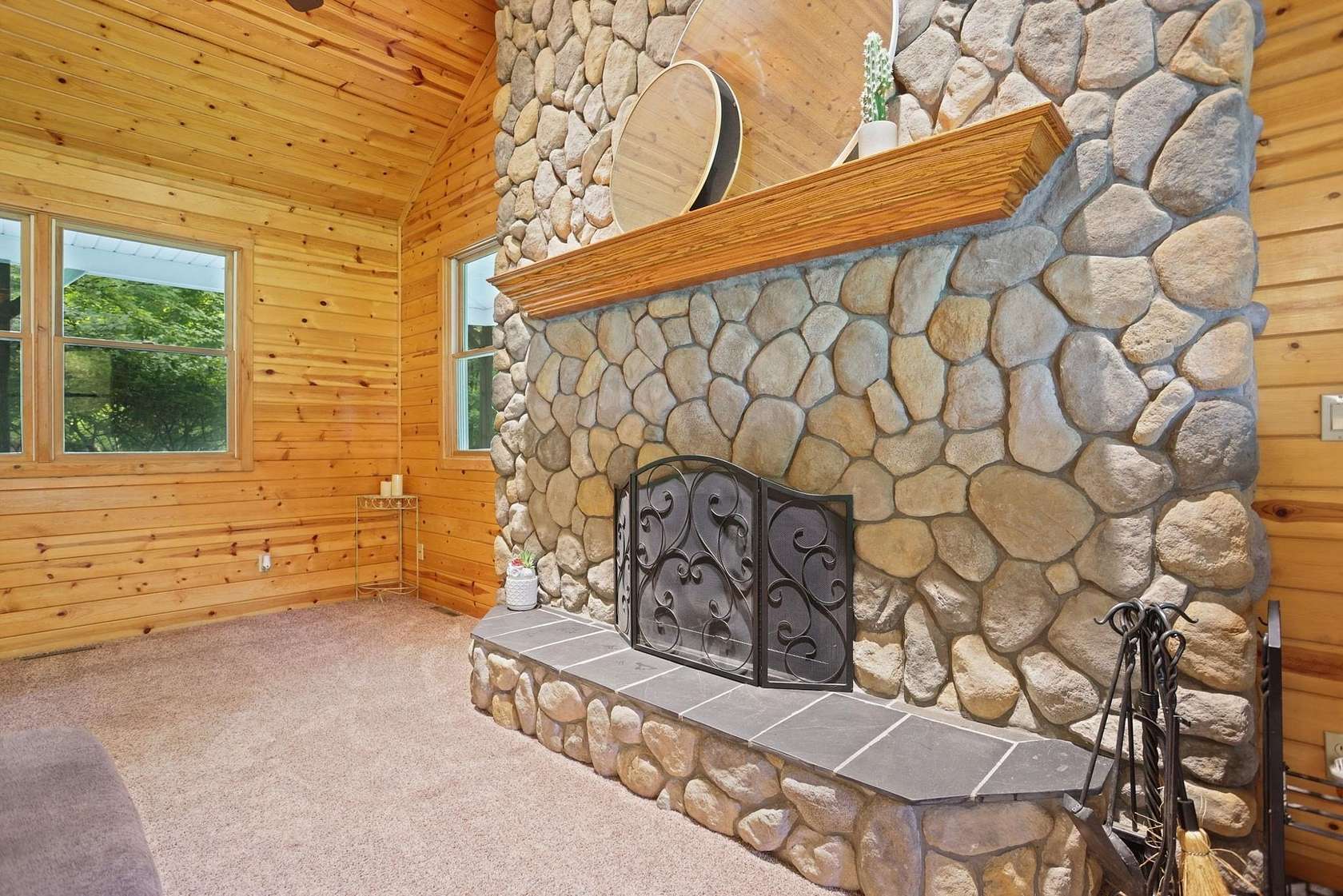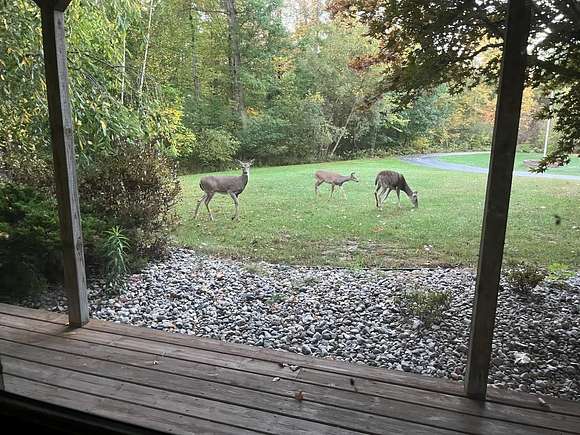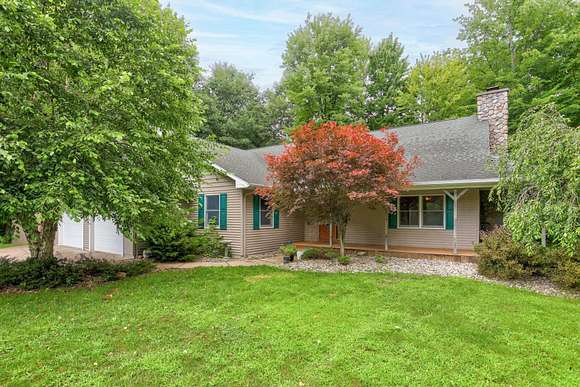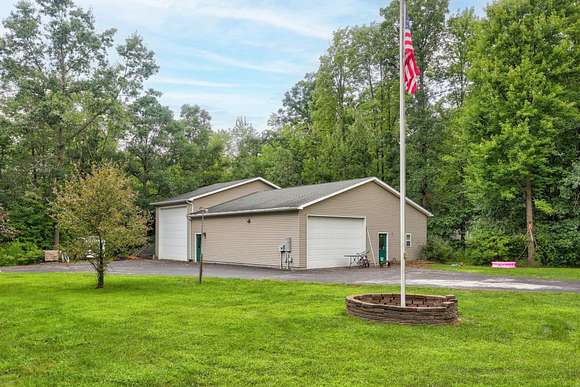Residential Land with Home for Sale in Breckenridge, Michigan
1555 S Eight Mile Breckenridge, MI 48615
















































































As seen on HGTV. Discover the perfect blend of charm and utility in this beautifully crafted home, offering a spacious 1726 square feet of elegant living space. This residence features three to four bedrooms and three bathrooms, ensuring ample privacy and comfort for family and guests alike. The interior is highlighted by knotty pine cathedral ceilings which offer a grand visual experience, paired seamlessly with a cozy field stone fireplace, ideal for holiday gatherings or serene evenings. The heart of this home is undeniably its open floor plan, connecting a sleek kitchen adorned with quartz countertops to a welcoming living area. Further enhancing the lower level is a finished basement complete with a wet bar and a family room - a splendid setting for hosting. This space also includes potential for a fourth bedroom alongside a fully equipped third bathroom. The primary bedroom suite is a sanctuary of its own, boasting a vast bathroom and a walk-in closet designed for sumptuous living. Convenience is key with a first-floor laundry and an attached garage. Outdoor enthusiasts will appreciate the additional 40x60 garage and a paved circle drive, all set against the serene backdrop of natural beauty of 9 acres - a true hunter's paradise. This home is not just a place to live, but a place to thrive in style and comfort. Motivated Seller!
Location
- Street Address
- 1555 S Eight Mile
- County
- Midland County
- Community
- Lee TWP (56010)
- School District
- Bullock Creek School District
- Elevation
- 653 feet
Property details
- Zoning
- Residential
- MLS Number
- MIREAL 50150317
- Date Posted
Parcels
- 100-035-2
- 100-035-200-321-00
Detailed attributes
Listing
- Type
- Residential
- Subtype
- Single Family Residence
- Franchise
- Century 21 Real Estate
Structure
- Style
- Ranch
- Stories
- 1
- Materials
- Vinyl Siding
- Cooling
- Ceiling Fan(s), Central A/C
- Heating
- Fireplace, Forced Air
Exterior
- Parking
- Attached Garage, Garage
- Fencing
- Fenced
- Features
- Barn(s), Deck, Fenced Yard, Packing Shed, Pole Barn, Porch, Shed
Interior
- Rooms
- Basement, Bathroom x 3, Bedroom x 3, Dining Room, Family Room, Great Room, Kitchen, Laundry
- Floors
- Carpet, Laminate
- Appliances
- Dishwasher, Dryer, Microwave, Range, Refrigerator, Softener Water, Washer
- Features
- Cathedral/Vaulted Ceiling, Ceramic Floors, Security System, Spa/Jetted Tub, Sump Pump, Walk-In Closet, Wet Bar/Bar, Window Treatment(s)
Listing history
| Date | Event | Price | Change | Source |
|---|---|---|---|---|
| Nov 14, 2024 | Price drop | $429,921 | $10,479 -2.4% | MIREAL |
| Oct 1, 2024 | Price drop | $440,400 | $19,521 -4.2% | MIREAL |
| Aug 27, 2024 | Price drop | $459,921 | $27,579 -5.7% | MIREAL |
| Aug 12, 2024 | Price drop | $487,500 | $22,400 -4.4% | MIREAL |
| Aug 8, 2024 | Price drop | $509,900 | $17,600 -3.3% | MIREAL |
| July 30, 2024 | New listing | $527,500 | — | MIREAL |