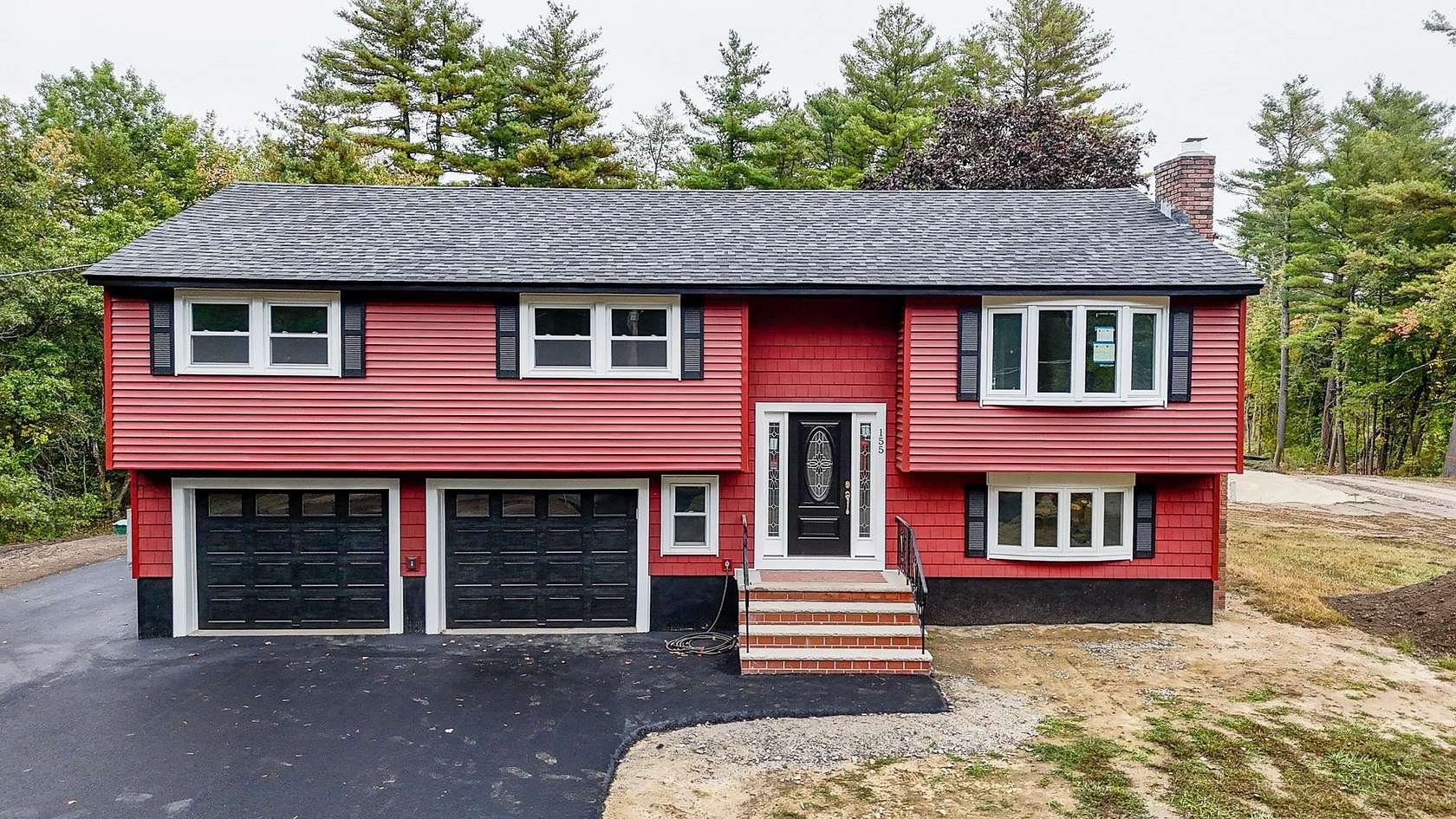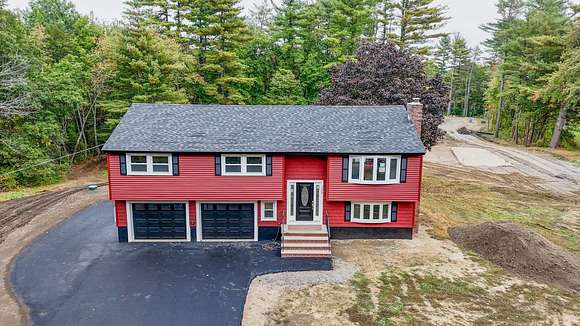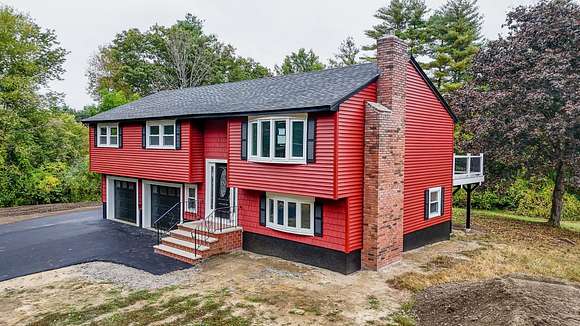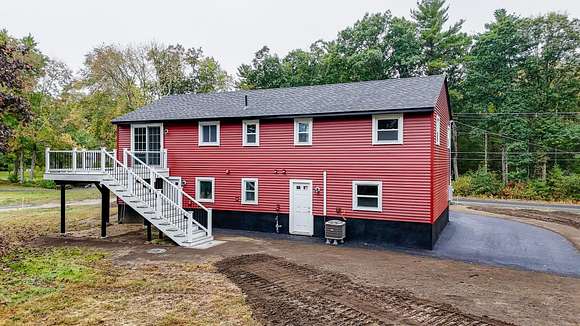Residential Land with Home for Sale in Salem, New Hampshire
155 Brookdale Rd Salem, NH 03079



























NEW PRICE!! LOOK!! Here is a new home from the studs in and the studs out! Completely renovated with new heating system, FHA on top floor and baseboards in LL, siding replaced with new TYvek under, windows, roof, insulation, 200 amp electric, appliances, baths, kitchen, floors, and ready for new owners. The town has it listed with an in-law and the potential is still there. It is located on a quiet street in southern Salem and close to all that Salem has to offer including highway access for commuters. This open-concept split entry provides a bright and inviting kitchen with quartz and an island for many uses. More features include a wooded view across the street, the best sledding hill in the backyard, and plenty of parking space. Everything is new in the house. The original septic system was only used by 2 people. Don't pay this much for a condo or townhouse when you can have the whole yard! There is plenty of outdoor room for fire pits, swing sets, yard games, slip N slides, and more. The wood floors will be finished before closing. There are finishing touches still to be done with more photos coming soon. This is a sweet location where you can walk a Country mile and it is available for a quick close!
Directions
Main St to Brookdale rd
Location
- Street Address
- 155 Brookdale Rd
- County
- Rockingham County
- School District
- Salem School District
- Elevation
- 154 feet
Property details
- Zoning
- RUR
- MLS Number
- NNEREN 5016764
- Date Posted
Property taxes
- 2023
- $7,350
Resources
Detailed attributes
Listing
- Type
- Residential
- Subtype
- Single Family Residence
- Franchise
- Keller Williams Realty
Structure
- Stories
- 1
- Roof
- Shingle
- Cooling
- Central A/C
- Heating
- Baseboard, Forced Air
Exterior
- Parking Spots
- 3
- Parking
- Driveway, Garage, Heated, Off Street, Paved or Surfaced
- Features
- Deck, Porch
Interior
- Room Count
- 6
- Rooms
- Basement, Bathroom x 3, Bedroom x 3, Bonus Room, Kitchen, Living Room
- Floors
- Hardwood, Tile
- Appliances
- Dishwasher, Dual Range, Microwave, Range, Refrigerator, Washer
- Features
- 1st Floor 3/4 Bathroom, 1st Floor Bedroom, 1st Floor HRD Surfce Floor, Access Parking, Bathroom W/Step-In Shower, Bathroom W/Tub, Co Detector, Dining Area, Fireplace, Hard Surface Flooring, Kitchen Island, Kitchen/Dining, Kitchen/Living, Laundry Hook-Ups, Paved Parking, Primary BR W/ Ba, Smoke Detector, Walk-In Closet, Wood Fireplace
Listing history
| Date | Event | Price | Change | Source |
|---|---|---|---|---|
| Dec 14, 2024 | Under contract | $689,000 | — | NNEREN |
| Nov 19, 2024 | Price drop | $689,000 | $36,000 -5% | NNEREN |
| Nov 10, 2024 | Price drop | $725,000 | $49,000 -6.3% | NNEREN |
| Sept 30, 2024 | New listing | $774,000 | — | NNEREN |
Payment calculator
