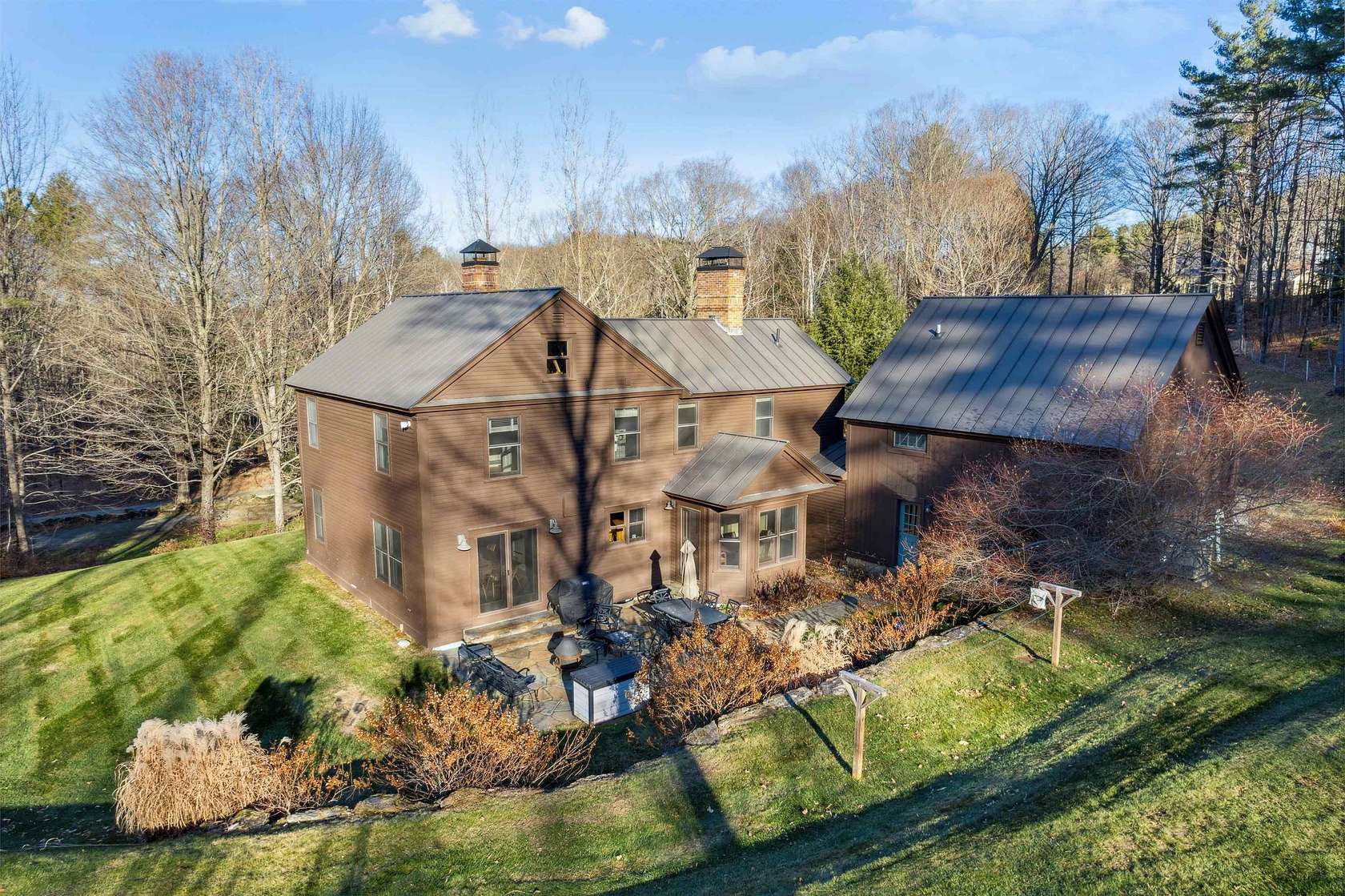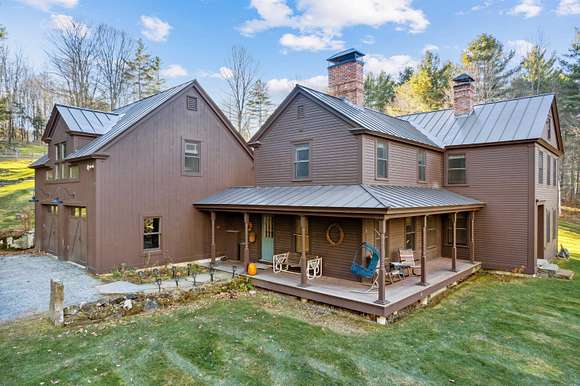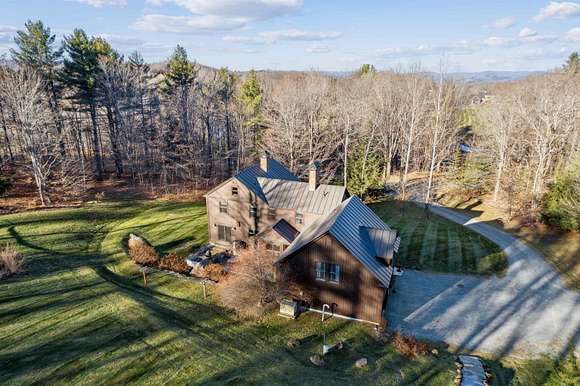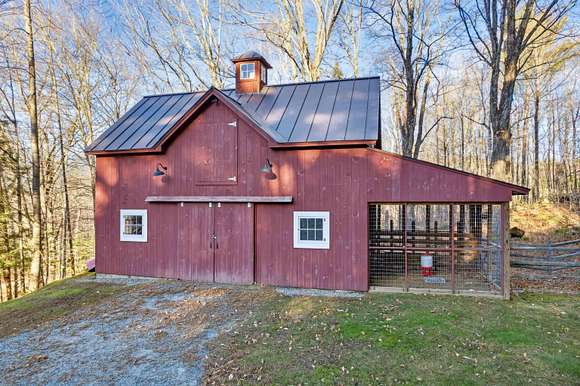Land with Home for Sale in Woodstock, Vermont
1548 Peterkin Hill Rd Woodstock, VT 05091








































A classic, beautifully maintained residence in an exceptional location in South Woodstock, 8 minutes to the Village Green, in an area of substantial homes and estates, sited on 6 landscaped acres with mowed lawns, raised beds, stone patios and a charming red barn - suitable as a workshop, artist studio, storage for gear and motorized toys or for goats and chickens! The main residence features an open floorplan with modern kitchen, family room and sunny eat-in breakfast area all enjoying one of the homes 3 woodburning fireplaces. Also on the 1st floor is a larger formal dining room open to a living room with fireplace. The charming mud-entry area with slate floor has a private powder bath. Up the main front stairway is the privately situated primary bedroom suite with the 3rd fireplace, a walk-in closet and updated, lovely bathroom with glass/stone shower and separate free-standing tub. 2 other upstairs bedrooms (plus a smaller room with overflow bunk beds) share an updated hall bath that also has full-size laundry. The lower level has a fully finished workout/rec room. Above the attached/heated 2-car garage is a large private guest suite with vaulted ceilings, sitting/office area, kitchenette and an ensuite full bath. Off the kitchen is the outdoor and south-facing stone patio with lovely perennial gardens and stonewall for entertaining/ cookouts. This is a move-in-ready home, in an exceptional area! SEE FULL PROPERTY WEBSITE FOR FULL DETAILS!
Directions
From Woodstock Village Green, take Prospect Street which becomes Church Hill. In 3 mi, turn right onto Peterkin Hill Road. Property is first driveway on your left.
Location
- Street Address
- 1548 Peterkin Hill Rd
- County
- Windsor County
- School District
- Windsor Central
- Elevation
- 1,325 feet
Property details
- Zoning
- Res
- MLS Number
- NNEREN 5023612
- Date Posted
Property taxes
- 2025
- $19,296
Resources
Detailed attributes
Listing
- Type
- Residential
- Subtype
- Single Family Residence
Structure
- Stories
- 2
- Heating
- Baseboard, Hot Water, Radiant
Exterior
- Parking
- Driveway, Garage
- Fencing
- Fenced, Partial
- Features
- Barn, Garden Space, Natural Shade, Partial Fence, Patio, Storage
Interior
- Room Count
- 9
- Rooms
- Basement, Bathroom x 4, Bedroom x 4
- Floors
- Slate, Vinyl, Wood
- Appliances
- Dishwasher, Double Oven, Dryer, Gas Range, Range, Refrigerator, Washer
- Features
- 2nd Floor Laundry, 3+ Fireplaces, Ceiling Fan, Co Detector, Dining Area, Fireplace, In-Law/Accessory Dwelling, Kitchen Island, Kitchen/Family, Natural Light, Primary BR W/ Ba, Smoke Detector, Walk-In Closet, Wood Fireplace
Nearby schools
| Name | Level | District | Description |
|---|---|---|---|
| Woodstock Elementary School | Elementary | Windsor Central | — |
| Woodstock Union Middle SCH | Middle | Windsor Central | — |
| Woodstock Senior UHSD #4 | High | Windsor Central | — |
Listing history
| Date | Event | Price | Change | Source |
|---|---|---|---|---|
| Dec 5, 2024 | Under contract | $1,125,000 | — | NNEREN |
| Dec 2, 2024 | New listing | $1,125,000 | — | NNEREN |