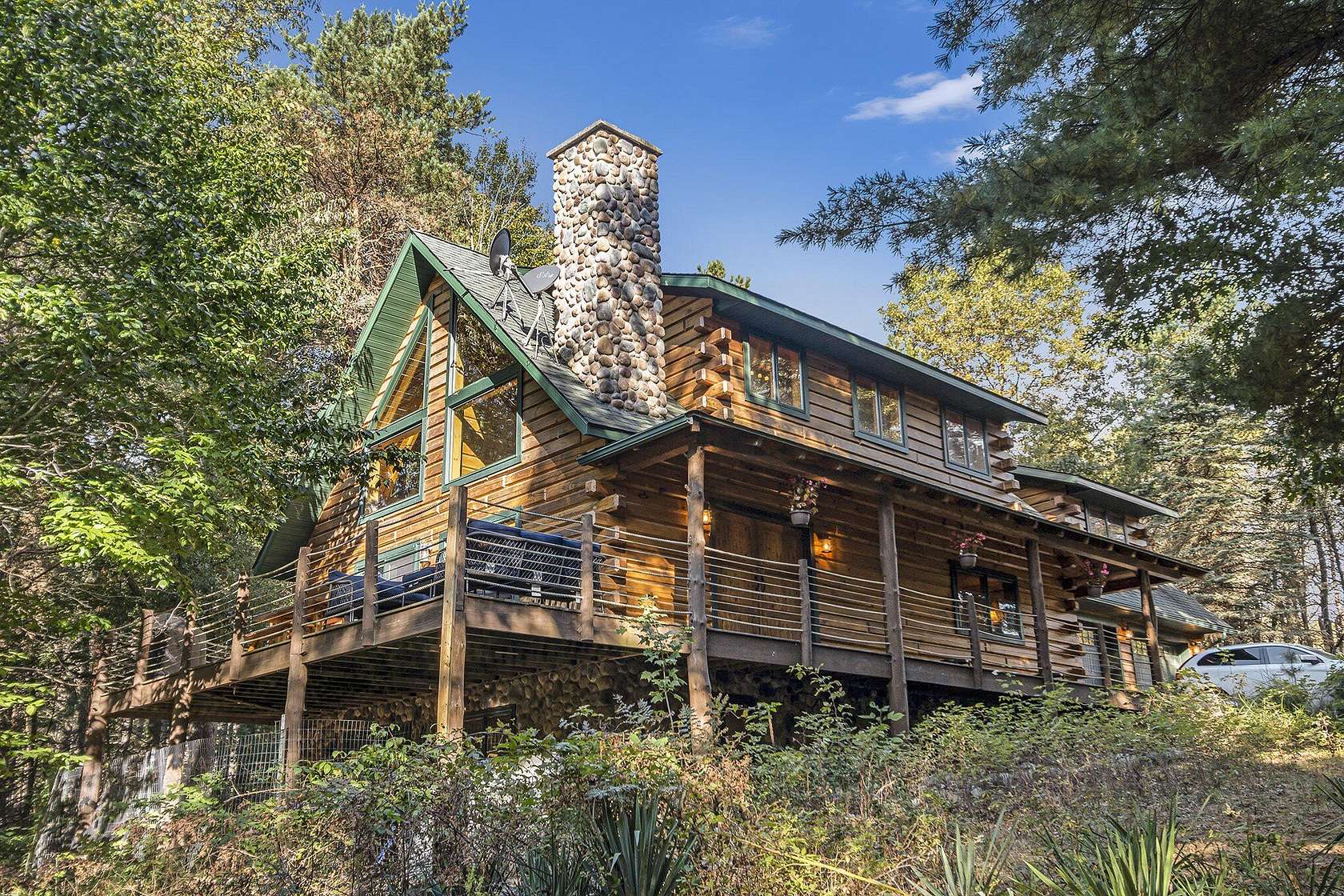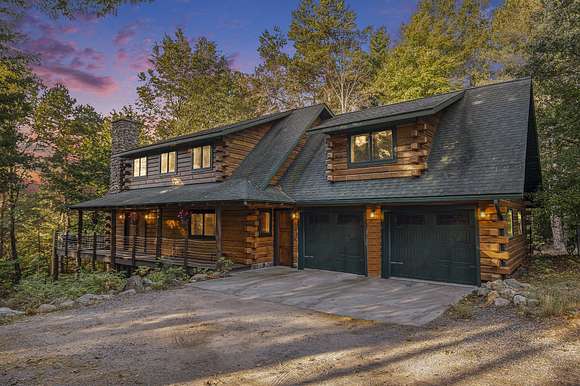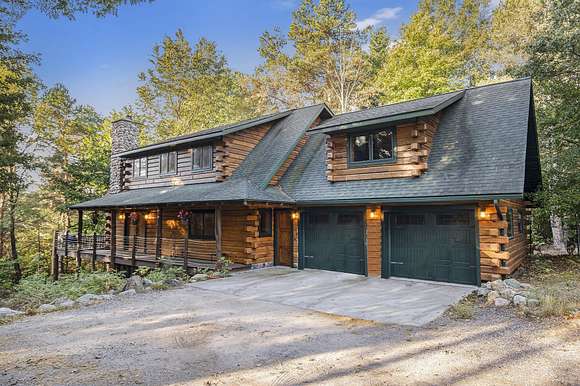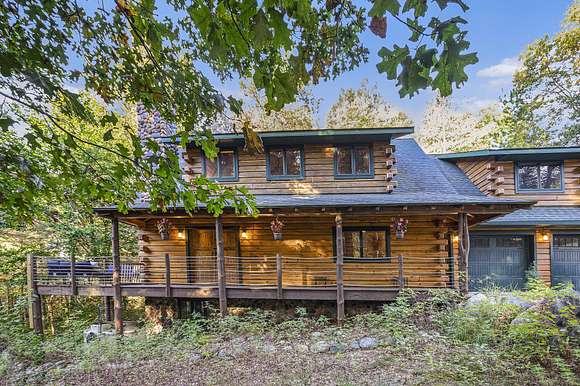Recreational Land with Home for Sale in Ludington, Michigan
1547 N Dennis Rd Ludington, MI 49431








































Beautiful estate and wooded property offering a 2500+ square foot home on 20+ Acres, a 2+ car attached garage and a detached 2800+ square foot pole barn, all just a 7-minute drive to downtown Ludington, Lake Michigan and Ludington State Park. Tranquility, peace-of-mind and privacy are yours in this high-quality craftsmanship log home. Hand-made woodwork and trim, cathedral ceilings, fieldstone fireplace, heated bathroom tile flooring, brand new appliance suite, top-of-the-line fixtures and a hand-sanded tree that ascends the full 3 floors of the home. A wrap-around large deck overlooks the back of the property to Burr Creek. A 2-story wood-sided pole barn that is a crafts-person's dream includes a 36 x 80 foot workshop with built-in office and large storage space that has 3 drive-in double doors that can easily fit a sailboat, RV and many sizes of boating or motorized vehicles and equipment. Heated flooring throughout the pole board and a room is included to finish a bathroom. The gorgeous property sits on 20+ Acres and includes 600+ feet of frontage on Burr Creek. You must see this property to truly enjoy the peace and privacy.
Directions
US 10 to Dennis Road North. Dennis Road to Hansen Road, Dennis jogs west and continues (turn right to continue onto Dennis Road).
Easement starts on west side of Dennis. Follow signs to property.
Location
- Street Address
- 1547 N Dennis Rd
- County
- Mason County
- Community
- MasonOceanaManistee - O
- School District
- Ludington
- Elevation
- 650 feet
Property details
- MLS Number
- GRAR 24051844
- Date Posted
Property taxes
- 2024
- $7,483
Parcels
- 001-005-011-55
Legal description
COMB 001-005-011-51, 001-005-011-61 ON 11/21/2013 NEW 2014 PT SECS 5 & 6 DESC AS COMM AT SEC COR COMMON TO SECS 5, 6, 7 & 8, TH N 4 DEG 24'6'' E ALG SEC LN 1291.28 FT TO POB TH S 88 DEG 22'53'' E ALG 1/16 LN 952.09 FT TH N 2 DEG 45'5'' E 1294.33 FT TH N 88 DEG 39'10'' W ALG E-W 1/4 LN 680.87 FT TH N 71 DEG 31'49''W 293.62 FT TO C/L OF I/E EASE TH S ALG C/L OF EASE E 779.14 FT TH N 88 DEG 51'44''W
Detailed attributes
Listing
- Type
- Residential
- Subtype
- Single Family Residence
Lot
- Features
- River, Waterfront
Structure
- Stories
- 3
- Materials
- Log, Stone
- Roof
- Asphalt, Shingle
- Heating
- Fireplace, Forced Air
Exterior
- Parking
- Garage
- Features
- Balcony, Deck, Patio, Recreational, Rolling Hills, Wooded
Interior
- Room Count
- 9
- Rooms
- Bathroom x 3, Bedroom x 3, Bonus Room, Dining Room, Kitchen, Laundry, Living Room, Office
- Floors
- Wood
- Appliances
- Dishwasher, Double Oven, Dryer, Microwave, Range, Refrigerator, Washer
- Features
- Ceramic Floor, Eat-In Kitchen, Kitchen Island, Wood Floor
Listing history
| Date | Event | Price | Change | Source |
|---|---|---|---|---|
| Oct 28, 2024 | Under contract | $699,950 | — | GRAR |
| Oct 14, 2024 | Relisted | $699,950 | — | GRAR |
| Oct 9, 2024 | Listing removed | $699,950 | — | — |
| Oct 2, 2024 | New listing | $699,950 | — | GRAR |