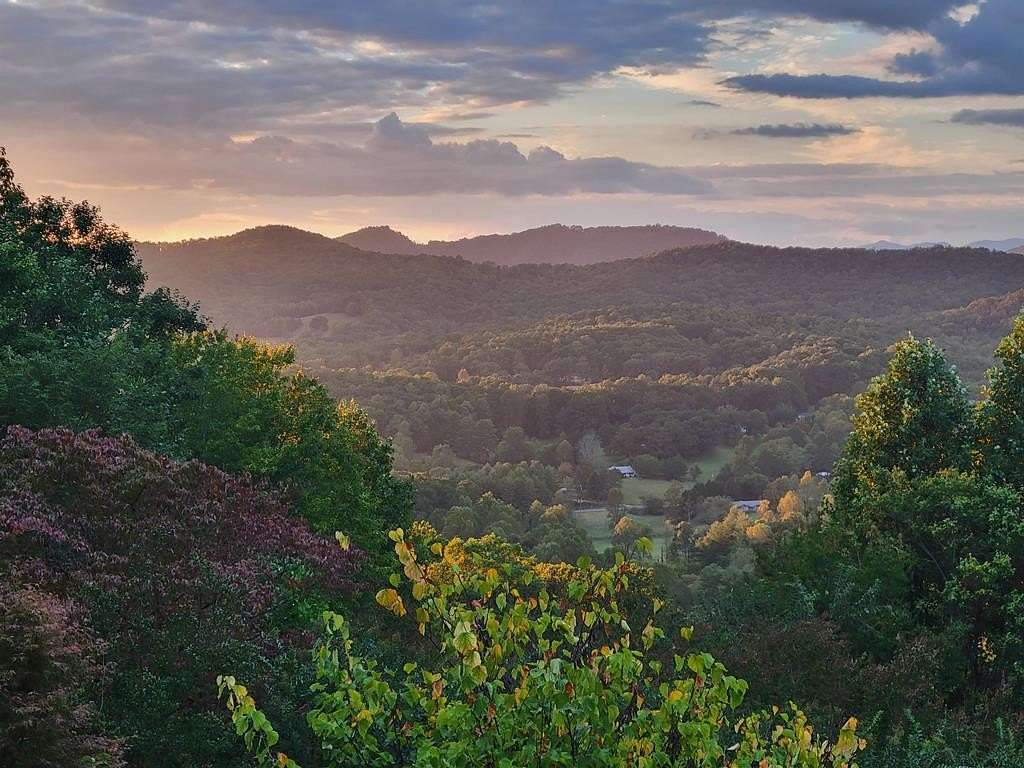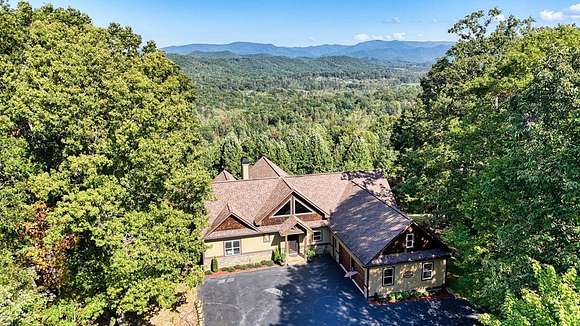Residential Land with Home for Sale in Hayesville, North Carolina
1545 Mica Mine Rd Hayesville, NC 28904






































































Craftsman style, detail & quality with incredible year-round views from this lovely mountain property! The heart of the home is anchored by the large 2 story living room allowing for multiple seating areas, a relaxing custom oak bar built by one of our local craftsmen and the adjoining granite and stainless kitchen with its large island for buffets or conversing with the cook! A separate dining room serves holiday feasts or could easily convert to a library or den for more casual living. Several open-air spaces bring the outdoors in while the vaulted ceilings, real hardwood floors, stone fireplace and huge views at every turn beg you to grab a book or, throw a party! The oversized Primary with beautiful bath, expansive views and star filled nights rests above the main via a custom wood and iron stair while the catwalk crosses to the guest room/office with half bath both floating above the downstairs living area. You'll find a second Primary tucked away on the main with another beautiful tile shower and grand bath with wooded seclusion. The attached garage is oversized and accessed thru the laundry/mud with level approach to the gardens encompassed by the circular drive. Add a bonus detached garage/workshop and/or storage space with electric and you're ready to go! Offered by the original owners this home is well planned and appointed with the perfect blend of low maintenance materials inside & out. Come enjoy the wonderful, relaxed feeling you'll get from living in the North Carolina mountains, close to town but miles from reality!
Location
- Street Address
- 1545 Mica Mine Rd
- County
- Clay County
- Community
- Cherry Mountain
- Elevation
- 2,300 feet
Property details
- MLS Number
- NEGBOR 412103
- Date Posted
Parcels
- 544900629984
Resources
Detailed attributes
Listing
- Type
- Residential
- Subtype
- Single Family Residence
Lot
- Views
- Mountain
Structure
- Style
- New Traditional
- Stories
- 1
- Materials
- Frame
- Roof
- Shingle
Exterior
- Parking
- Garage
- Features
- Detached Workshop, Garden, Private Yard, Storage, Workshop
Interior
- Rooms
- Bathroom x 4, Bedroom x 3, Dining Room, Great Room, Kitchen, Laundry
- Floors
- Carpet, Tile, Wood
- Appliances
- Dishwasher, Dryer, Garbage Disposer, Microwave, Range, Refrigerator, Washer
- Features
- Cathedral Ceiling(s), Ceiling Fan(s), Pantry, Sheetrock
Listing history
| Date | Event | Price | Change | Source |
|---|---|---|---|---|
| Dec 12, 2024 | New listing | $799,000 | — | NEGBOR |