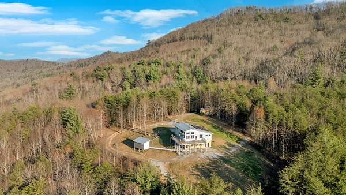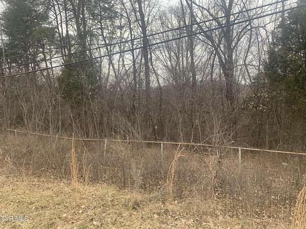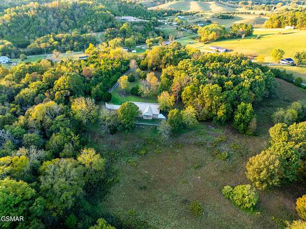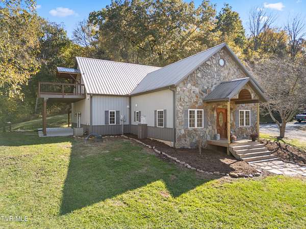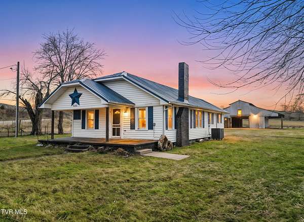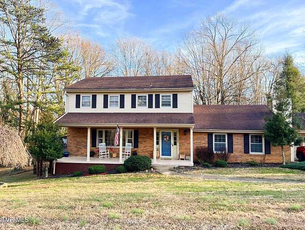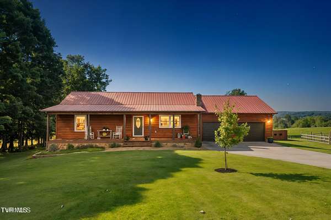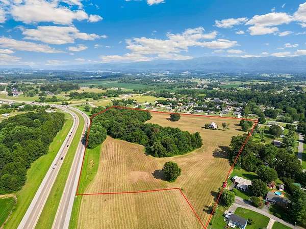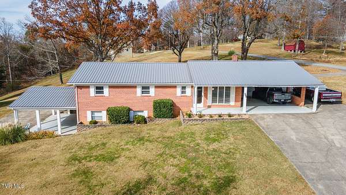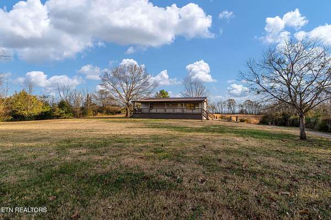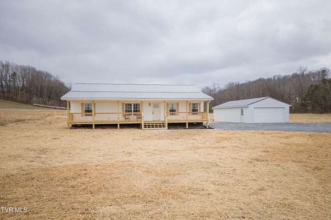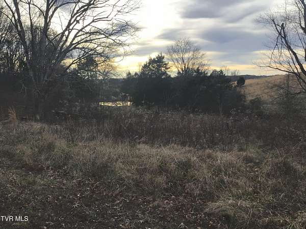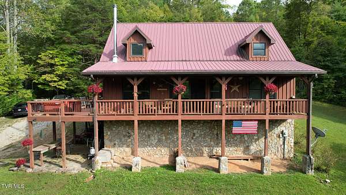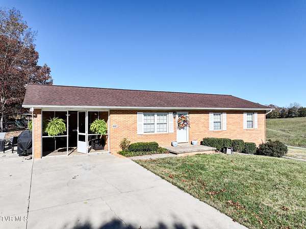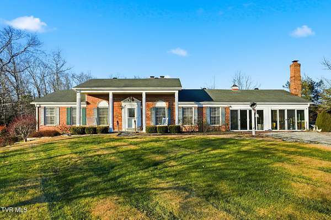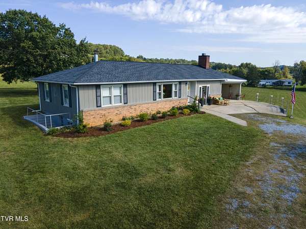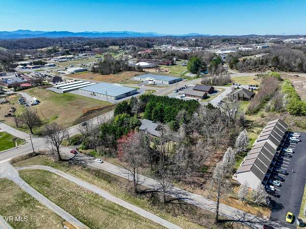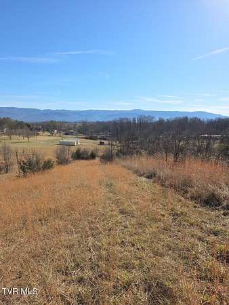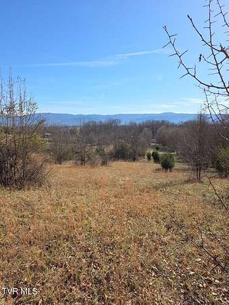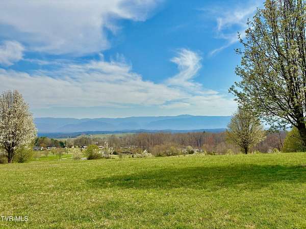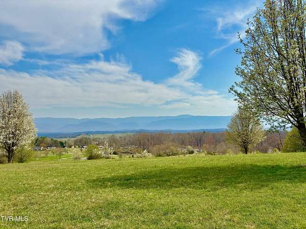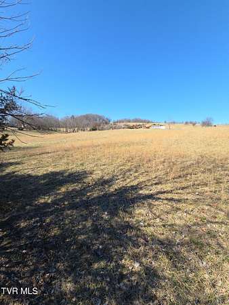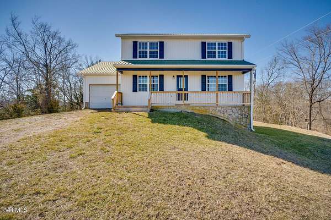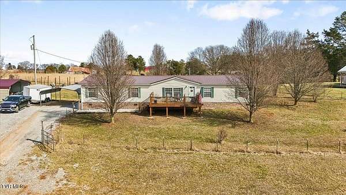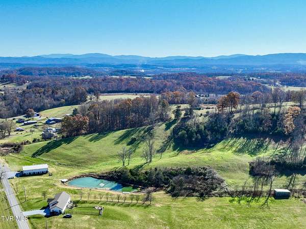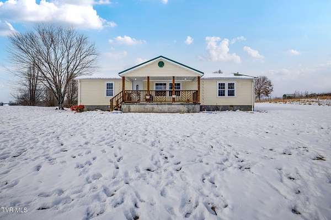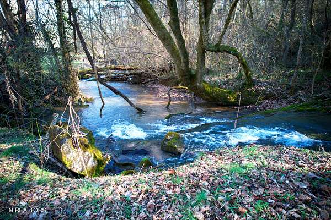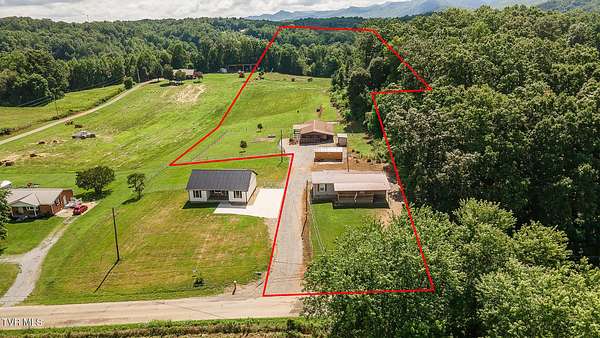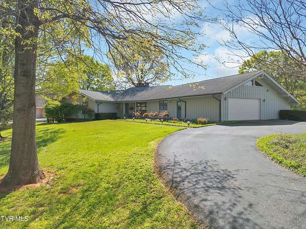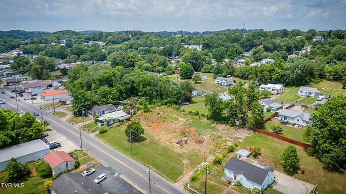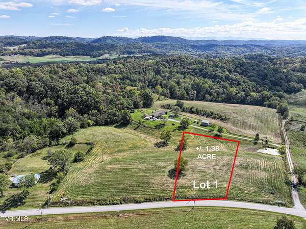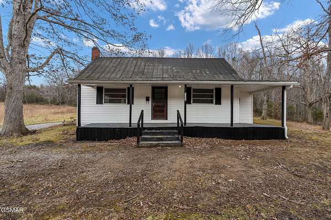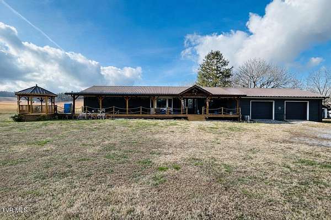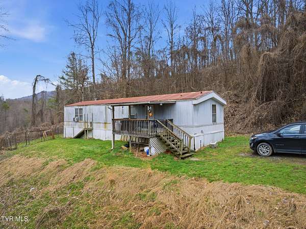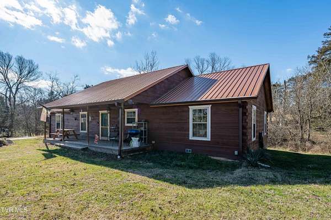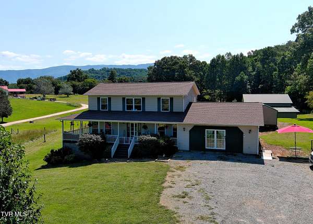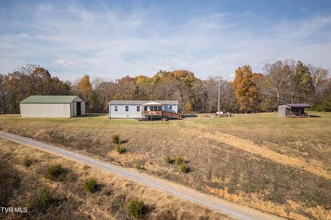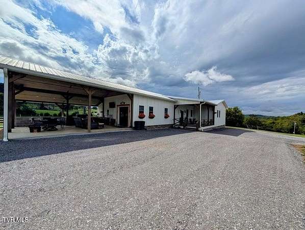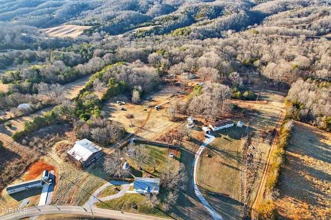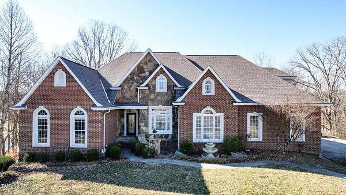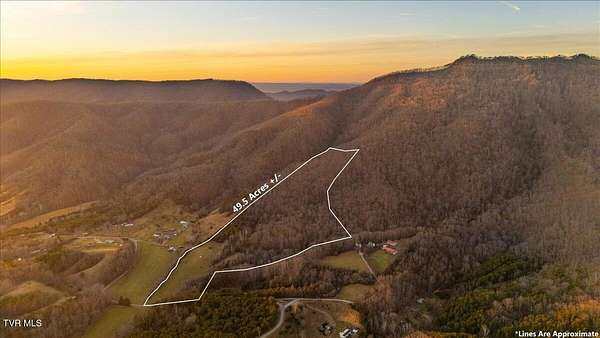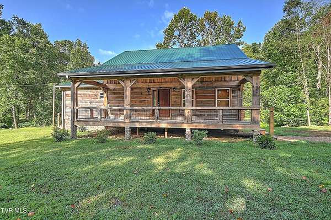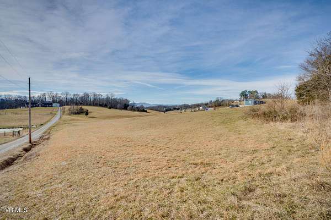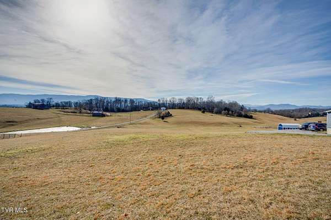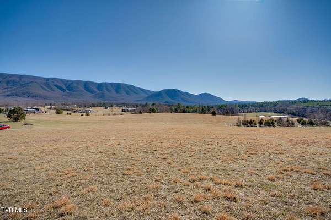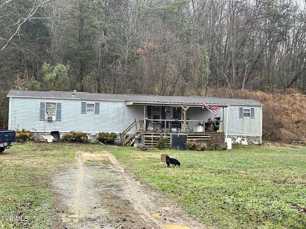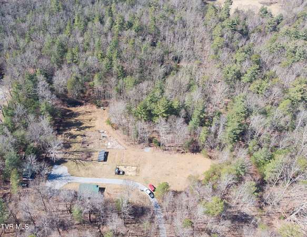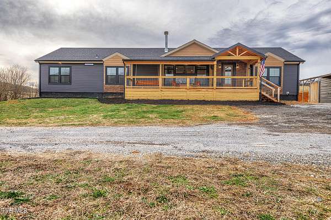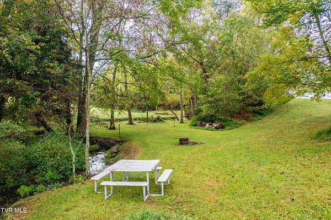Greeneville, TN land for sale
354 properties
Updated
$899,00027.2 acres
Greene County2 bd, 2 ba— sq ft
Greeneville, TN 37743
$299,0001 acre
Greene County
Greeneville, TN 37745
$359,00011.5 acres
Greene County3 bd, 2 ba2,544 sq ft
Midway, TN 37809
$499,9002 acres
Greene County3 bd, 3 ba2,355 sq ft
Mosheim, TN 37818
$275,0006.8 acres
Greene County3 bd, 1 ba1,248 sq ft
Greeneville, TN 37745
$427,5001.9 acres
Greene County4 bd, 3 ba2,761 sq ft
Greeneville, TN 37743
$599,0009 acres
Greene County3 bd, 2 ba1,392 sq ft
Greeneville, TN 37743
$299,9001 acre
Greene County
Greeneville, TN 37745
$363,9001.5 acres
Greene County4 bd, 3 ba2,958 sq ft
Afton, TN 37616
$299,9002.42 acres
Greene County3 bd, 1 ba1,344 sq ft
Midway, TN 37809
$415,0003.39 acres
Greene County3 bd, 2 ba1,450 sq ft
Greeneville, TN 37743
$39,9000.49 acres
Greene County
Greeneville, TN 37745
$425,0003.4 acres
Greene County3 bd, 2 ba1,792 sq ft
Greeneville, TN 37743
$469,0006.6 acres
Greene County3 bd, 2 ba2,420 sq ft
Greeneville, TN 37743
$699,00018.4 acres
Greene County4 bd, 3 ba3,248 sq ft
Greeneville, TN 37745
$387,9008.29 acres
Greene County3 bd, 1 ba2,016 sq ft
Chuckey, TN 37641
$399,0001.8 acres
Greene County2 bd, 3 ba2,856 sq ft
Greeneville, TN 37745
$644,0008.3 acres
Greene County2 bd, 2 ba2,236 sq ft
Greeneville, TN 37743
$175,9004.45 acres
Greene County
Greeneville, TN 37745
$155,9003.85 acres
Greene County
Greeneville, TN 37745
$290,9005 acres
Greene County
Greeneville, TN 37745
$349,9006 acres
Greene County
Greeneville, TN 37745
$69,9000.7 acres
Greene County
Greeneville, TN 37745
$505,0005.49 acres
Greene County3 bd, 2 ba2,154 sq ft
Mosheim, TN 37818
$299,9991.55 acres
Greene County4 bd, 2 ba2,052 sq ft
Greeneville, TN 37743
$600,00021 acres
Washington County
Limestone, TN 37681
$257,0002.48 acres
Greene County2 bd, 2 ba1,404 sq ft
Afton, TN 37616
$18,0000.75 acres
Greene County
Chuckey, TN 37641
$395,0007.85 acres
Greene County3 bd, 2 ba1,248 sq ft
Afton, TN 37616
$624,9001.7 acres
Greene County3 ba3,204 sq ft
Greeneville, TN 37743
$125,0000.68 acres
Greene County
Greeneville, TN 37745
$48,0001.38 acres
Greene County
Greeneville, TN 37745
$179,9003.5 acres
Greene County2 bd, 1 ba981 sq ft
Greeneville, TN 37743
$764,9006.15 acres
Greene County3 bd, 2 ba1,781 sq ft
Chuckey, TN 37641
$155,0002.68 acres
Hawkins County2 bd, 2 ba1,676 sq ft
Greeneville, TN 37745
$465,0002.22 acres
Greene County3 bd, 2 ba1,920 sq ft
Afton, TN 37616
$714,50010.3 acres
Greene County5 bd, 4 ba2,956 sq ft
Greeneville, TN 37743
$394,9009.46 acres
Greene County3 bd, 2 ba1,512 sq ft
Limestone, TN 37681
$1,290,00037 acres
Greene County3 bd, 4 ba1,922 sq ft
Greeneville, TN 37743
$135,00011.6 acres
Greene County
Mosheim, TN 37818
$800,0005.29 acres
Greene County3 bd, 4 ba6,448 sq ft
Chuckey, TN 37641
$249,90049.5 acres
Greene County
Greeneville, TN 37745
$579,9003.19 acres
Greene County4 bd, 3 ba1,949 sq ft
Greeneville, TN 37743
$55,0001.16 acres
Greene County
Greeneville, TN 37743
$57,0001.36 acres
Greene County
Greeneville, TN 37743
$130,0006.45 acres
Greene County
Greeneville, TN 37743
$122,2001.87 acres
Greene County3 bd, 2 ba924 sq ft
Limestone, TN 37681
$399,00022 acres
Greene County
Chuckey, TN 37641
$575,0003 acres
Greene County4 bd, 3 ba2,400 sq ft
Greeneville, TN 37743
$34,0000.6 acres
Greene County
Chuckey, TN 37641
1-50 of 354 properties

Based on information submitted to the MLS GRID as of Feb 25, 2026 7:00 am MT. All data is obtained from various sources and may not have been verified by broker or MLS GRID. Supplied Open House Information is subject to change without notice. All information should be independently reviewed and verified for accuracy. Properties may or may not be listed by the office/agent presenting the information. Some IDX listings have been excluded from this website. View more
