Land with Home for Sale in Dyer, Indiana
15409 109th Ave, Dyer, IN 46311
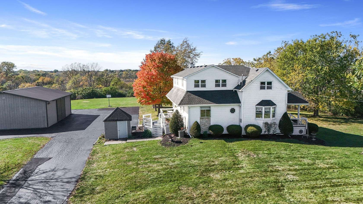
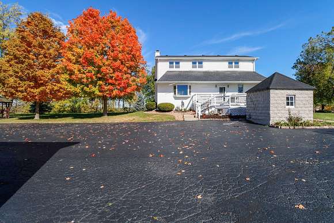
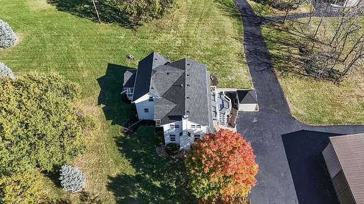
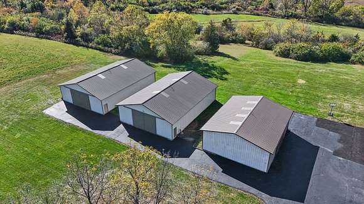
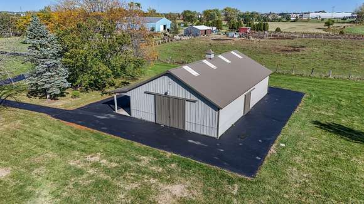
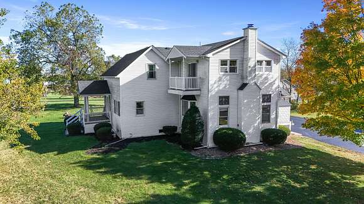
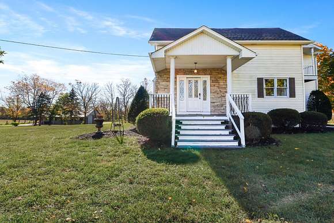
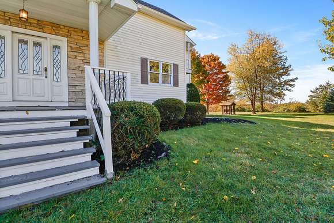
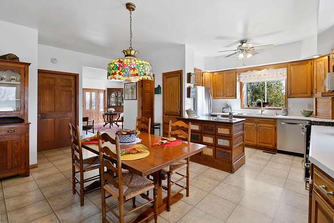
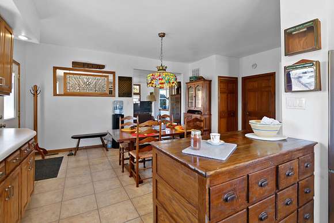
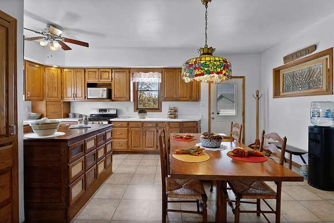
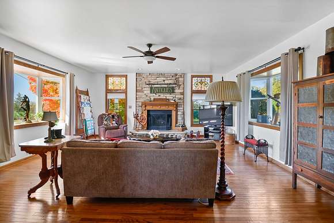
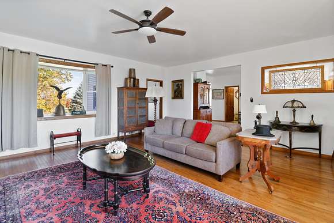
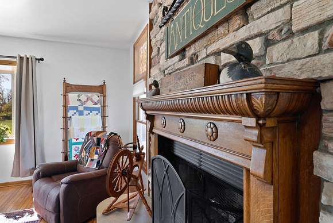
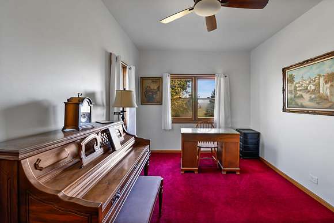
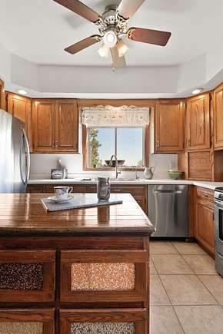
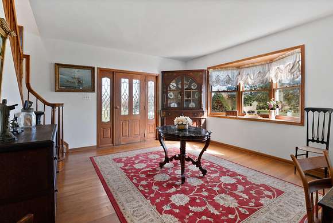
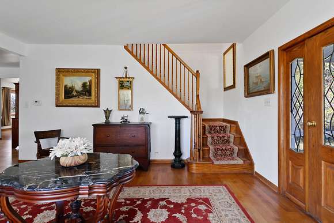
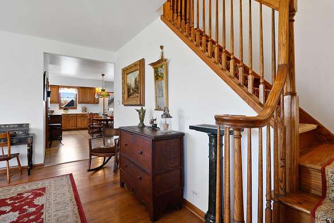
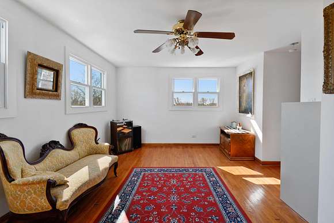
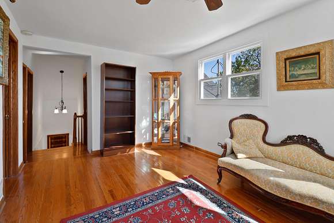
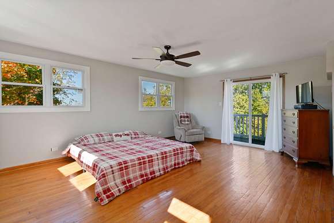
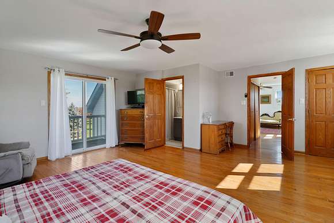
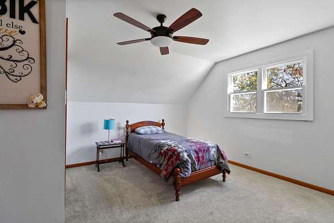
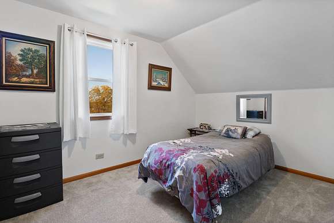
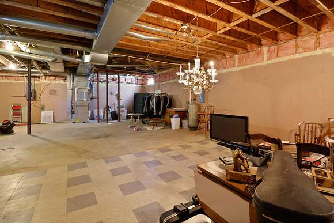
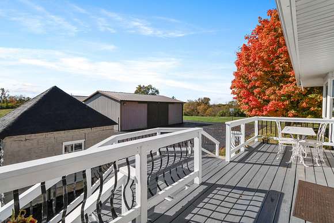
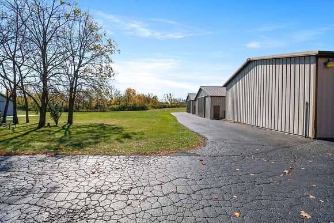
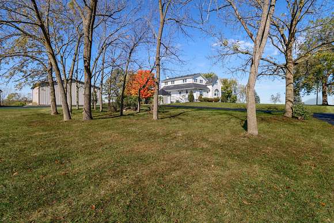
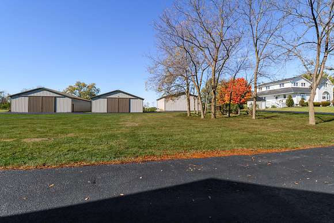
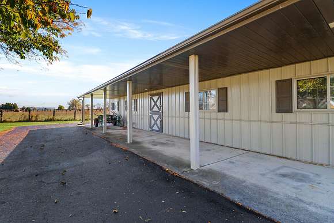
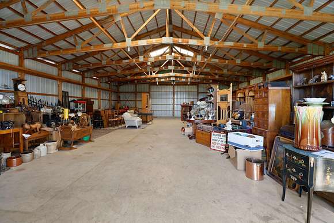
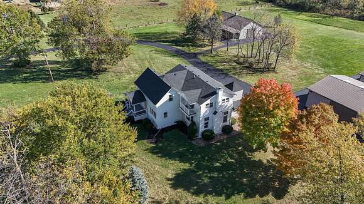
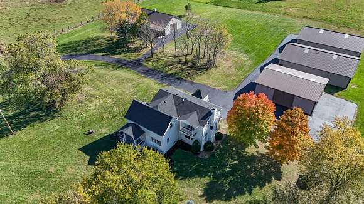
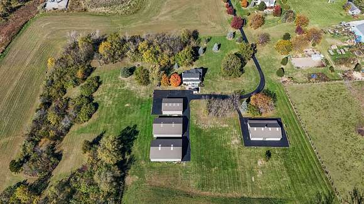
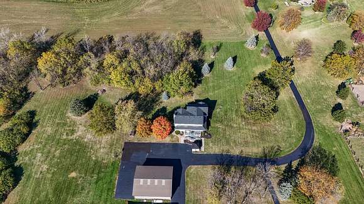
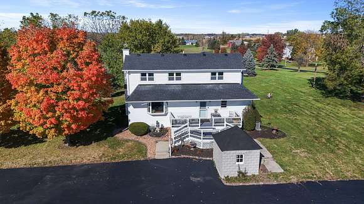
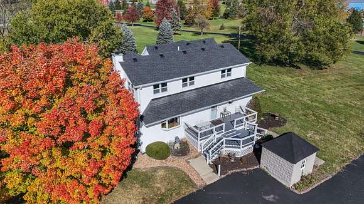
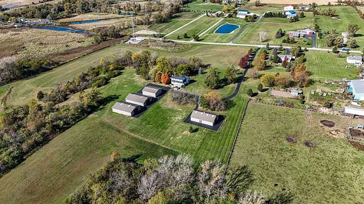
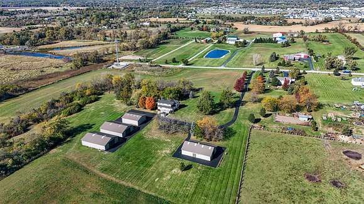
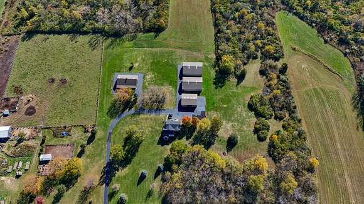
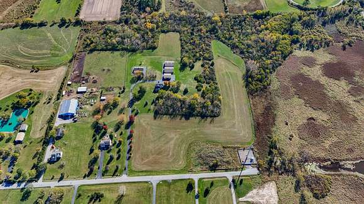
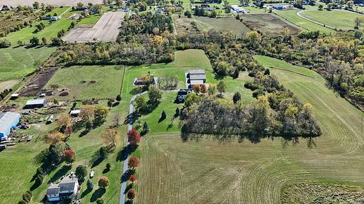
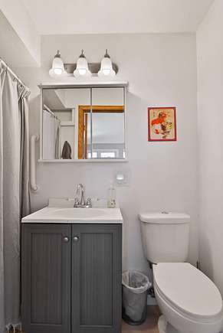
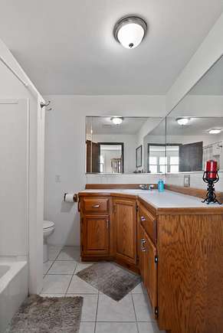
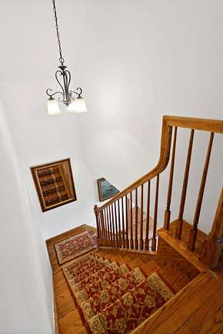

BRING THE HORSES & MORE! 10 ACRES-3 MORTON BUILDINGS-A MORTON 6 STAHL HORSE BARN & a 2900 sqft 2 Story home is a RARE FIND in NWI! Picturesque setting does not even come close to describing this incredible home. Zoned Agricultural, TAXES ARE INCREDIBLY LOW, 7304.22!! 3 MORTON BUILDINGS featuring 8 inches of concrete & electricity for all your needs! Straight out of Yellowstone, find the immaculate MORTON 6 STAHL HORSE BARN with BATHROOM! These 10 acres are located on a dead end street with no pass through traffic! Close to state line for easy commute! Home features Large eat in Kitchen, Great room boasting fireplace & generous size bedrooms! Huge dining room for gatherings! This is the total package!!
Directions
CALUMET AVE SOUTH ( SHOE CORNER) TO 109th. EAST TO HOME. LOCATED AT THE VERY END OF 109th on the SOUTH SIDE of STREET
Location
- Street Address
- 15409 109th Ave
- County
- Lake County
- School District
- Hanover
- Elevation
- 669 feet
Property details
- MLS #
- GNIAR 812160
- Posted
Property taxes
- 2023
- $7,400
Parcels
- 45-14-01-300-024.000-013
Legal description
THE FRACTIONAL NORTH 1#2 OF THE NORTHWEST 1#4 OF SECTION 12, TOWNSHIP 34 NORTH, RANGE 10 WEST OF THE 2ND PRINCIPAL MERIDIAN, IN LAKE COUNTY, EXCEPTING THEREFROM THAT PART DESCRIBED AS FOLLOWS; BEGINNING AT THE NORTHEAST CORNER OF SAID NORTH 1#2 OF THE NORTHWEST 1#4 OF SAID SECTION 12, THENCE SOUTH 00 DEGREES, 22 MINUTES 20 SECONDS WEST ALONG THE EAST LINE OF SAID NORTHWEST 1#4 A DISTANCE OF 1317.90 FEET TO THE SOUTHEAST QUARTER OF SAID NORTH 1#2 OF THE NORTHWEST 1#4 OF SAID SECTION 12; THENCE SOUTH 89 DEGREES 48 MINUTES 56 SECONDS WEST ALONG THE SOUTH LINE OF SAID NORTH 1#2 OF THE NORTHWEST 1#4 A DISTANCE OF 398.16 FEET, THENCE NORTH 00 DEGREES 22 MINUTES 20 SECONDS EAST AND PARALLEL WITH THE EAST LINE OF SAID NORTHWEST 1#4 A DISTANCE OF 1317.60 FEET TO THE NORTH LINE OF SAID SECTION 12, THENCE NORTH 89 DEGREES 46 MINUTES 19 SECONDS EAST A DISTANCE OF 398.16 FEET TO THE POINT OF BEGINNING.
Detailed attributes
Listing
- Type
- Residential
- Subtype
- Single Family Residence
Lot
- Features
- Waterfront
Structure
- Stories
- 2
- Heating
- Fireplace, Forced Air
Exterior
- Parking
- Driveway, Garage
- Features
- Paved, Storage
Interior
- Room Count
- 7
- Rooms
- Basement, Bathroom x 2, Bedroom x 3, Den, Kitchen, Living Room, Office
- Appliances
- Dishwasher, Gas Range, Range, Refrigerator, Washer
- Features
- Country Kitchen
Nearby schools
| Name | Level | District | Description |
|---|---|---|---|
| Hanover Central High School | High | Hanover | — |
Listing history
| Date | Event | Price | Change | Source |
|---|---|---|---|---|
| Apr 2, 2025 | Back on market | $1,100,000 | — | GNIAR |
| Feb 7, 2025 | Under contract | $1,100,000 | — | GNIAR |
| Jan 22, 2025 | Listing removed | $1,100,000 | — | Listing agent |
| Oct 26, 2024 | New listing | $1,100,000 | — | GNIAR |