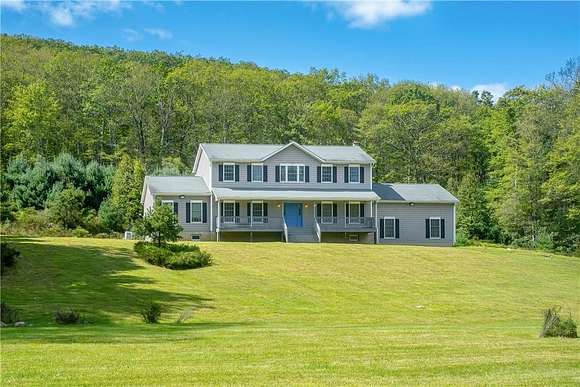Recreational Land with Home for Sale in Wurtsboro, New York
154 Allen Rd Wurtsboro, NY 12790


































This property offers a perfect getaway for those seeking a summer home, winter retreat, or forever home. Located in a prime area for outdoor enthusiasts, you can enjoy activities like hiking, biking, and motorcycling, hunting, ATV Riding, Snowmobiling , while taking in the stunning views of the Catskill Mountains. You're just 20 minutes from Resorts World Casino for nightlife and entertainment, and Legoland is nearby for fun. Despite being only two hours from NYC, it feels like a world away. two trout streams w/crystal clearwater, shagbark hickory trees, open meadows w stonewalls all together give a Beautiful unique setting comprised of two parcels totaling 159 acres. Experience nature with privacy, seclusion and views of the Ridge at this mountaintop oasis. ,. .- 5 bedrooms and 3 1/2 bathrooms - Two parcels totaling 159.13 acres (15.-1-21.1 6.71 Acres , 152.42 sbl 15.-1-2) - Full unfinished walkout basement and attic geothermal cooling heating - Generator and full camera security system - Attached 2-car garage This property perfectly balances outdoor adventure and indoor comfort. Forest tax exemption can be transferred to new owner Additional Information: Amenities:Dressing Area,Storage,ParkingFeatures:2 Car Attached,
Directions
Route 209 to Summitville Rd to Mount Vernon Rd to Allen Rd to #154
Location
- Street Address
- 154 Allen Rd
- County
- Sullivan County
- School District
- Ellenville
- Elevation
- 912 feet
Property details
- MLS Number
- MLSLI H6323639
- Date Posted
Property taxes
- 2024
- $20,000
Parcels
- 4089-015-0-0001-002-000
Resources
Detailed attributes
Listing
- Type
- Residential
- Subtype
- Single Family Residence
Lot
- Views
- Mountain
Structure
- Style
- Colonial
- Materials
- Frame, Vinyl Siding
- Heating
- Geothermal
Exterior
- Parking Spots
- 2
- Parking
- Driveway, Off Street
- Fencing
- Gate
- Features
- Level, Part Wooded, Sloped, Views
Interior
- Room Count
- 14
- Rooms
- Basement, Bathroom x 4, Bedroom x 5, Family Room, Kitchen, Laundry, Living Room
- Floors
- Carpet
- Appliances
- Dishwasher, Dryer, Microwave, Refrigerator, Washer
- Features
- Cathedral Ceiling(s), Chefs Kitchen, Double Vanity, Eat-In Kitchen, Entrance Foyer, First Floor Full Bath, Formal Dining, Master Downstairs, Open Kitchen, Original Details, Pantry, Security Gate, Walk Through Kitchen, Walk-In Closet(s)
Nearby schools
| Name | Level | District | Description |
|---|---|---|---|
| Ellenville Elementary School | Elementary | Ellenville | — |
| Ellenville Junior/Senior High School | Middle | Ellenville | — |
| Ellenville Junior/Senior High School | High | Ellenville | — |
Listing history
| Date | Event | Price | Change | Source |
|---|---|---|---|---|
| Oct 2, 2024 | Under contract | $1,900,000 | — | MLSLI |
| Aug 24, 2024 | New listing | $1,900,000 | — | MLSLI |