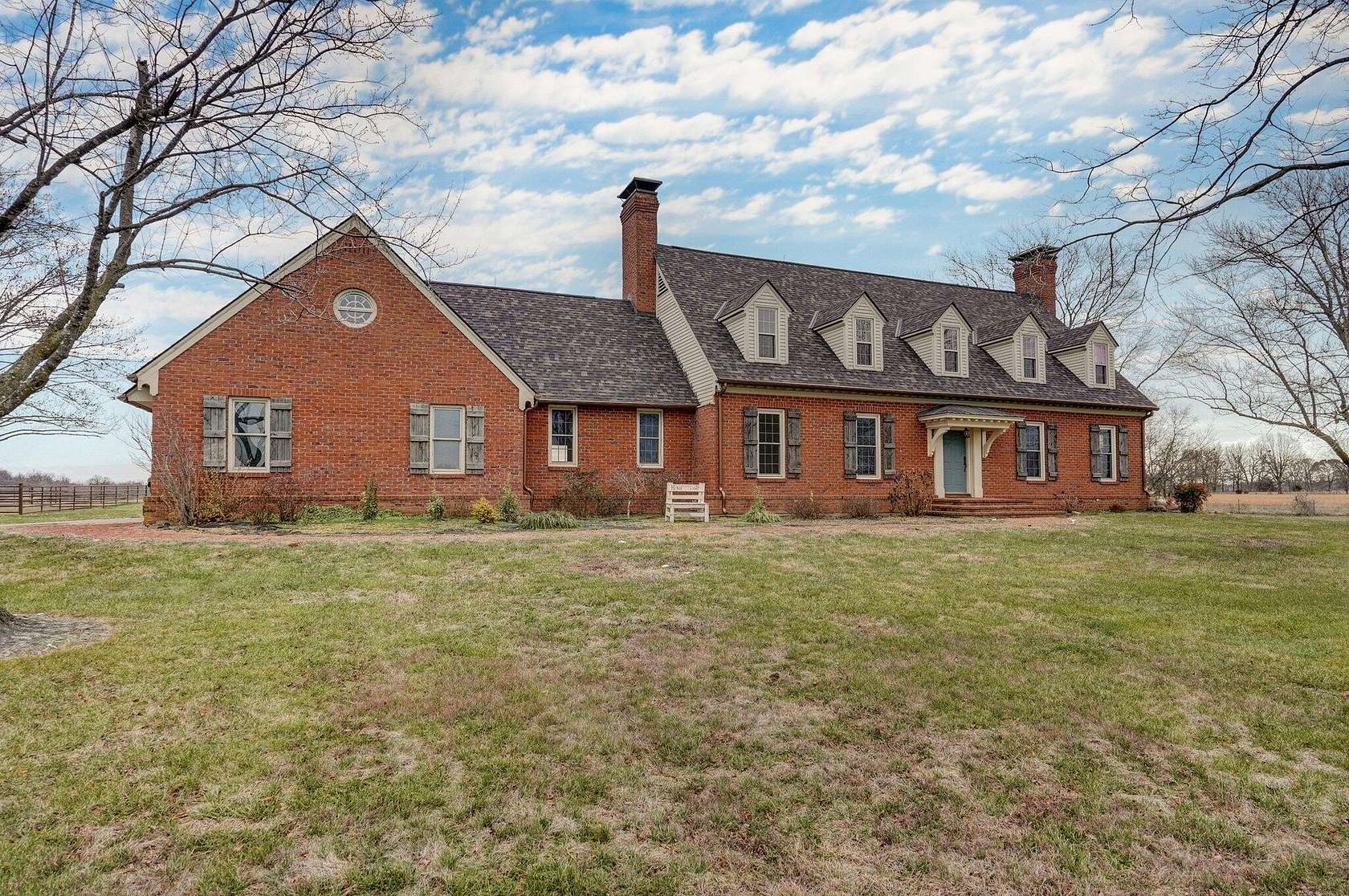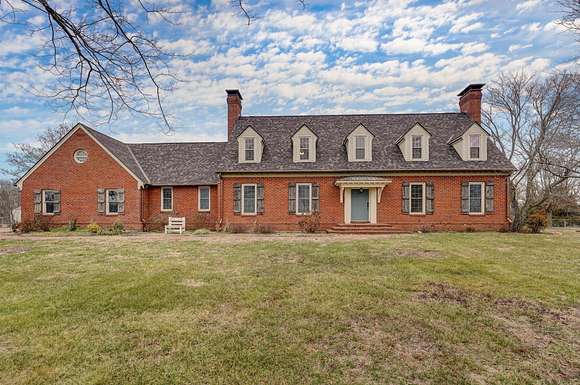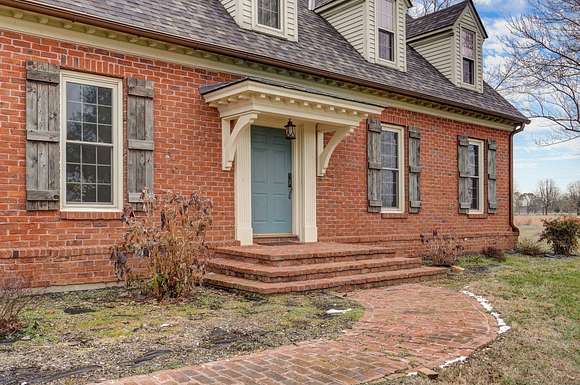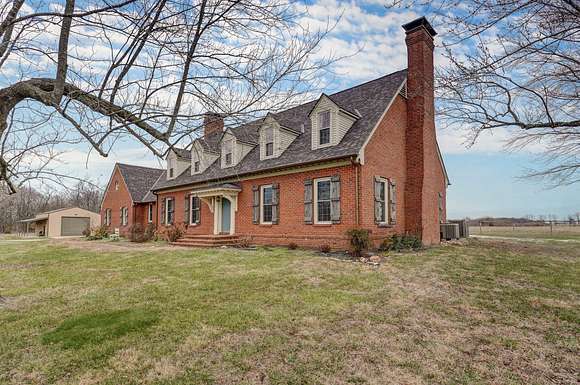Land with Home for Sale in Mount Vernon, Missouri
15352 State Highway 174 Mount Vernon, MO 65712













































































Classic Colonial Farmhouse on 13+ AcresSet back off the road for privacy this charming home blends timeless elegance with modern comfort. Every room on the main floor of this home welcomes you with original hardwood flooring and beamed ceilings.The living and dining rooms are bright and airy, offering the perfect space for gatherings. Two wood-burning fireplaces enhance the cozy ambiance, one in the living room and the other in the family room--ideal for game day or movie night. The chefs kitchen is spacious, perfect for entertaining family and friends.Convenience meets functionality with a half bath off the kitchen and easy access to the back patio, which features an inground pool. A dedicated office/study provides a quiet space for remote work or homeschooling, while the mudroom/full bath off the garage ensures easy cleanup after gardening or tending to animals.Upstairs, the master bedroom boasts an impressive 18x22 layout, complete with ample closet space, the primary bath offers a separate makeup area, and a walk-in closet. Two additional bedrooms are located on this level, including one with its own living area.30x40 Shop: Equipped with a 10' garage door, 100-amp service, and a 30-amp RV hookup.35x50 Barn: Features 4 horse stalls and a tack room, which has been converted into a chicken coop.There is no shortage of room on this property for hobbies, animals, and outdoor enjoyment all in a serene setting that feels like a retreat.
Directions
I 44 west to Hwy 174 north to property on east side
Location
- Street Address
- 15352 State Highway 174
- County
- Lawrence County
- Elevation
- 1,283 feet
Property details
- MLS Number
- GSBOR 60284920
- Date Posted
Property taxes
- 2024
- $5,035
Parcels
- 095021000000011001
Legal description
BEG 40' N & 415' E OF SW COR OF SE SW, N1290.67' E445.20' S1290.67' W TO POB
Resources
Detailed attributes
Listing
- Type
- Residential
- Subtype
- Single Family Residence
Lot
- Views
- Panorama
Structure
- Style
- Colonial
- Materials
- Brick, Lap Siding, Wood Siding
- Roof
- Composition
- Cooling
- Ceiling Fan(s)
- Heating
- Central Furnace, Fireplace, Forced Air, Heat Pump, Zoned
Exterior
- Parking
- Garage, RV
- Fencing
- Fenced
- Features
- Fencing, Level, Rain Gutters
Interior
- Rooms
- Basement, Bathroom x 4, Bedroom x 2, Family Room, Kitchen, Master Bathroom, Master Bedroom, Office
- Floors
- Carpet, Hardwood, Tile
- Appliances
- Cooktop, Dishwasher, Double Electric Oven, Double Oven, Electric Cooktop, Garbage Disposer, Washer
- Features
- Beamed Ceilings, Cable Available, Cable Internet, Granite Counters, Smoke Detector(s), Soaking Tub, W/D Hookup, Walk-In Closet(s)
Nearby schools
| Name | Level | District | Description |
|---|---|---|---|
| MT Vernon | Elementary | — | — |
| MT Vernon | Middle | — | — |
| MT Vernon | High | — | — |
Listing history
| Date | Event | Price | Change | Source |
|---|---|---|---|---|
| Jan 13, 2025 | New listing | $699,900 | — | GSBOR |