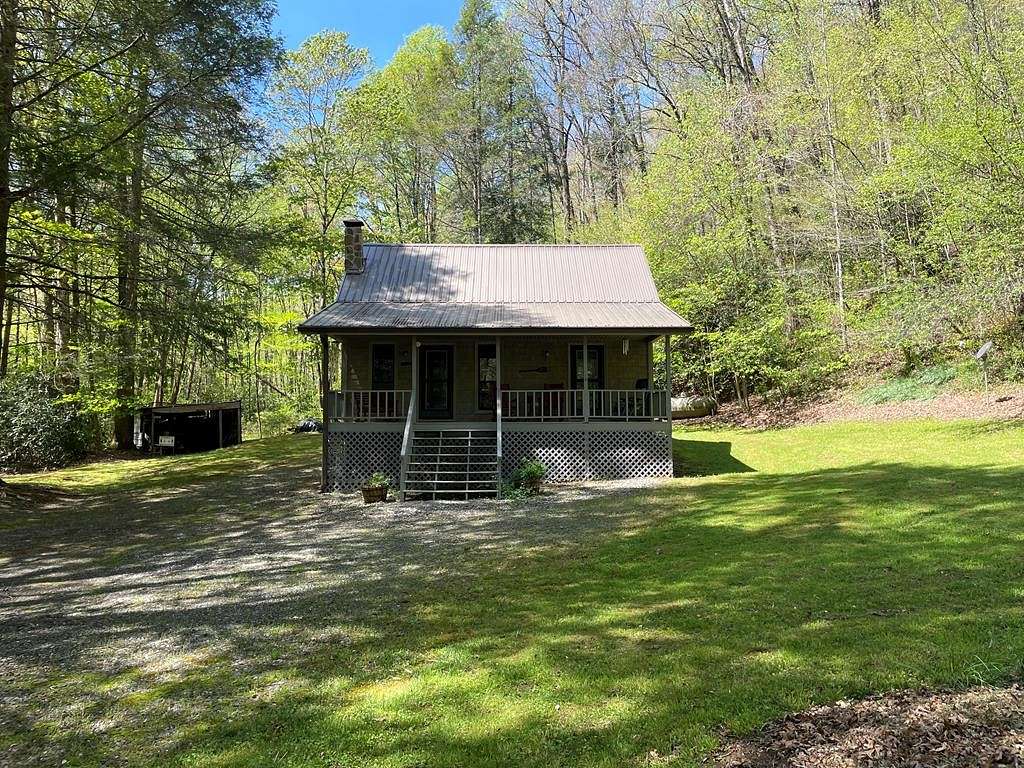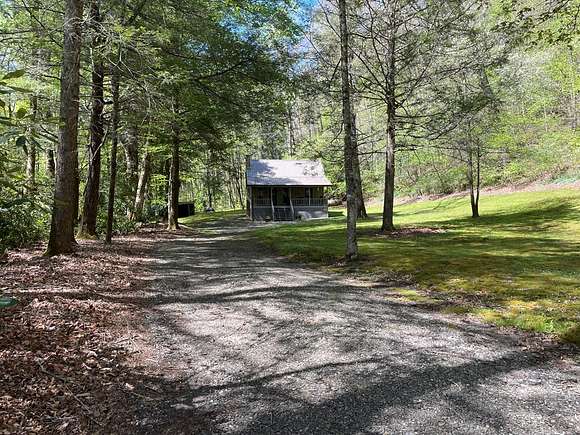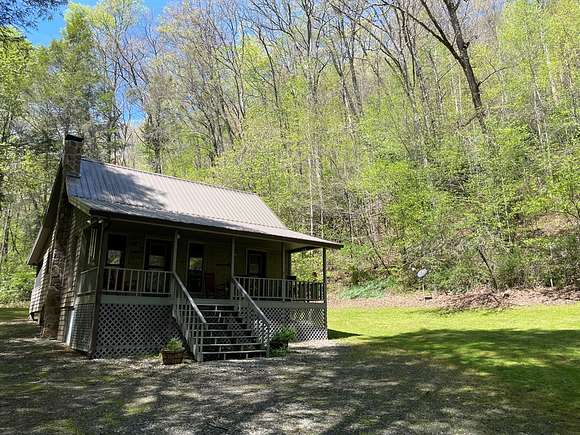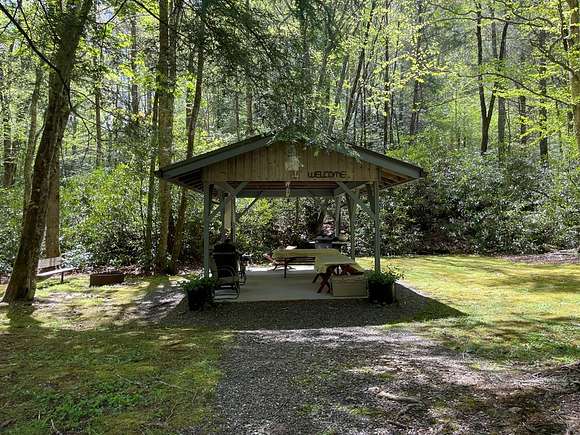Residential Land with Home for Sale in Hayesville, North Carolina
1533 Tate Cove Rd Hayesville, NC 28904






















































If you are searching for a private getaway with river access, this is it! Nested in the heart of the Nantahala Forest, this is, hands down, the most tranquil setting imaginable. The cabin is perched on 2 acres with Tate Branch flowing thru it into the majestic Nantahala River which runs along the eastern boundary of the .71 acre common area to the subdivision. The river is home to some of the best trout fishing in the southeast and boasts a diverse array of wildlife creating a magical ecosystem. An outdoor pavilion with grills sits next to a "babbling brook" which looks and sounds like something out of a fairy-tale. The gated subdivision is accessed about 5 miles down gravel forest service road. There are two small creek crossings and a drive through the Nantahala River which makes AWD or 4-WD necessary. The cabin is on flat land which makes yard maintenance a cinch! The interior walls are cedar with mostly hardwood flooring. The living room and kitchen are open to each other with a loft upstairs with a bed for additional sleeping quarters. The bedroom downstairs is next to the bathroom. There is a deck off the front of the house and a screened in porch in the rear.
Directions
Call Listing Agent for Gate Access. Hwy 64 to RAINBOW SPRINGS RD. Go 5.5 miles make a LEFT on Water Gauge Rd. Stop at the water gauge and retrieve key. Drive thru the small stream. Open Gate with key. Drive straight and turn LEFT on TATE COVE RD. Drive thru the Nantahala River. Go straight until you drive thru Tate Branch Stream. You will see a red covered bridge. House is on LEFT. See sign.
Location
- Street Address
- 1533 Tate Cove Rd
- County
- Clay County
- Community
- Tate Branch Subdivision
- Elevation
- 3,051 feet
Property details
- MLS Number
- FBR 26036605
- Date Posted
Parcels
- 651300326239
Detailed attributes
Listing
- Type
- Residential
- Subtype
- Cabin
Lot
- Features
- Waterfront
Structure
- Materials
- Vinyl Siding
- Roof
- Metal
- Heating
- Fireplace
Exterior
- Parking
- Carport, Garage
- Fencing
- Gate
- Features
- Deck, Porch, Rustic Appearance, Satellite Dish, Screened Porch/Deck
Interior
- Rooms
- Basement, Bathroom, Bedroom, Kitchen, Laundry, Living Room
- Floors
- Hardwood, Vinyl
- Appliances
- Dryer, Gas Oven, Gas Range, Range, Refrigerator
- Features
- Breakfast Bar, Gated Community, Main Level Living, Open Floor Plan, Primary On Main Level
Listing history
| Date | Event | Price | Change | Source |
|---|---|---|---|---|
| Sept 14, 2024 | Price drop | $549,900 | $25,000 -4.3% | FBR |
| Sept 1, 2024 | Relisted | $574,900 | — | FBR |
| Sept 1, 2024 | Listing removed | $574,900 | — | — |
| June 12, 2024 | Price drop | $574,900 | $25,000 -4.2% | FBR |
| May 6, 2024 | New listing | $599,900 | — | FBR |