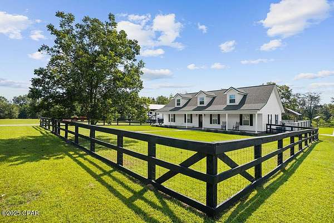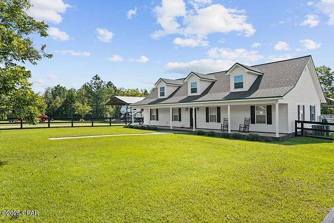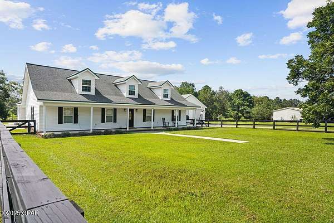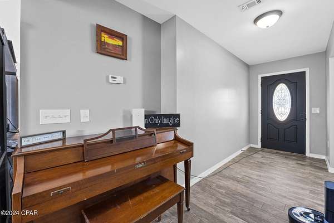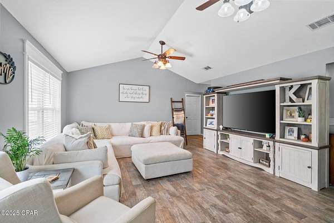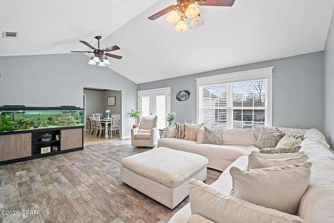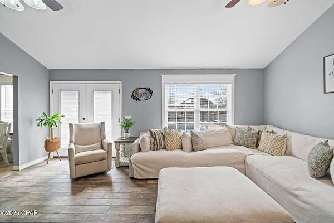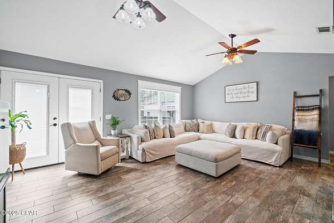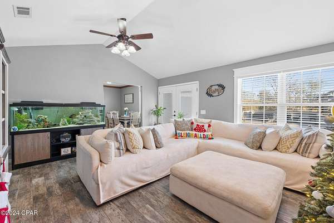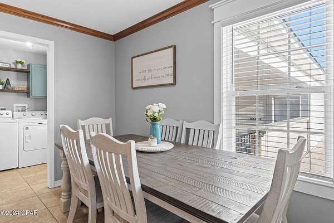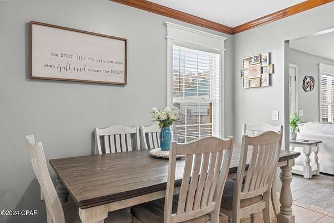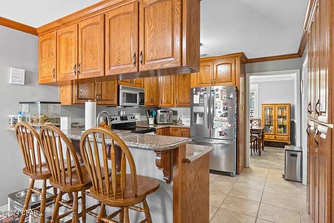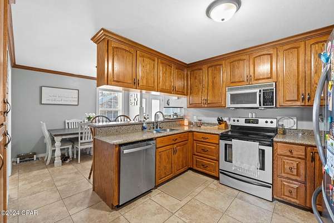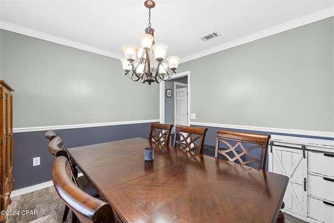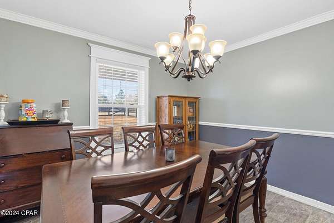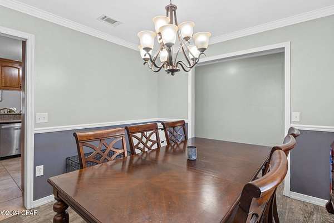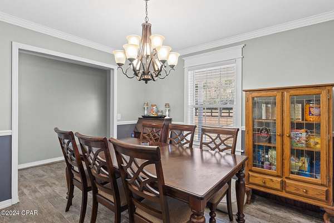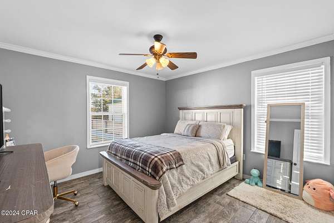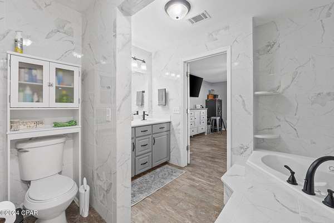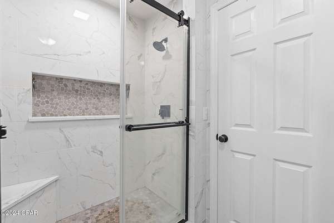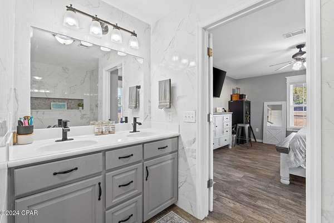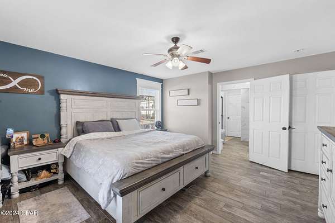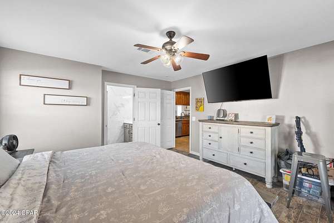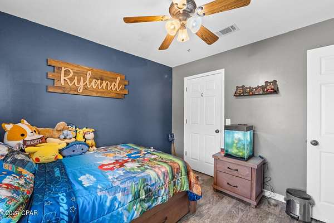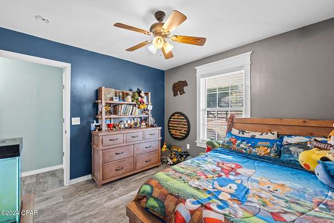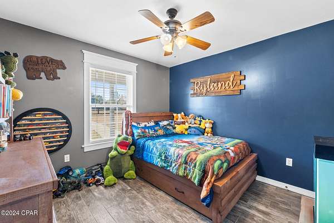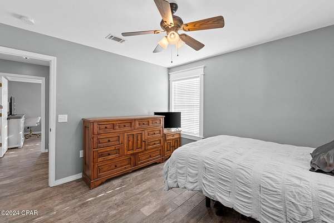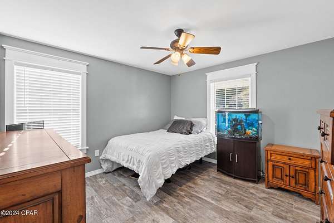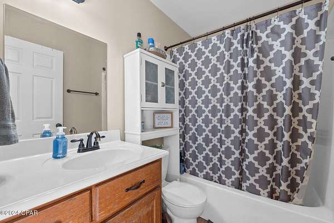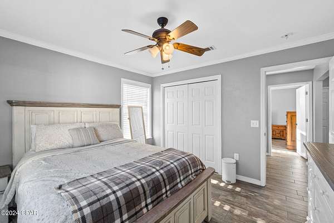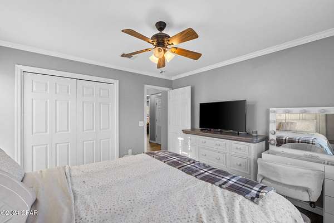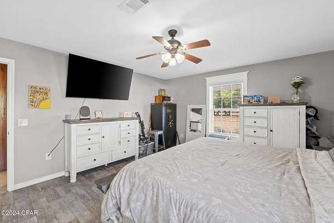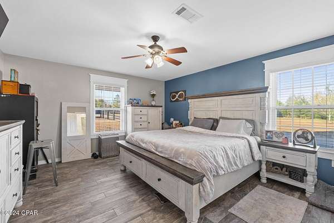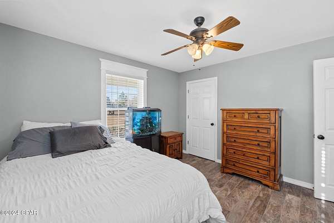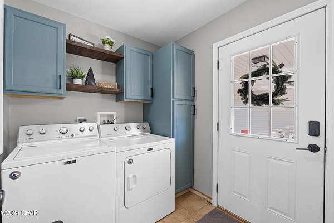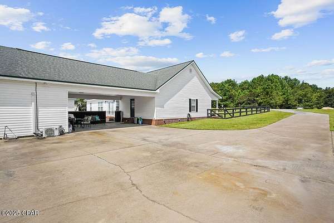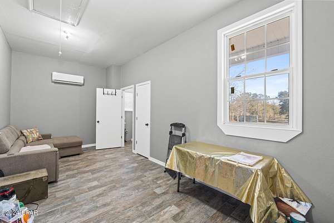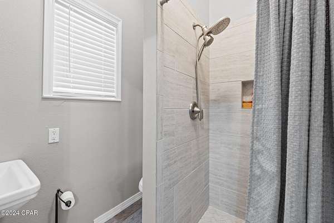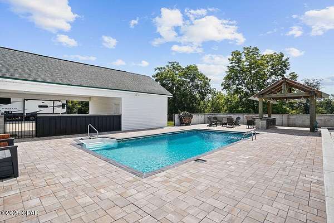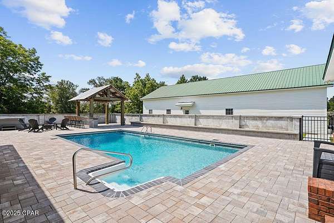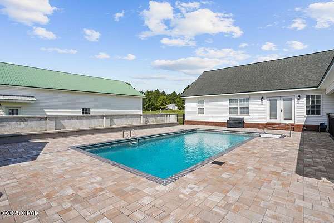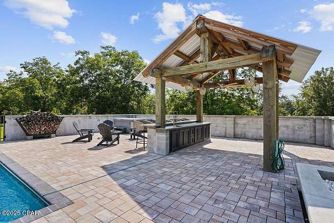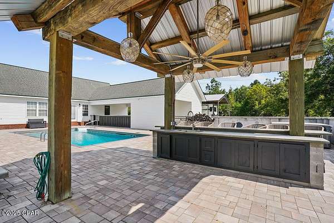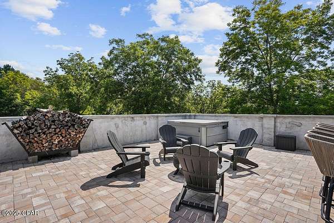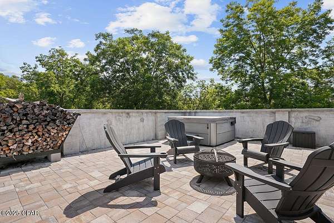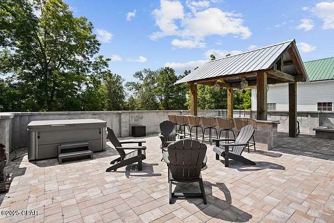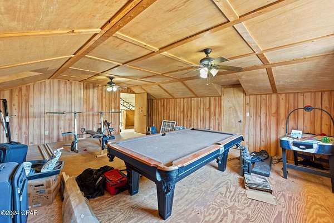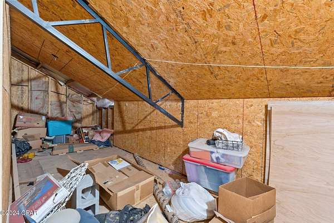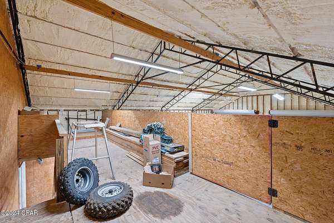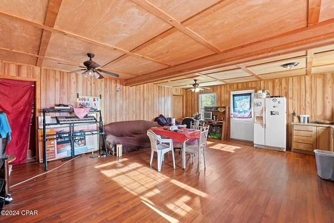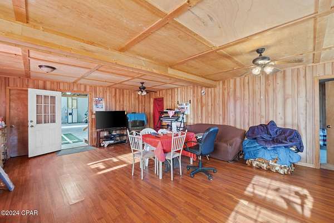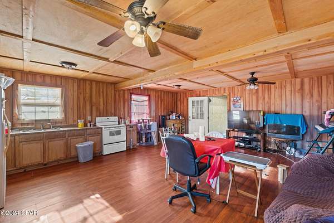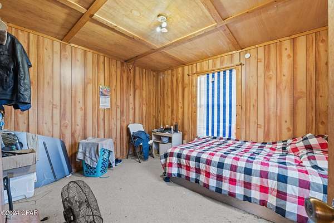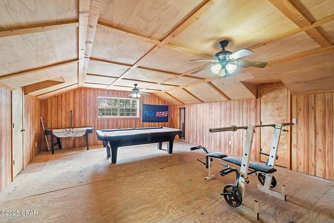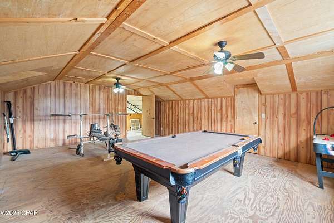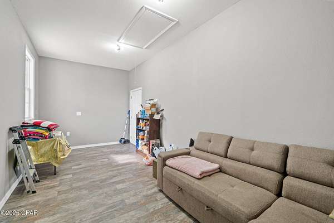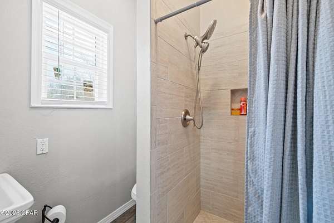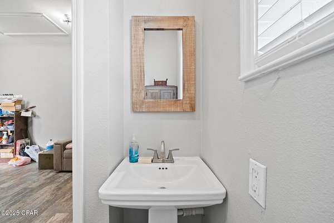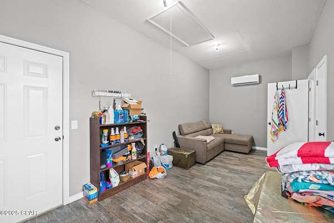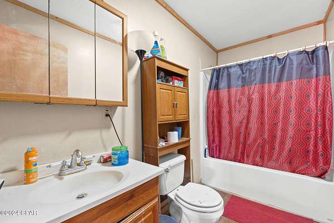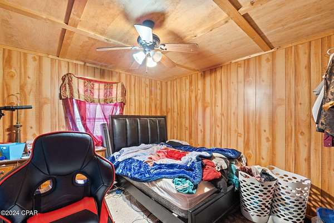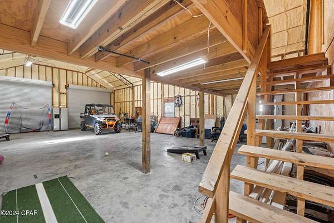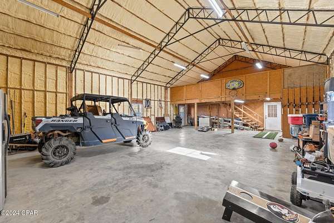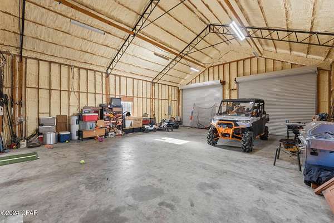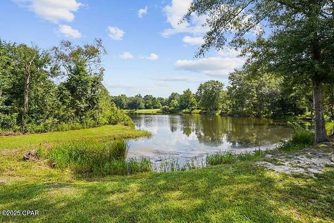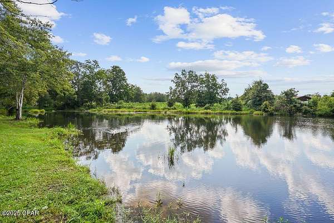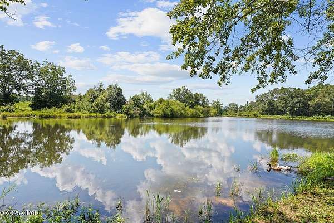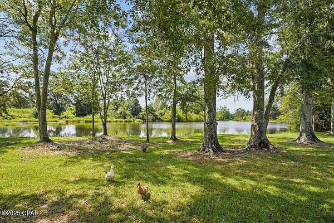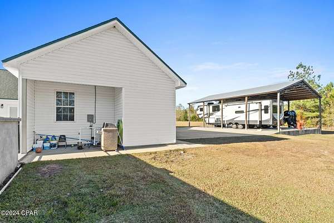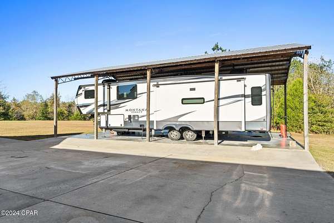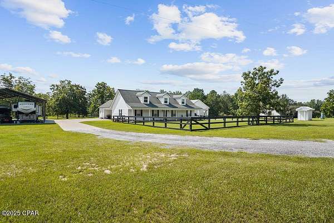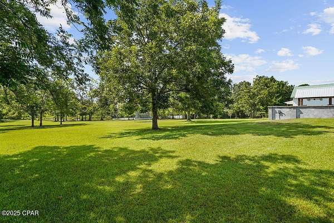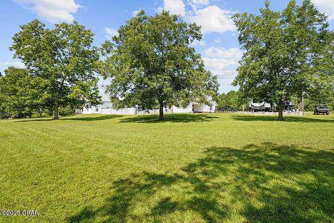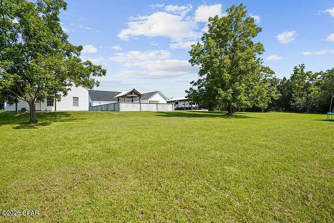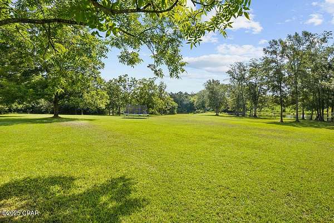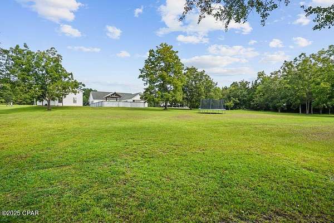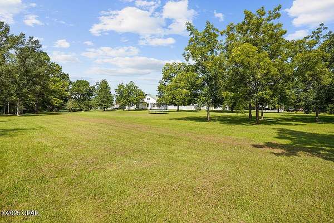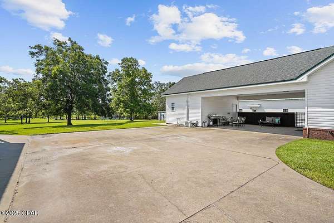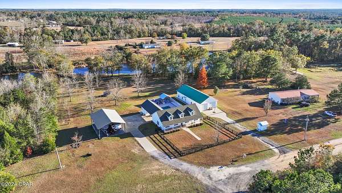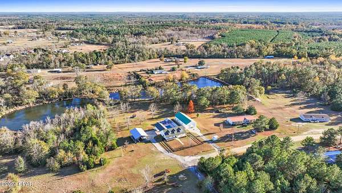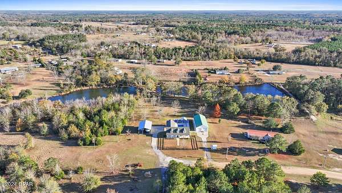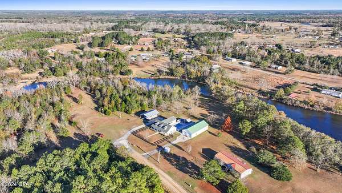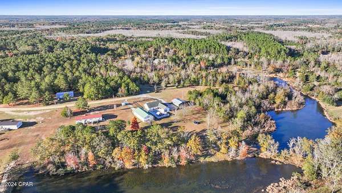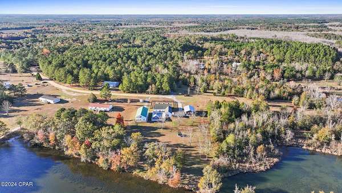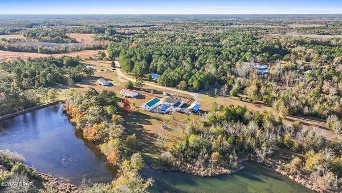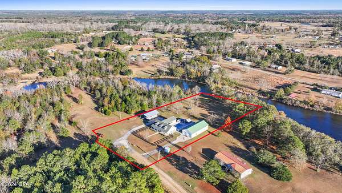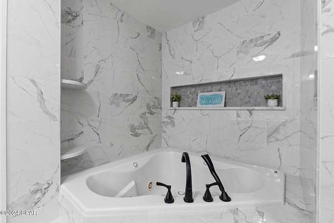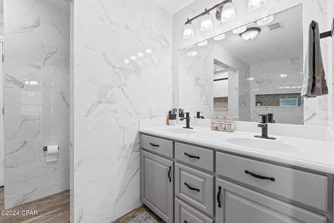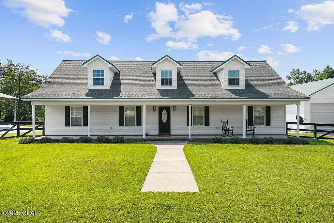
Land with Home for Sale in Bonifay, Florida
1528 Hilltop Dr, Bonifay, FL 32425
Welcome to this beautiful and unique 4-bedroom, 3-bathroom waterfront home situated on 2.58+/- acres in the tranquil Twin Lakes Estates. Originally built in 2008, this property has been completely remodeled inside and out, offering a modern and luxurious living experience. The home is nestled between two serene ponds/lakes, perfect for fishing and enjoying nature. Outside, you'll find a stunning paver pool patio complete with an outdoor kitchen, fire pit, and hot tub - ideal for entertaining or relaxing. A finished pool room with a closet for storage and a full bathroom adds convenience and functionality. The property also boasts an impressive 32x72 barn/workshop that includes a spacious mother-in-law suite featuring a full kitchen, two bedrooms, and a bathroom. The barn is equipped with spray foam insulation, power button roll-up doors, and an upstairs game room, providing plenty of space for hobbies, projects, or guests. Additionally, there is a 32x48 pole barn perfect for storing a camper, boat, or other recreational vehicles. Situated at the end of a quiet road with no through traffic, this property offers privacy and peace. Don't miss your chance to own this exceptional home!
Location
- Street address
- 1528 Hilltop Dr
- County
- Holmes County
- Community
- Twin Lakes
- Elevation
- 154 feet
Directions
From Bonifay, travel North on Highway 79. Turn left onto Moss Road. Turn left onto Hilltop. Home will be on the right.
Property details
- Acreage
- 2.58 acres
- MLS #
- BCAR 766166
- Posted
Parcels
- 0420.00-001-000-032.000
Legal description
2.58 acres MOL from OM AT THE SW COR OF NE1/4 OF SW1/4 S20,T6N,R14W TH N48o24'52''E 1694.94' TO POB TH N45o04'53''W 525.81' TO SE R/W OF 60' RD TH N52o41'31''E 213.90' ALG SAID R/W TH ALG A CURVE S89-Y45'56''E 45.84' TH S45-Y04'53''E 471.52' TH S25-Y53'36''W 20' TH S48-Y24'52''W 225.68' TO POB WD-OR395/443 ALSO: COMM AT THE NE COR OF THE SE1/4 OF THE NW1/4 OF S20,T6N, R14W; TH N88-Y22'26''
Details and features
Listing
- Type
- Residential
- Subtype
- Single Family Residence
- Zoning
- Resid Single Family
Exterior
- Pool
- Porch
- Structures
- Workshop
Structure
- Heating
- Central, Electric
- Cooling
- Ceiling Fan(s), Central Air
- Materials
- Vinyl Siding
- Roof
- Shingle
Interior
- Room Count
- 9
- Rooms
- Bathroom x 3, Bedroom x 4, Dining Room, Laundry Room, Utility Room
- Appliances
- Electric Range, Electric Water Heater
- Features
- Utility Room
Listing history
| Date | Event | Price | Change | Source |
|---|---|---|---|---|
| Jan 26, 2026 | Price drop | $674,900 | $5,000 -0.7% | BCAR |
| Nov 18, 2025 | Price drop | $679,900 | $5,000 -0.7% | BCAR |
| Aug 12, 2025 | Price drop | $684,900 | $10,000 -1.4% | BCAR |
| Mar 28, 2025 | Price drop | $694,900 | $5,000 -0.7% | BCAR |
| Dec 13, 2024 | New listing | $699,900 | — | BCAR |
