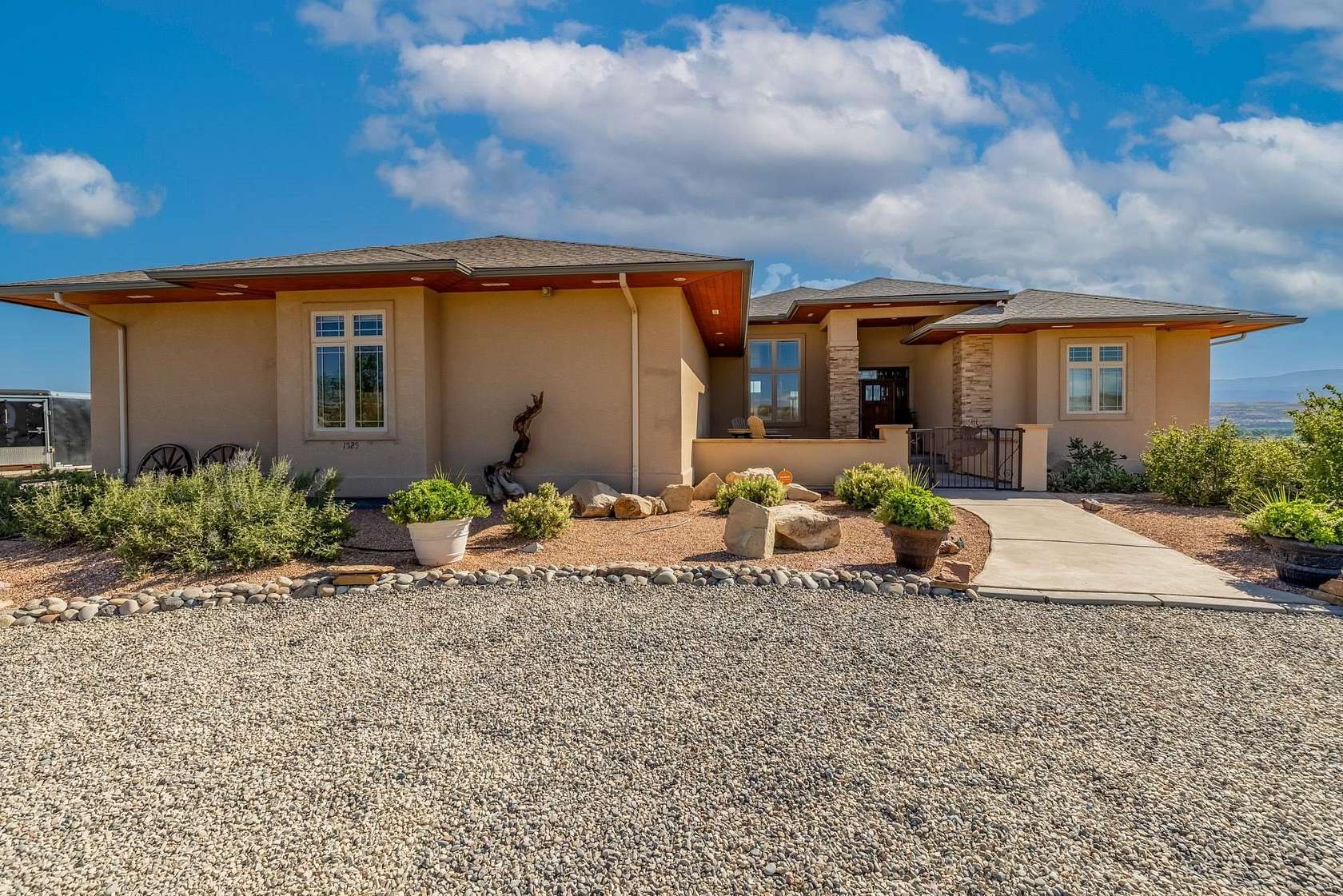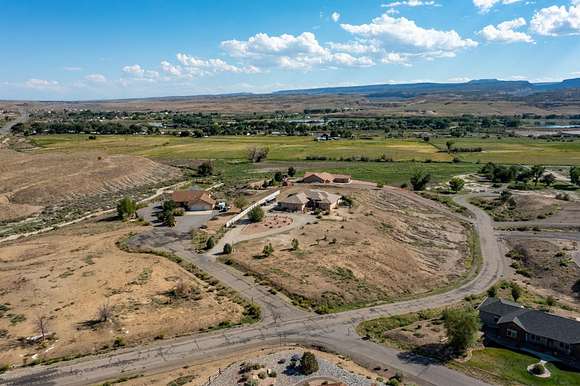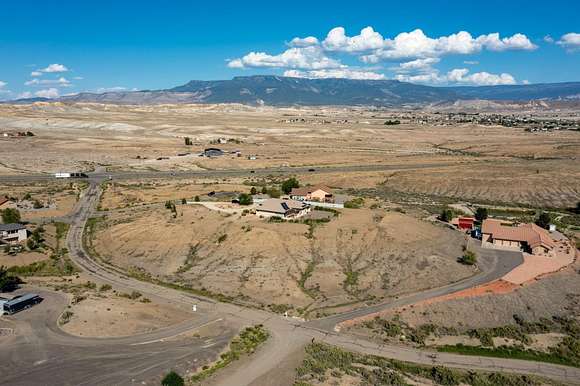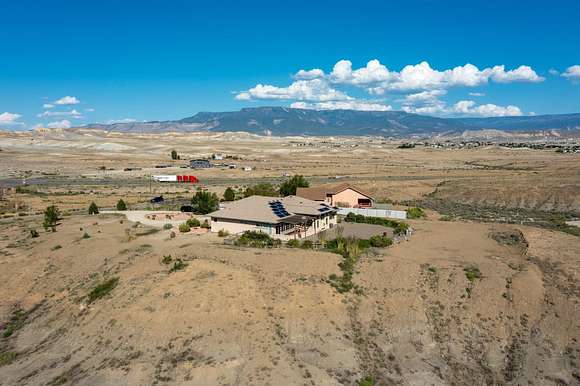Residential Land with Home for Sale in Whitewater, Colorado
1525 Wapiti Way Whitewater, CO 81527





























A must see! Beautiful custom ranch style home situated on 2.57 acres with incredible views and irrigation water. This open floor plan, split bedroom design home features 4 beds & 3 baths . A great large sun porch with huge windows off the living room to sit and enjoy the fantastic views, sun porch wired for a hot tub if you wish to install one. Outside the sun porch there is a spacious patio with a outdoor kitchen and fireplace to enjoy. Front has a lovely courtyard. Owned solar system saves you $$ installed for a family of 2 can be upgraded if you need to. Alarm system is owned if want to keep $37.14 a month for service. Top shelves in kitchen and bath have electric outlets, makes decorating extra easy. Extra room when you enter can be anything you need, office sitting area, den. Soffit lighting surrounds the exterior of home. Spacious 1055 sq ft 3 car garage with 220 service will be great for your garage needs. Lots of parking for RV, ATV'S. Nice primary bedroom with 2 walk in closets and spacious 5 piece primary bathroom. Living room has 12 ft ceiling, great views gas fireplace and surround sound make it very cozy. Kitchen has plenty of cabinetry, stainless steel appliances that are included., beautiful granite countertops and a pantry for your storage needs. Tankless hot water. This home has been well maintained and it shows. Come home to a tranquil home and enjoy it all. Please remove shoes when entering home. 2 Hr notice to show.
Directions
South on Hwy 50 towards Delts, Turn into Elk Run Estates, Turn Rt onto Willow Bend, turn left onto WAPITI Way House in on the Rt.
Location
- Street Address
- 1525 Wapiti Way
- County
- Mesa County
- Community
- Elk Run Est
- Elevation
- 4,660 feet
Property details
- Zoning
- PUD
- MLS Number
- GJARA 20244060
- Date Posted
Expenses
- Home Owner Assessments Fee
- $450 annually
Parcels
- 2967-113-07-003
Detailed attributes
Listing
- Type
- Residential
- Subtype
- Single Family Residence
Structure
- Style
- Ranch
- Materials
- Frame, Stucco
- Roof
- Asphalt, Composition
Exterior
- Parking
- Garage
- Features
- Landscaped, Outdoor Kitchen
Interior
- Rooms
- Bedroom x 4, Dining Room, Family Room, Kitchen, Laundry, Living Room
- Floors
- Carpet, Tile
- Appliances
- Cooktop, Dishwasher, Dryer, Microwave, Oven, Range, Refrigerator, Washer
- Features
- Ceiling Fans, Fireplace, Granite Counters, Jetted Tub, Main Level Primary, Pantry, Separate Formal Dining Room, Walk in Closets, Walk in Shower, Wired For Sound
Nearby schools
| Name | Level | District | Description |
|---|---|---|---|
| Mesa View | Elementary | — | — |
| Orchard Mesa | Middle | — | — |
| Grand Junction | High | — | — |
Listing history
| Date | Event | Price | Change | Source |
|---|---|---|---|---|
| Nov 7, 2024 | New listing | $799,900 | — | GJARA |