Land with Home for Sale in Gore, Virginia
1525 Hollow Rd Gore, VA 22637
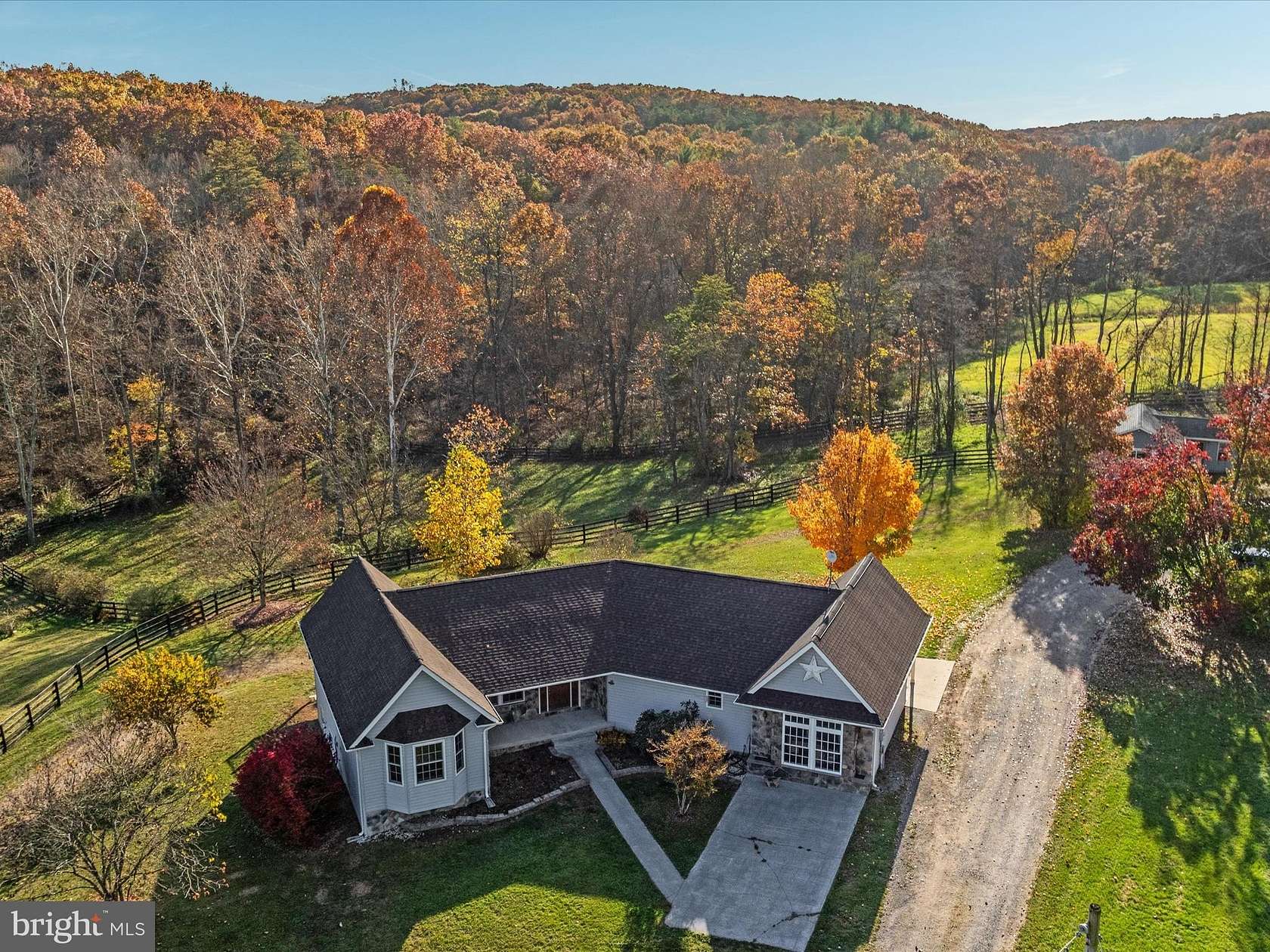
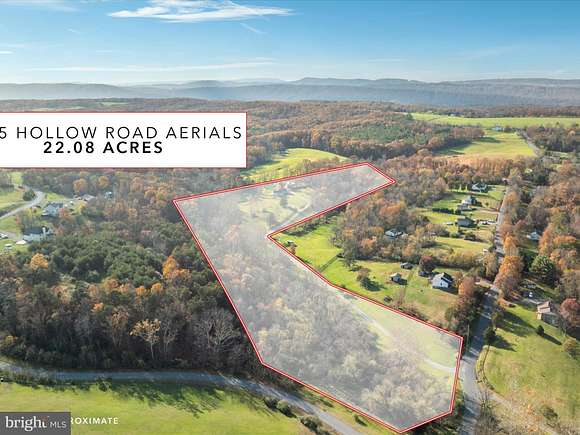
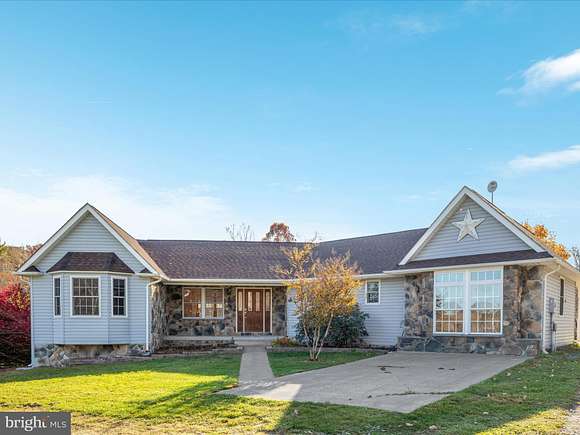
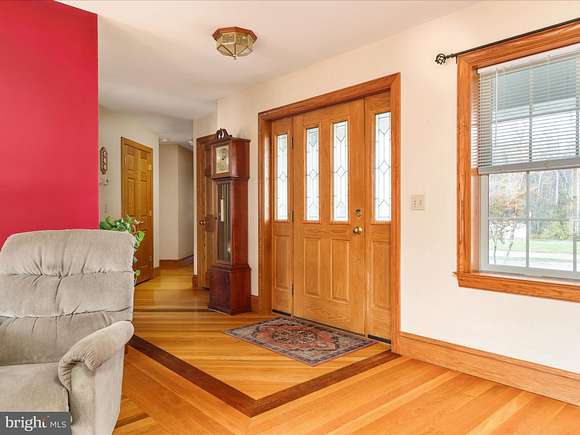
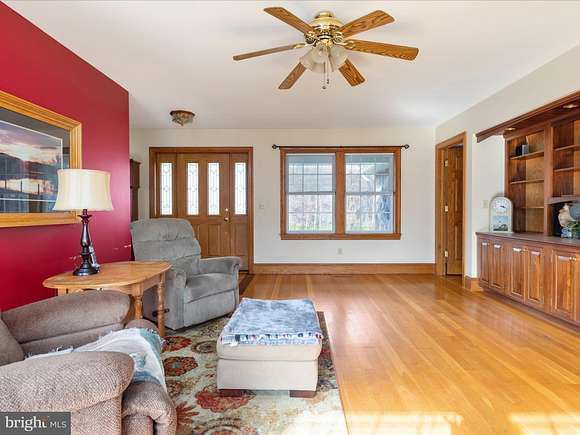





























































































Welcome to Miracle Farm in Gore, Virginia!
Nestled on 22.08 acres with over 1,500 feet of Issacs Creek frontage, this custom-built home is a rare find. The 3-bedroom, 3.5-bath residence offers nearly 2,400 sq ft of living space, including an in-law suite on the walk-out lower level with its own private entrance.
One of the standout features of this home is its energy efficiency, with insulated 4-inch concrete exterior walls and 2-inch foam insulation on both the main and lower levels. Crafted with care by the seller, a skilled cabinetmaker, and woodworker (Schrock & Son Fine Carpentry, Inc.), the home showcases custom-built cabinetry, solid oak trim, and beautiful doors throughout. Inside, you'll also find unique wood details, including black ash from Minnesota, maple, walnut, and cedar. The roof is new and the furnace was put in 2023.
Outside, the property is well-equipped with a large two-level garage (28 x 56 ft), a livestock barn (28 x 28 ft), a storage shed (16 x 24 ft), and an additional building previously used as a guest house. Approximately 12 acres are fenced, while the rest of the land is wooded and unrestricted, attracting abundant wildlife.
Currently enrolled in the county's agricultural land use program, this property enjoys reduced annual taxes. Located a short drive from Winchester's amenities and attractions, Miracle Farm offers the best of country living with convenient access to town. They use Winchester Wireless for internet.
If you're looking for a private retreat with unparalleled craftsmanship, call today to schedule your showing!
Location
- Street Address
- 1525 Hollow Rd
- County
- Frederick County
- Community
- Kendall Heights
- School District
- Frederick County Public Schools
- Elevation
- 1,024 feet
Property details
- MLS Number
- TREND VAFV2022442
- Date Posted
Property taxes
- Recent
- $2,557
Parcels
- 142429615700
Detailed attributes
Listing
- Type
- Residential
- Subtype
- Single Family Residence
Lot
- Features
- Waterfront
Structure
- Style
- Rambler
- Materials
- Stone, Vinyl Siding
- Cooling
- Ceiling Fan(s), Central A/C
- Heating
- Forced Air
Exterior
- Parking Spots
- 2
Interior
- Rooms
- Basement, Bathroom x 4, Bedroom x 4
- Appliances
- Dishwasher, Dryer, Gas Range, Range, Refrigerator, Washer
- Features
- 2nd Kitchen, Built-Ins, Cedar Closet(s), Ceiling Fan(s), Entry Level Bedroom, Island Kitchen, Recessed Lighting, Table Space Kitchen, Walk-In Closet(s), Wood Floors
Listing history
| Date | Event | Price | Change | Source |
|---|---|---|---|---|
| Dec 18, 2024 | Under contract | $710,000 | — | TREND |
| Nov 22, 2024 | Price drop | $710,000 | $15,000 -2.1% | TREND |
| Nov 17, 2024 | New listing | $725,000 | — | TREND |