Residential Land with Home for Sale in Lithia, Florida
15222 Lost Lake Ln Lithia, FL 33547
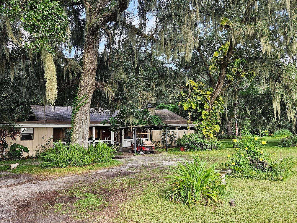
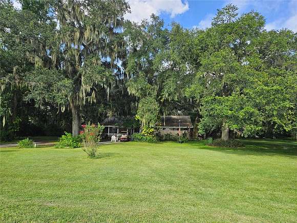
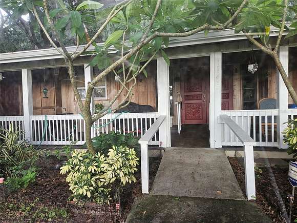
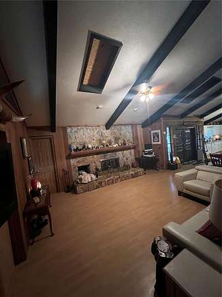
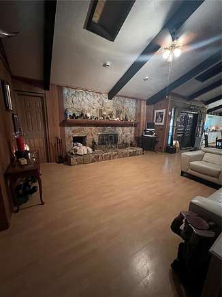
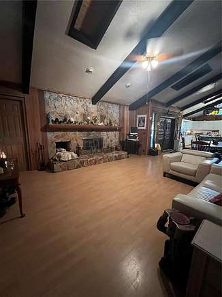
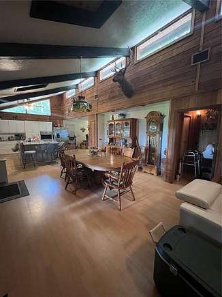
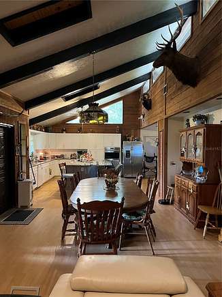
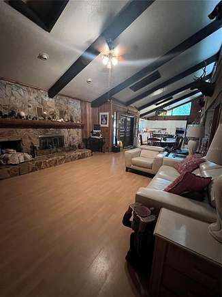
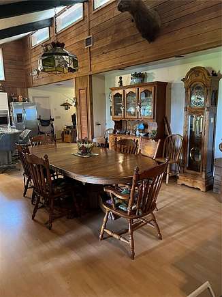
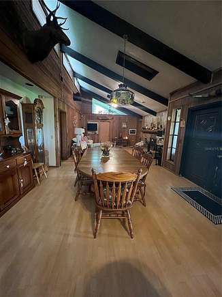
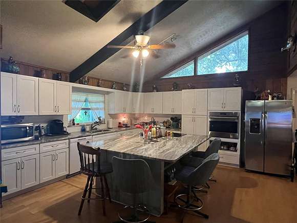
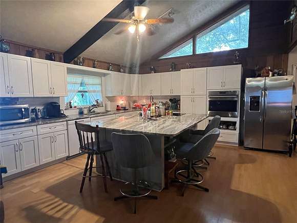
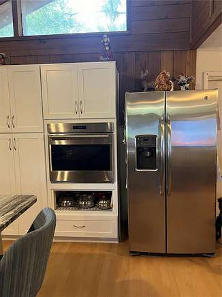
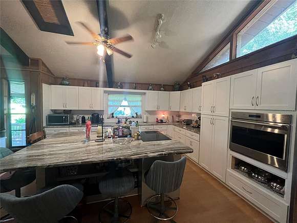
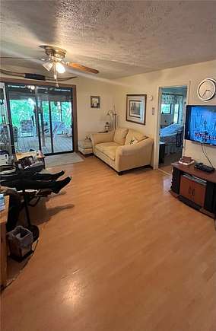
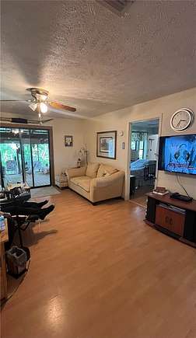
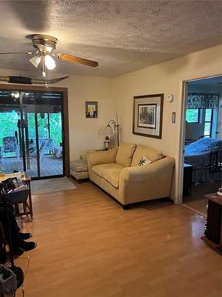
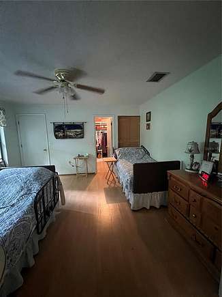
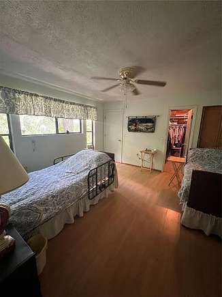
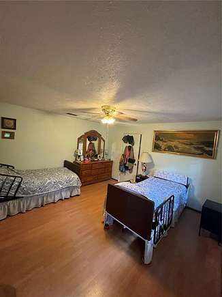
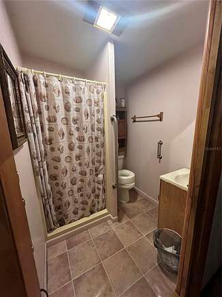
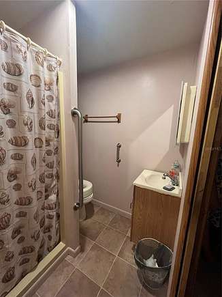
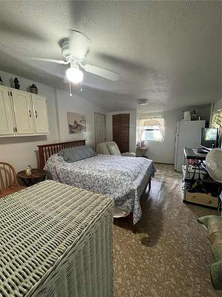
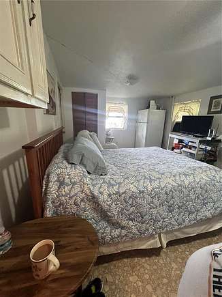
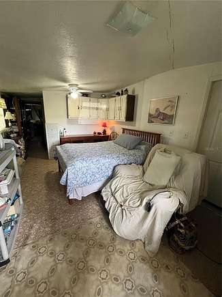
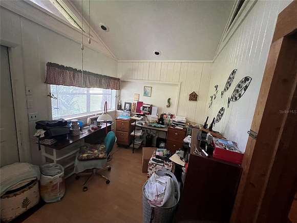
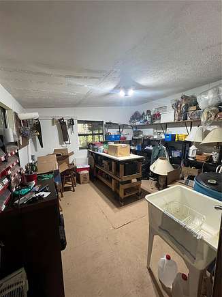
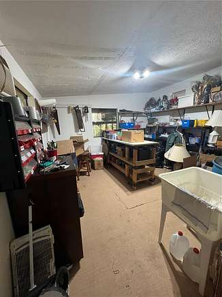
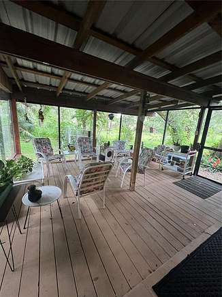
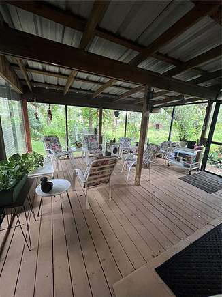
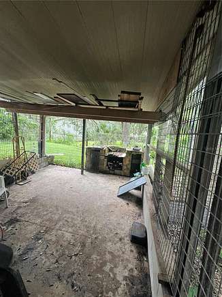
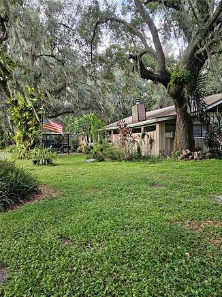
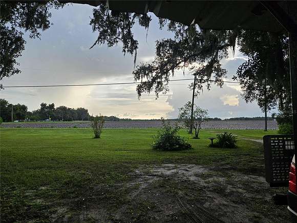
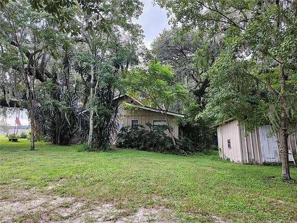
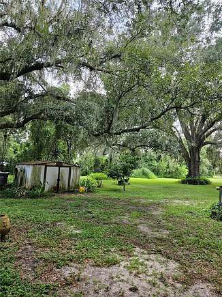
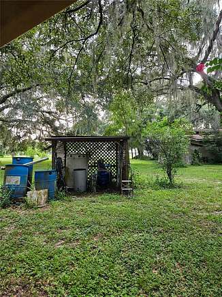
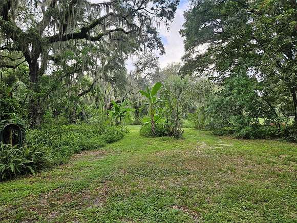
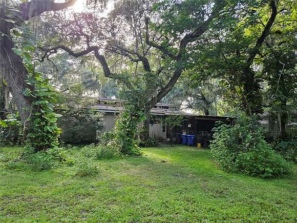
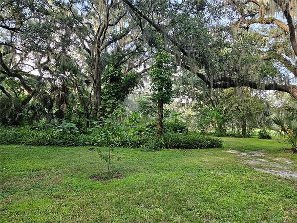
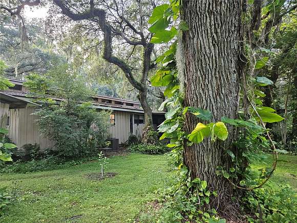
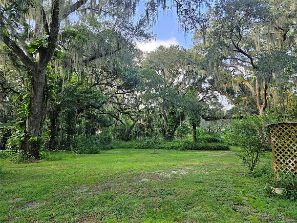
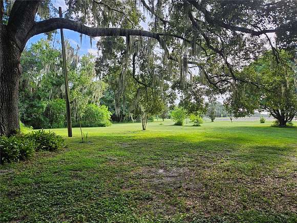
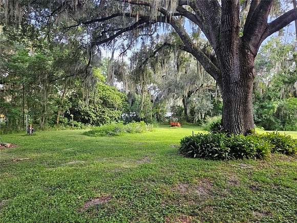
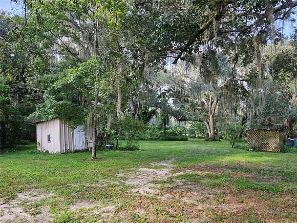
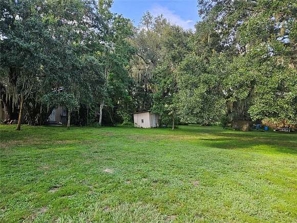
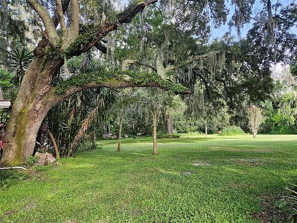
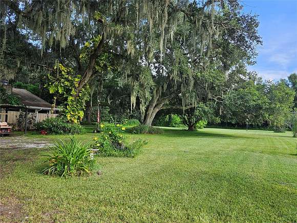
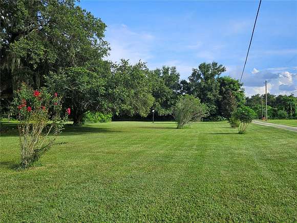
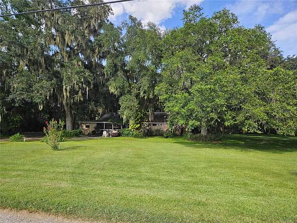
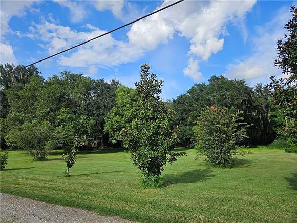
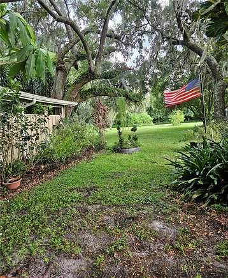
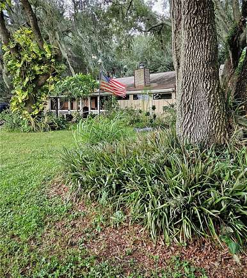
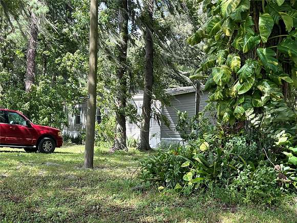
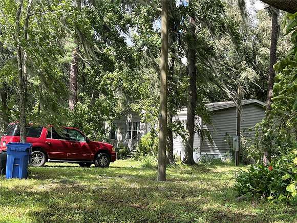
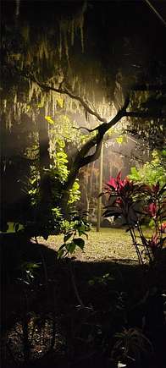

Two homes on over 4 acres!!! Welcome to this charming country retreat offering a unique opportunity to own not just one, but two homes. Lithia is where you will find this hidden Gem. Nature enthusiasts will appreciate the wilderness atmosphere, offering a connection with the great outdoors and the wildlife calling it home! This well maintained 4 bedroom / 3 bathroom house offers an open floor great for entertainment and family gathering, a beautiful upgraded kitchen with a lot of counter space. This home feels private and features a wonderful rear space for entertaining and relaxing with large screen porch. Roof was done in 2021. The property also includes a well-maintained 4 bedroom / 2 bath modular home, 2 wells and 2 septics. Plenty of space to bring your toys. There are ENDLESS POSSIBILITIES!! Say goodbye to restrictive HOA rules, as this property provides the freedom to personalize and make it your own.
Directions
I-75 exit 246 towards Apollo Beach, turn right onto Big Bend Rd, Right onto S US Highway 301, Turn left onto CR 672 E, Left onto Lost Lake Ln, home is on the right
Location
- Street Address
- 15222 Lost Lake Ln
- County
- Hillsborough County
- Elevation
- 82 feet
Property details
- Zoning
- AR
- MLS Number
- MFRMLS T3548781
- Date Posted
Property taxes
- 2023
- $3,576
Parcels
- U-19-31-22-ZZZ-000005-31140.0
Legal description
TRACT BEG AT SE COR OF SW 1/4 OF SW 1/4 AND RUN N 8.35 CHS TO CENTER OF CREEK NWLY ALONG CENTER OF CREEK TO PT 990 FT E OF W SEC LINE S TO S BDRY OF SEC AND E TO BEG LESS E 40 FT OF S 90 FT
Resources
Detailed attributes
Listing
- Type
- Residential
- Subtype
- Single Family Residence
Structure
- Materials
- Frame
- Roof
- Shingle
- Heating
- Central Furnace
Exterior
- Features
- Corner Lot, Outdoor Grill, Storage
Interior
- Room Count
- 3
- Rooms
- Bathroom x 4, Bedroom x 5, Kitchen, Living Room
- Floors
- Wood
- Appliances
- Convection Oven, Dishwasher, Dryer, Range, Refrigerator, Washer
- Features
- Ceiling Fans(s), Eat-In Kitchen, High Ceilings, Open Floorplan, Split Bedroom, Walk-In Closet(s)
Nearby schools
| Name | Level | District | Description |
|---|---|---|---|
| Pinecrest-HB | Elementary | — | — |
| Barrington Middle | Middle | — | — |
| Newsome-HB | High | — | — |
Listing history
| Date | Event | Price | Change | Source |
|---|---|---|---|---|
| Jan 12, 2025 | Price drop | $650,000 | $60,000 -8.5% | MFRMLS |
| Nov 12, 2024 | Price drop | $710,000 | $2,000 -0.3% | MFRMLS |
| Sept 6, 2024 | Price drop | $712,000 | $5,000 -0.7% | MFRMLS |
| Aug 15, 2024 | New listing | $717,000 | — | MFRMLS |