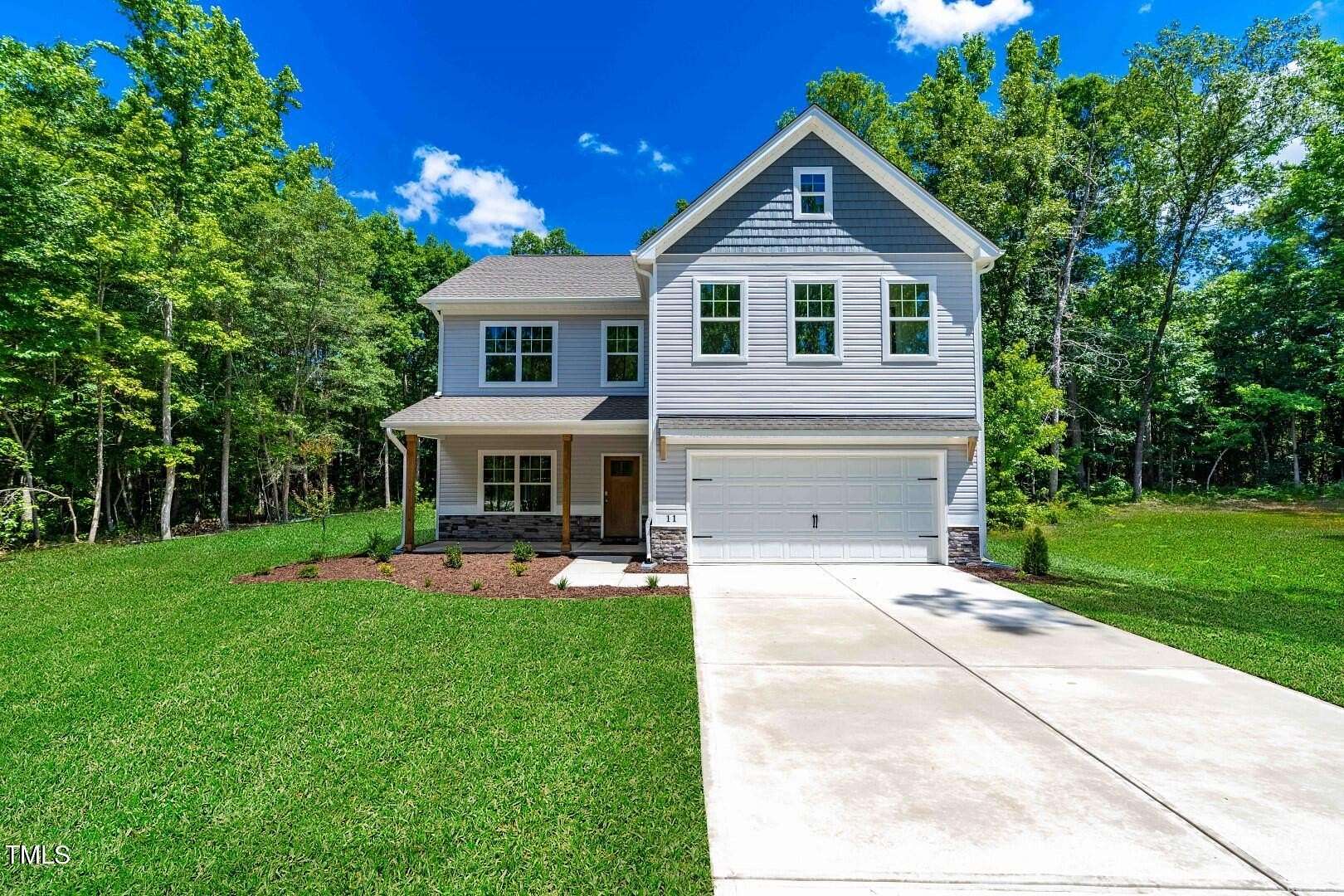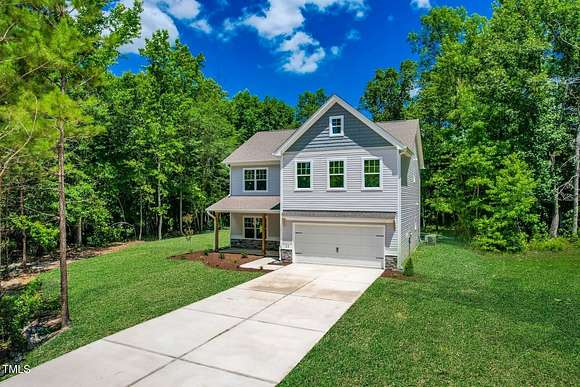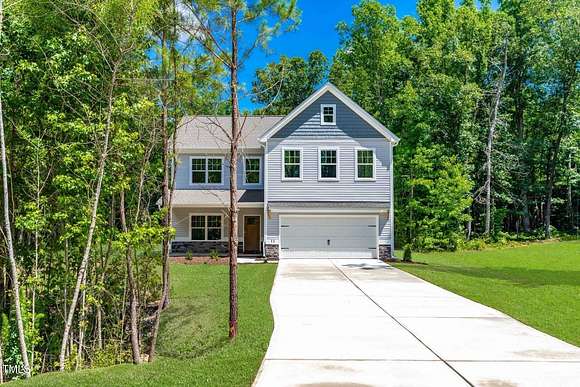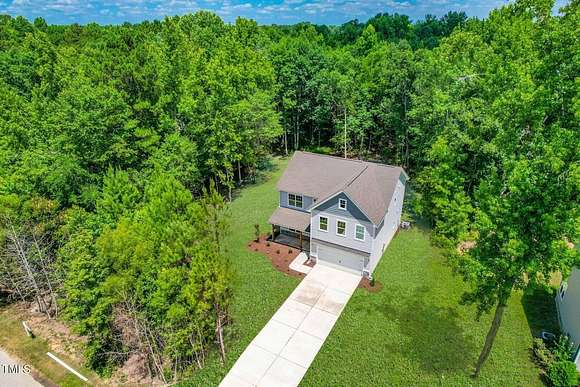Residential Land with Home for Sale in Sanford, North Carolina
152 Greenwich Dr Sanford, NC 27330





































Welcome to 152 Greenwich Drive, where a rare opportunity awaits you to own a new construction home in an established community! This spacious property boasts a 2.5 acre lot, offering plenty of room to roam and enjoy the outdoors. With public water, private septic and no HOA, this home provides the perfect blend of convenience and freedom. Step inside and be greeted by a bright and open floorplan, with 9' ceilings throughout the 1st and 2nd floors. The downstairs area boasts a family room, dining room, and a versatile flex room that could serve as an office, playroom, or whatever suits your lifestyle. The kitchen is a chef's dream, featuring quartz countertops, tile backsplash, stainless steel appliances, and a charming farmhouse sink. As you make your way upstairs, the master bedroom beckons with DUAL walk-in closets with built ins, and a luxurious master bath complete with a double vanity with granite countertops, water closet, and oversized fully tiled shower. Three more generously sized bedrooms, each with its' own walk-in closet, provide ample space for family or guests. An additional full bath with double vanities & granite countertops, will ensure everyone's comfort. Outside, you can unwind and entertain on your covered patio, overlooking your private backyard lined with mature trees. With a total lot size of 2.5 acres, there's plenty of space for outdoor enjoyment. Don't miss out on this fantastic opportunity to make 152 Greenwich Dr your new home sweet home!
Location
- Street Address
- 152 Greenwich Dr
- County
- Lee County
- Community
- Franklin Chase
- Elevation
- 387 feet
Property details
- MLS Number
- DMLS 10069749
- Date Posted
Property taxes
- 2024
- $307
Parcels
- 962291292300
Legal description
Lot 4 Franklin Chase Plat 2008/106
Detailed attributes
Listing
- Type
- Residential
- Subtype
- Single Family Residence
Structure
- Stories
- 2
- Materials
- Cement Siding, Stone, Stone Veneer
- Roof
- Shingle
- Cooling
- Heat Pumps, Zoned A/C
- Heating
- Central Furnace, Heat Pump, Zoned
Exterior
- Parking Spots
- 6
- Parking
- Driveway, Garage
- Features
- Back Yard, Corners Marked, Covered, Front Porch, Front Yard, Hardwood Trees, Landscaped, Level, Many Trees, Partially Cleared, Patio, Porch, Rain Gutters, Wooded
Interior
- Room Count
- 9
- Rooms
- Bathroom x 3, Bedroom x 4, Den, Dining Room, Family Room, Kitchen, Laundry
- Floors
- Carpet, Vinyl
- Appliances
- Dishwasher, Microwave, Range, Washer
- Features
- Bathtub/Shower Combination, Breakfast Bar, Double Vanity, Dual Closets, Eat-In Kitchen, Granite Counters, High Ceilings, High Speed Internet, Kitchen/Dining Room Combination, Pantry, Quartz Counters, Recessed Lighting, Separate Shower, Smooth Ceilings, Storage, Walk-In Closet(s), Walk-In Shower, Water Closet
Property utilities
| Category | Type | Status | Description |
|---|---|---|---|
| Water | Public | On-site | — |
Nearby schools
| Name | Level | District | Description |
|---|---|---|---|
| Lee - JR Ingram | Elementary | — | — |
| Lee - West Lee | Middle | — | — |
| Lee - Southern Lee High | High | — | — |
Listing history
| Date | Event | Price | Change | Source |
|---|---|---|---|---|
| Jan 8, 2025 | New listing | $489,900 | — | DMLS |