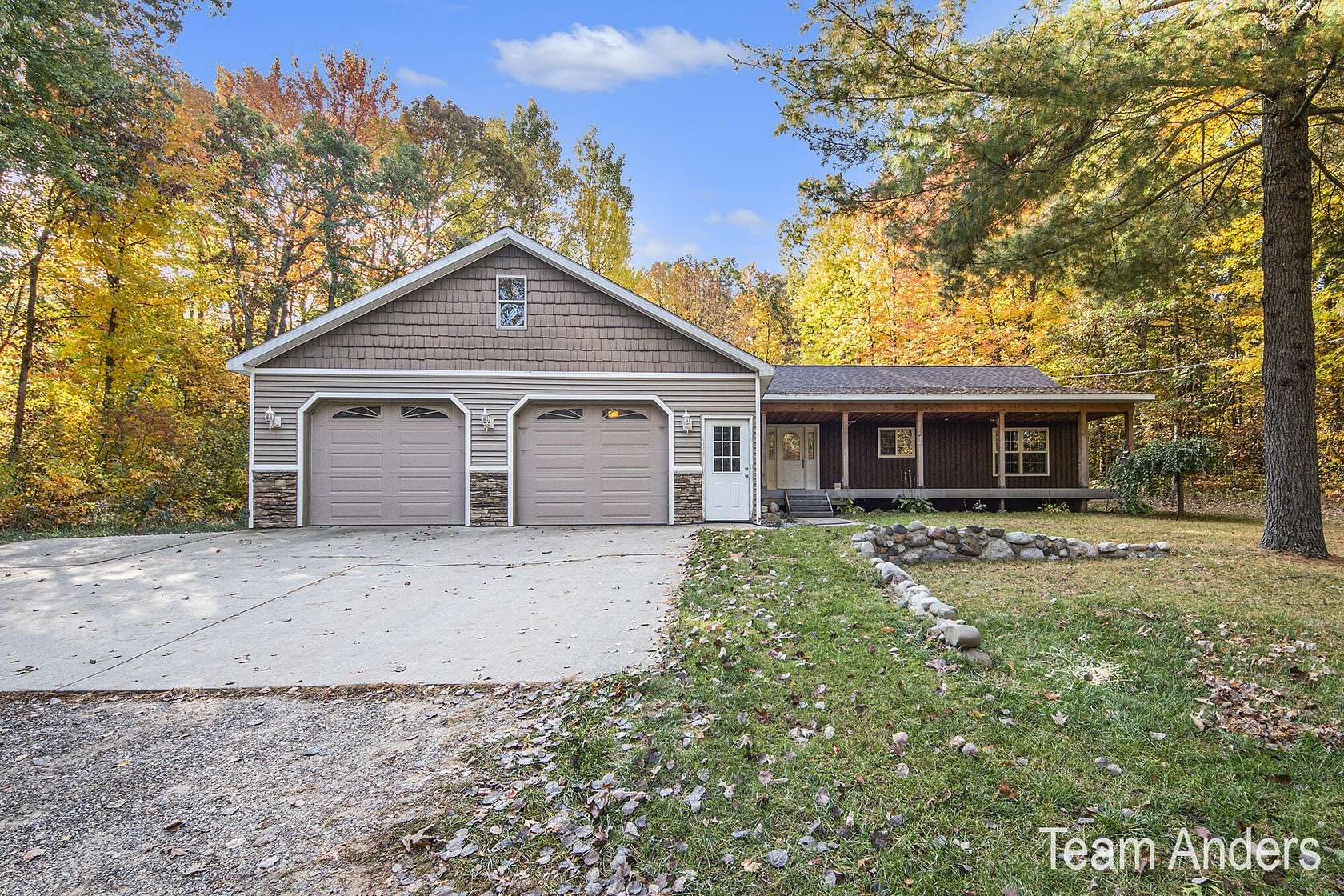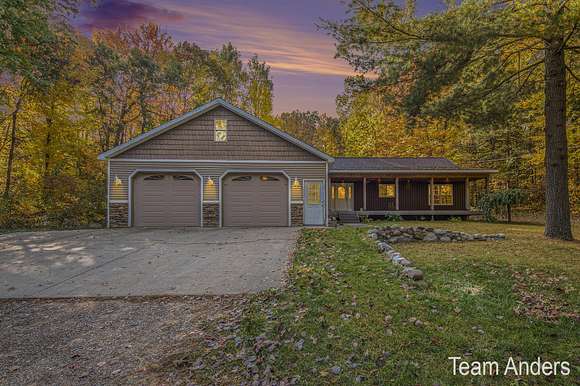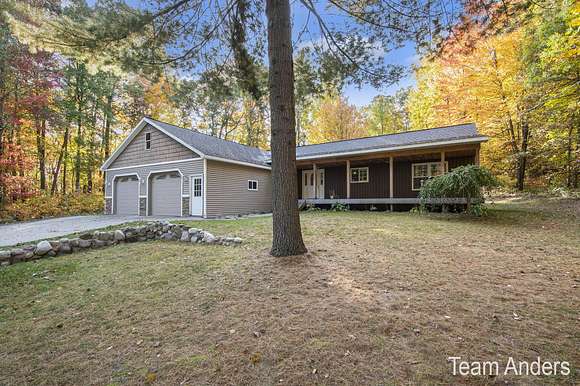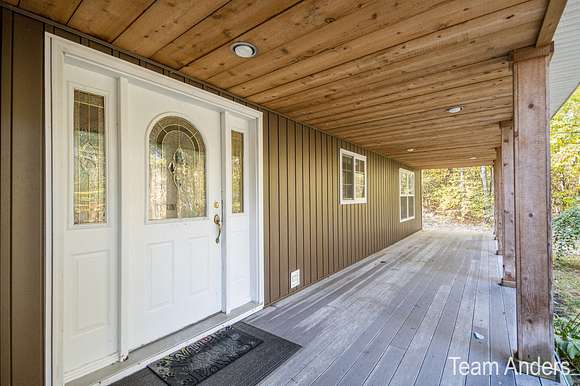Residential Land with Home for Sale in Cedar Springs, Michigan
15150 Stout Ave NE Cedar Springs, MI 49319

































Multiple Offers Received, Offer Deadline 10/22/24 at 8pm.
Discover the perfect blend of comfort and potential in this spacious ranch home, located within the award-winning Cedar Springs Schools district. Set on a private 2-acre lot, this home features three bedrooms on the main level, including a large private primary suite for your retreat. The open-concept floor plan boasts a great room that flows seamlessly from the kitchen to the dining and living areas--perfect for entertaining or everyday living. Enjoy summer days on the huge front porch, ideal for relaxing and soaking in the peaceful surroundings. The expansive two-stall attached garage offers plenty of space, while the additional storage barn provides room for hobbies or equipment. Stay cozy in winter with the wood-burning furnace that supplements the natural gas. The lower level is nearly finished, offering a huge upside in equity with just a few personal touches. With the possibility of expanding to five bedrooms, this home offers endless potential. Cedar Chase Golf Course is just a minute's drive away, making this the perfect location!
Directions
Myers Lake Ave, N of 18 Mile to Stout, W to home on S side of Rd
Location
- Street Address
- 15150 Stout Ave NE
- County
- Kent County
- Community
- Grand Rapids - G
- School District
- Cedar Springs
- Elevation
- 935 feet
Property details
- Zoning
- Res-Improved
- MLS Number
- GRAR 24055241
- Date Posted
Property taxes
- 2024
- $2,552
Parcels
- 41-03-21-400-024
Legal description
PART OF NW 1/4 SE 1/4 COM AT E 1/4 COR TH N 90D 00M 00S W 1629.75 FT ALONG E/W 1/4 LINE TO BEG OF THIS DESC - TH S 0D 06M 25S E 581.0 FT TH N 90D 00M 00S W 150.0 FT TH N OD 06M 25S W 581.0 FT ALONG W LINE OF E 450.0 FT OF NW 1/4 OF SE 1/4 TH S 90D 00M 00S E 150.0 FT ALONG E/W 1/4 LINE TO BEG * SEC 21 T10N R10W 2.00 A.
Detailed attributes
Listing
- Type
- Residential
- Subtype
- Single Family Residence
- Franchise
- Berkshire Hathaway HomeServices
Structure
- Style
- Ranch
- Stories
- 1
- Materials
- Vinyl Siding
- Roof
- Asphalt
- Heating
- Forced Air
Exterior
- Parking
- Garage
- Features
- Deck, Porch, Recreational, Wooded
Interior
- Room Count
- 7
- Rooms
- Bathroom x 2, Bedroom x 5
- Appliances
- Dishwasher, Range, Refrigerator, Washer
- Features
- Ceramic Floor
Listing history
| Date | Event | Price | Change | Source |
|---|---|---|---|---|
| Oct 23, 2024 | Under contract | $324,900 | — | GRAR |
| Oct 19, 2024 | New listing | $324,900 | — | GRAR |
