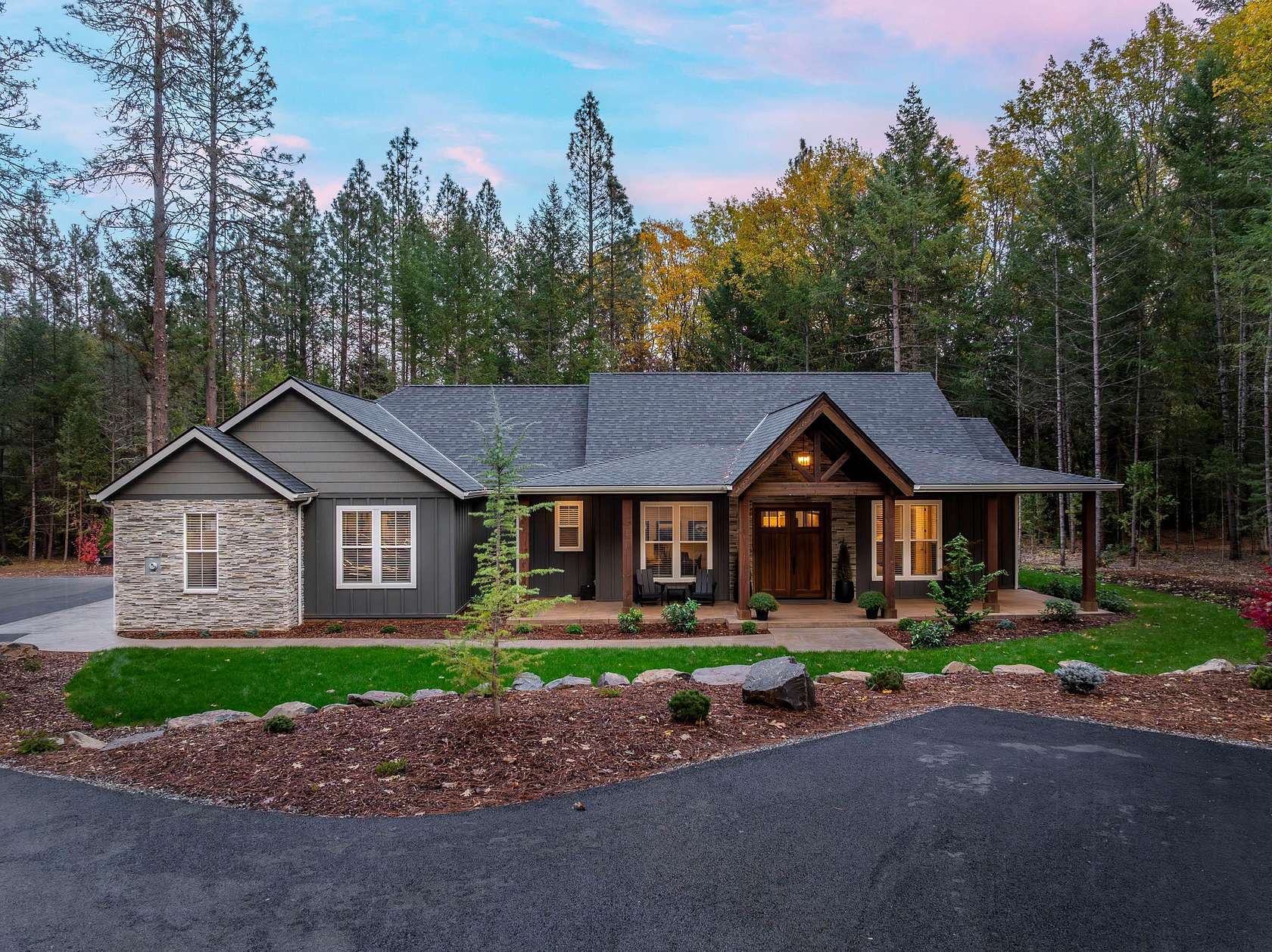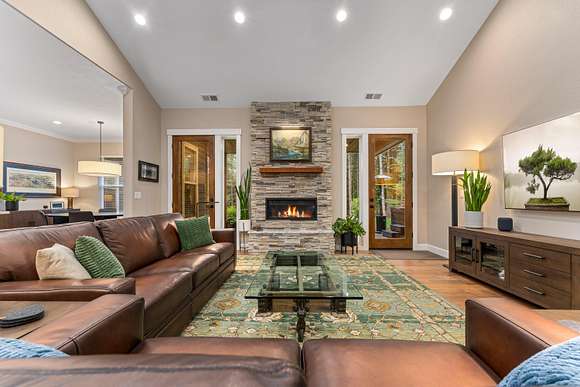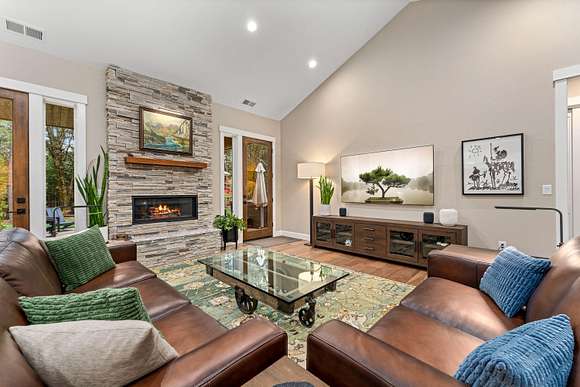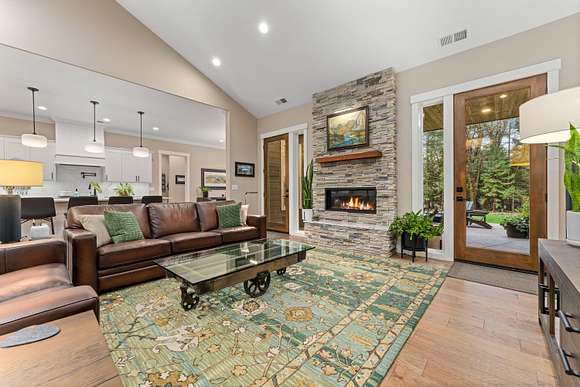Residential Land with Home for Sale in Grants Pass, Oregon
151 Key Way Grants Pass, OR 97527












































Discover elegance and comfort at 151 Key Way, a 3-bedroom, 2.5-bath home built in 2023 on a quiet dead-end road. This luxurious residence boasts a grand rock entry leading to an open-concept living area with 10-foot ceilings, 8-foot doors, and large windows that bathe the space in natural light. A cultured rock fireplace adds warmth and style to the space.The gourmet kitchen features granite countertops, high-end stainless steel appliances, two ovens, and an oversized island for entertaining. An extra office provides flexible space for work or study. The primary suite offers a spa-like retreat with a soaking tub, walk-in shower, and spacious closet. A generous laundry/mud room adds convenience and organization.The beautifully landscaped backyard is fully fenced with a covered patio and new hot tub for year-round enjoyment. Additional features include a 3-car garage, paved driveway, and proximity to downtown Grants Pass, fine dining, shopping, and the Rogue River.
Directions
1st Marcy Loop, Left on Key Way
Location
- Street Address
- 151 Key Way
- County
- Josephine County
- Community
- Foster Estates Subdivision
- Elevation
- 1,079 feet
Property details
- Zoning
- Rr2 5; Rural Res 2 5 Ac
- MLS Number
- SORMLS 220192402
- Date Posted
Property taxes
- 2024
- $3,764
Parcels
- R343625
Detailed attributes
Listing
- Type
- Residential
- Subtype
- Single Family Residence
- Franchise
- John L. Scott
Structure
- Stories
- 1
- Materials
- Frame
- Roof
- Composition
- Cooling
- Heat Pumps, Zoned A/C
- Heating
- Heat Pump
Exterior
- Parking
- Driveway, Garage, RV
- Features
- Patio, Spa/Hot Tub
Interior
- Rooms
- Bathroom x 3, Bedroom x 3, Dining Room, Kitchen, Laundry, Living Room, Office
- Floors
- Carpet, Tile, Wood
- Appliances
- Dishwasher, Double Oven, Microwave, Range, Refrigerator, Softener Water, Washer
- Features
- Built-In Features, Ceiling Fan(s), Double Vanity, Enclosed Toilet(s), Granite Counters, High Speed Internet, Kitchen Island, Linen Closet, Open Floorplan, Pantry, Primary Downstairs, Shower/Tub Combo, Smart Lighting, Soaking Tub, Tile Counters, Tile Shower, Vaulted Ceiling(s), Walk-In Closet(s)
Listing history
| Date | Event | Price | Change | Source |
|---|---|---|---|---|
| Dec 20, 2024 | Under contract | $915,000 | — | SORMLS |
| Dec 2, 2024 | New listing | $915,000 | — | SORMLS |